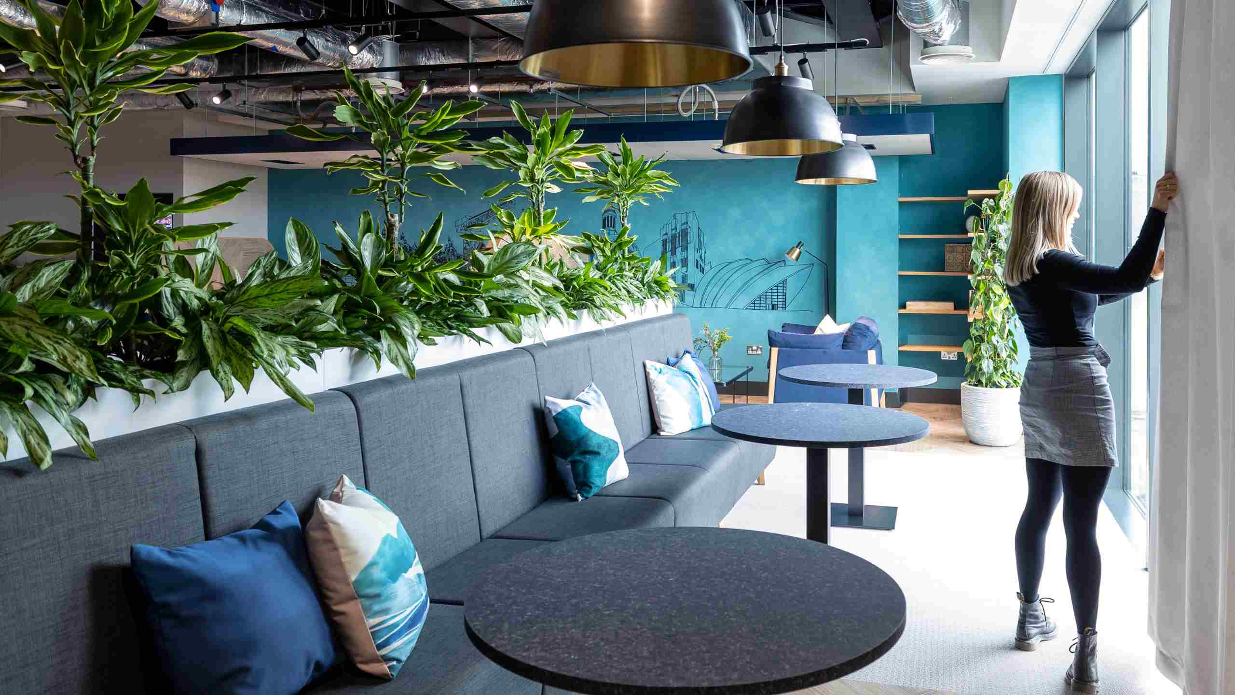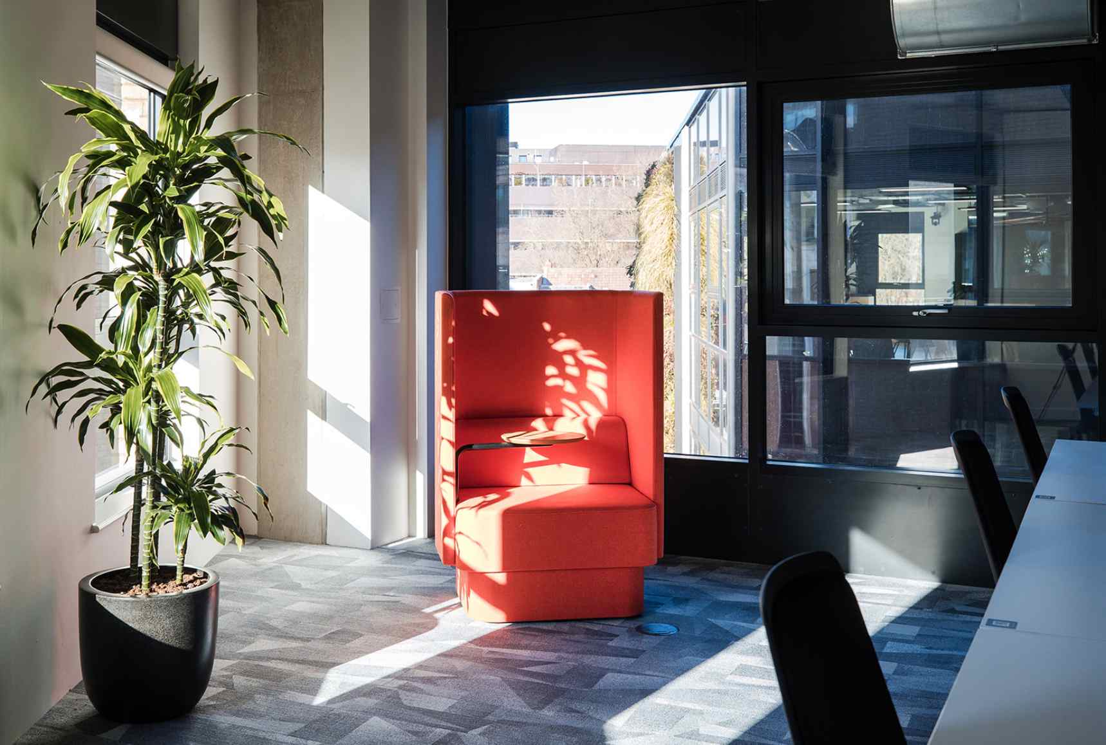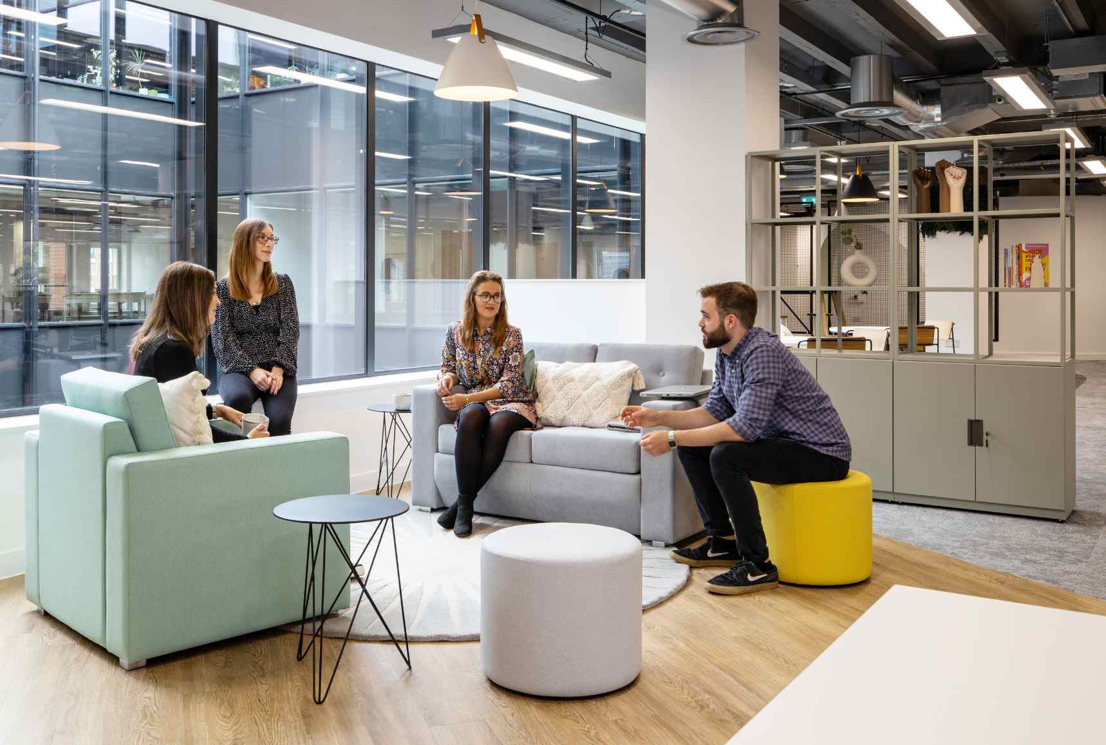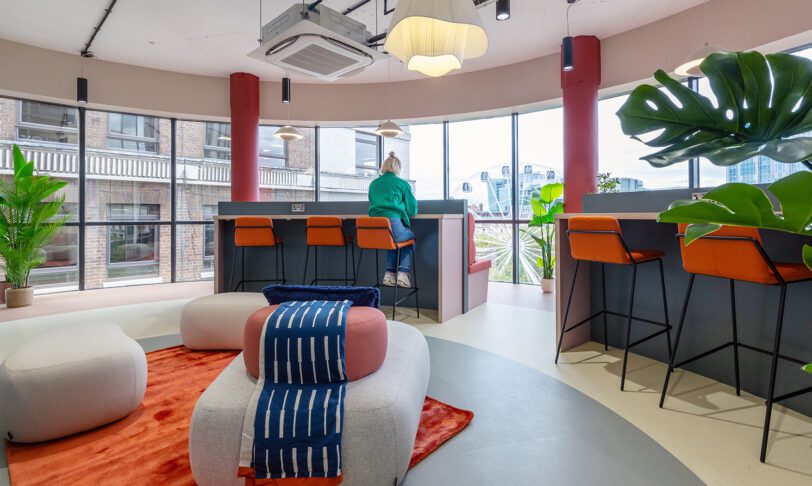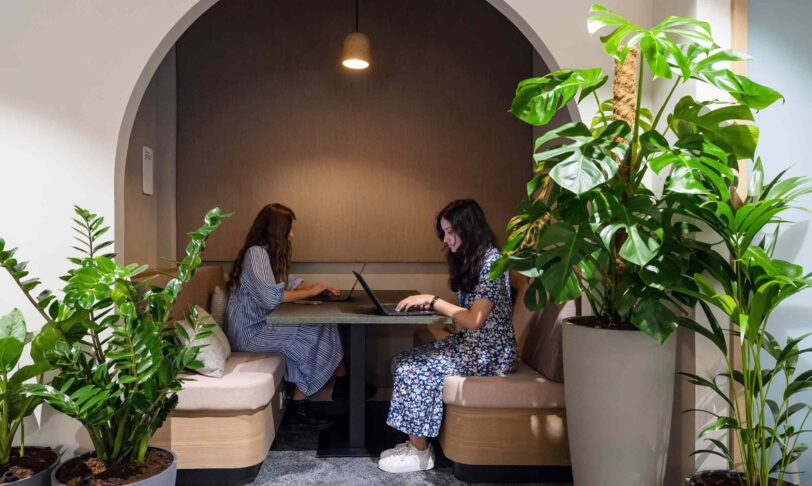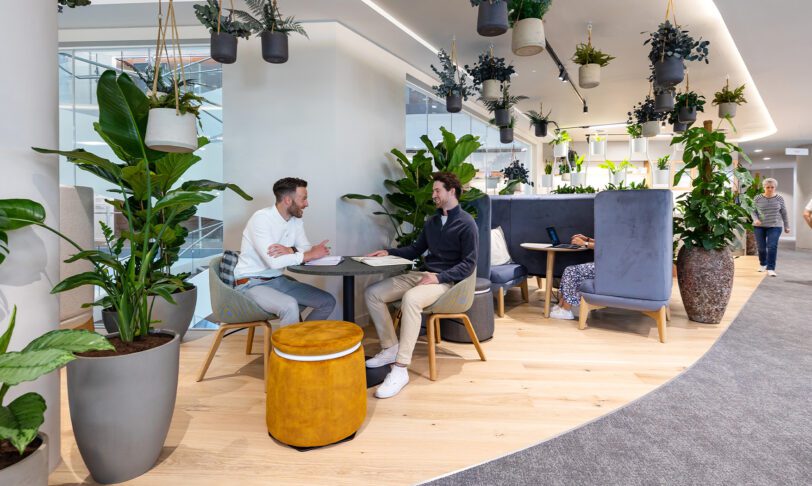The ultimate guide to office space planning
Office space planning is a vital exercise for any organisation. It’s all about configuring your available space and layout for maximum efficiency, so that your office supports your needs and goals. A strategic approach ensures that your office space, furniture and fittings all work in harmony to create an enriching work environment for your employees.
When it comes to planning your office space – it’s no longer a case of cramming in some desks and chairs and calling it a day. Instead, it’s about balancing functionality and employee needs while also scoping out your potential for change and growth.
While this may seem like a lot, a strategic and considered approach to office space planning will not only result in a comfortable and productive space but can also save quite a bit on long-term costs. In this guide, we’ll bring you up to speed on best practices for office space planning, as well as offer expert office design tips on how to get the most out of your space.
The role of space planning in office design
Just moved into a new office or looking to refit your current space? You’ve now got the opportunity to create an environment that inspires your employees to deliver their best. Exactly how you use this space will often impact productivity, collaboration and engagement – so it’s worth keeping these factors in mind as you navigate the planning process.
We also cannot emphasise enough how important flexibility is in modern office design. Whether it’s catering to hybrid working, different working styles or the potential for change and growth – a ‘one size fits all’ approach puts limits on your workers and it’s not hugely creative.
A new office space is an opportunity to remove limits, and with the right level of forethought, you can have an adaptive office that serves both present and future needs. But, before we get started with planning, let’s do some brainstorming…
What to consider when planning your office space
Your budget and available resources
Allocate a budget to your project and determine what other resources are at your disposal. For example, you can take inventory of your existing office furnishings and equipment and decide what items could form part of the new office design and which ones you’d prefer to discard. This will save on up-front costs, not to mention it’s a more sustainable approach.
Your potential for scalability and growth
Planning office space around your current requirements means that it’ll work in the short term. But what about the future? Can you plan your office space around the potential for growth? Do you envisage bringing in people with particular skills that need to be accommodated? It’s these kinds of questions that will ensure that you don’t have to keep going back to the drawing board.
The needs and requirements of your employees
Good design is always practical – and commercial office space planning is no exception. Office design is guided by job design. Carefully consider what people will need to do their work. Study current operations and how your existing layout works, but don’t forget that your staff are your most valuable resource – so be sure to get their thoughts and ideas!
Regulations and standards for office space planning
We’ll always encourage you to let your imagination run wild, as long as you’re also covering the basics. Compliance with regulatory standards is a crucial first step toward the creation of a healthy workplace and will help you make sure that you’re creating a comfortable space that prioritises workplace wellbeing.
Did you know that the UK has some of the highest office densities in the world? It’s been estimated that the average density in a UK office has increased from 14.8 square metres per desk in 2001 to 9.6 in 2018. Fortunately, many companies are utilising hot desking and broken plan layouts so their offices are less resemblant of battery farms.
According to the Health and Safety Executive, offices must have space for people to move between and around workstations with ease. This depends on not only the space itself but also fittings, furniture and equipment. More specifically, an office space should offer between 10 to 12 cubic metres of space per person as a minimum. Furthermore, anything less than 8 cubic metres is likely to have an impact on wellbeing and performance.
At Interaction, we’re committed to not only ensuring that people feel comfortable and able to do their best in their workplace, but also helping companies realise the personal, ergonomic and environmental benefits of office density. We touch upon this in our article discussing recommendations made by the British Council for Offices for office density in 2023:
- The increase in hybrid working means that ‘per person’ is a more reliable metric for office space planning than ‘per desk’ since most people aren’t spending their entire day working at their desks. Making individuals the focus of office density metrics also reflects an increased focus on wellbeing and personal space.
- Decreasing office density has an array of environmental benefits, as it reduces energy consumption and carbon emissions. Therefore, considering office density as part of a wider range of energy saving measures can help companies meet net zero targets and attain high-level sustainability certifications from independent organisations such as BREEAM.
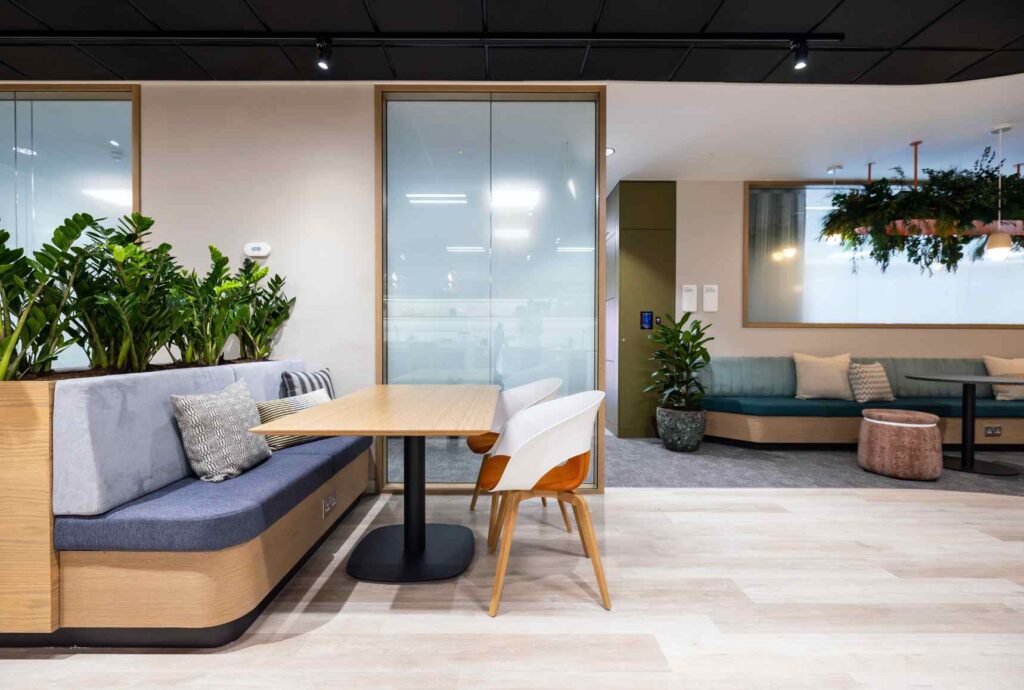
Interaction’s Ultimate Guide to Office Fit-Outs
Business owners, landlords and property developers can find everything they need to know about office fit-outs in our guide, including strategy, budgets and finding the perfect location.
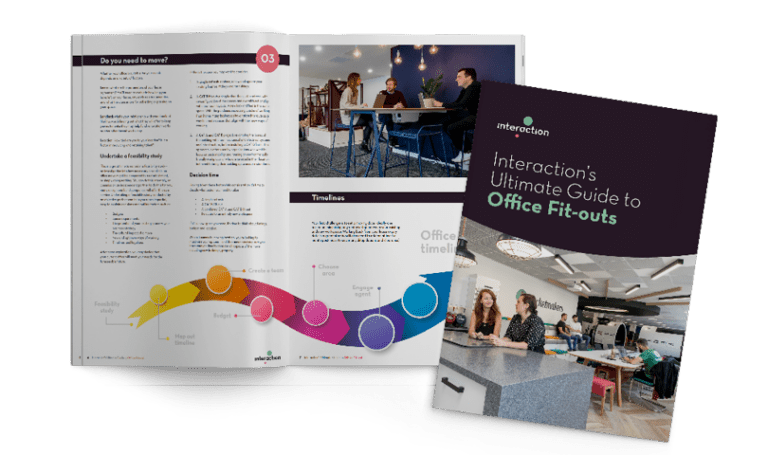
What is the best approach to office space planning?
Unless you’re opening your doors for the first time, you already have a working office. Examine how your current layout functions. Can you improve on that? If so, what changes will you make?
Apart from gathering data from your employees, do some observations yourself. How much time do your employees spend in the various areas of your offices? How do they communicate and when is collaboration between people and departments a must? Your data-gathering exercise will reveal what works, what doesn’t work, and what could be improved.
Once you’ve formed a clear picture of your current situation, it’s time to think of the future. For example, if you see a need for greater collaboration between people in different roles or departments, it will impact your office space planning. And, as we mentioned earlier, think about future growth in your business and its workforce.
With current and future needs defined, it’s time to get down to the final step – creating a plan that meets your needs and contributes to the realisation of your goals. Here are just a few basics to keep in mind:
- Have quiet, distraction-free areas for productive solo work, as well as collaborative spaces where people can share insights and bounce ideas off each other
- Map out your space to bring in an abundance of natural light. This will save on space that otherwise would be taken up by extraneous light fittings, as well as reducing energy consumption.
- Ensure that there is enough space to accommodate adaptable workstations and ergonomic furniture.
- Use metrics such as engagement, productivity and employee satisfaction so you can benchmark the impact of any changes to your existing office space.
- Remember that your office space isn’t set in stone – ideally, you should monitor ongoing office space usage and get regular feedback, so you can make iterative improvements.
Work with a team of office design specialists
Good design doesn’t just look amazing – it’s purposeful, practical, and evidence-based. Whether you’re a landlord hoping to create ‘plug and play’ work-ready spaces, or a business leader with specific workplace goals, our office fit-out company can transform your office into an eye-catching and functional destination that fulfils your employees’ needs and helps you achieve (if not exceed!) your organisational goals.
To find out more about our office design and build services, why not chat with Charlie or call us on 01225 485 600 to speak to a member of our team?
