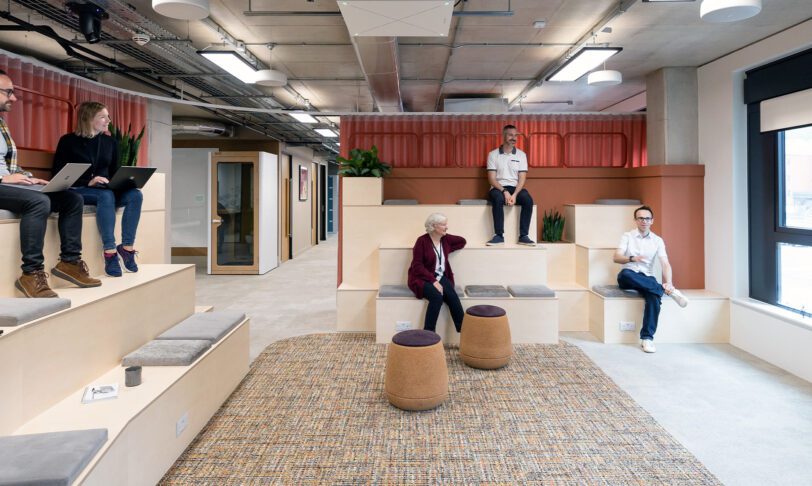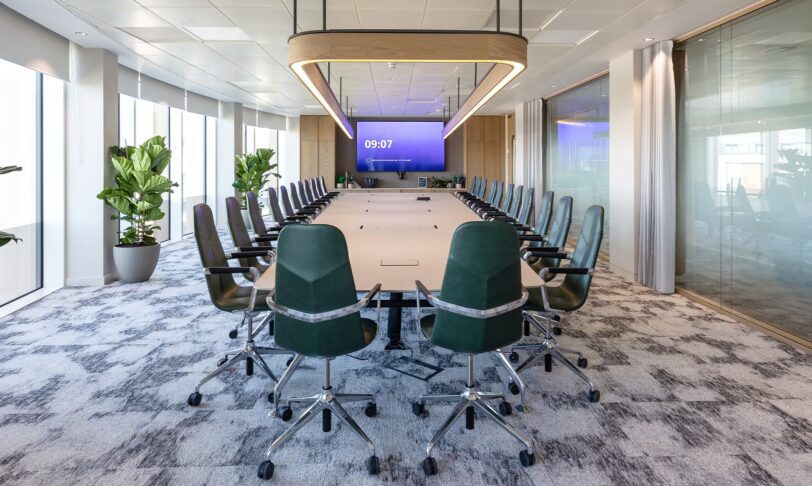Interaction’s guide to office sustainability ratings
In the world of workplace design and construction, tenants, landlords and contractors are all becoming increasingly aware of the importance of sustainable offices. As companies strive to reduce their environmental footprint and create healthier, more efficient office spaces, various rating systems have emerged to guide and measure these efforts. From the widely used SKA rating, to the newer rating systems such as NABERs, all the abbreviations and acronyms can be confusing to say the least. Thankfully, we’re the sustainable design and build experts, ready to explain the seven most used certifications: what they are, why they’re important and how they’re obtained.
Why are sustainability ratings important?
By addressing factors such as energy efficiency, waste reduction, and occupant wellbeing, sustainability ratings contribute to a greener, more socially responsible future. They’re a great benchmark by which we can measure the true sustainability of a project. They help stakeholders, including occupiers, tenants, developers, and landlords, understand the environmental credentials of a building, guiding decisions towards more sustainable practices.
What are the benefits of sustainability ratings for office fit-outs?
Benefits for occupiers and tenants
For occupiers and tenants, sustainability ratings offer a range of advantages, including:
- Healthier work environment: Sustainable office fit-outs prioritise factors like indoor air quality, natural light, and ergonomic design, creating a healthier and more comfortable workspace for employees.
- Improved productivity: Studies show that employees working in green-certified offices tend to be more productive, experiencing fewer sick days and higher job satisfaction.
- Enhanced brand image: Tenants operating in sustainable office spaces can enhance their brand image by demonstrating a commitment to environmental responsibility and employee well-being.
Benefits for developers and landlords
Developers and landlords can use various sustainability ratings to increase the appeal of their properties, attract environmentally conscious tenants, and command higher rents. By investing in sustainable fit-outs, they can create spaces that are more attractive, healthier, and cost-efficient in the long run. Benefits may include:
- Higher rental income: Properties with high sustainability ratings are often more appealing to environmentally conscious tenants who are willing to pay a premium for sustainable features. This can lead to higher rental income and potentially shorter vacancy periods.
- Reduced operating costs: Sustainable fit-outs typically incorporate energy-efficient systems, water-saving fixtures, and other eco-friendly features. These lead to lower utility bills and reduced ongoing operational costs, benefiting both the landlord and tenants.
- Government incentives: In some regions, property owners can access government incentives, tax credits, or grants for achieving high sustainability ratings. These financial incentives can offset the initial investment and contribute to long-term cost savings.
- Enhanced property value: Properties with strong sustainability credentials often have higher resale values. If landlords decide to sell, they may command a higher price, resulting in a significant return on investment.
- Tenant retention: Sustainable properties tend to offer better indoor air quality and more comfortable environments. This can lead to improved tenant satisfaction and longer lease agreements, reducing turnover costs associated with finding and signing new tenants.
- Reduced waste disposal costs: Sustainable fit-outs often involve recycling and waste reduction measures during construction and operation. This can result in lower waste disposal costs for property owners.
- Resilience to regulatory changes: Sustainability standards and regulations are becoming more stringent in many regions. Investing in sustainability now can help properties remain compliant with future regulations, avoiding costly retrofitting.
Benefits for contractors
Contractors can benefit from sustainability ratings by offering sustainable construction solutions that align with the various criteria. This can lead to increased demand for their services, improved project outcomes, and a reputation for being environmentally responsible. It helps to contribute to a company’s environmental objectives and circular economy principles, as well as towards the UN Sustainable Development Goals.

Our Osborne Clarke project is in Bristol’s Halo building, considered one of the UK’s most sustainable buildings.
How much do sustainability ratings cost?
The cost of obtaining a sustainability rating can vary depending on the accreditation, the size and complexity of the project, as well as the desired rating level. Expenses may include registration fees, assessment fees, consultant fees, and additional expenses associated with implementing sustainable design features. However, the investment in sustainability often pays off through reduced operational costs, improved tenant retention, and enhanced marketability.
How can Interaction help businesses achieve sustainability ratings?
Whether it’s SKA, BREEAM, LEED, WELL, NABERS, EPC or WiredScore, ratings are a valuable tool for organisations seeking to create sustainable, environmentally responsible office spaces. They offer a structured approach to assessing and improving the sustainability of office fit-outs, benefitting occupiers, developers, landlords, and contractors alike. By understanding the rating levels, assessment criteria, and the assessment process, businesses can take meaningful steps toward a more sustainable future while reaping the numerous benefits of sustainable building certifications.
Interaction are the sustainable workspace experts, and by prioritising sustainability from the initial design stage, we help businesses lay the foundation for achieving high sustainability ratings. Our in-house assessors help landlords, developers and businesses every step of the way through the various certifications. We take our commitment to sustainability seriously, as you can read in our Annual Sustainability Report.
SKA ratings
SKA is a rating system specifically tailored for assessing the sustainability and environmental performance of office fit-outs. There are three different schemes within SKA – Offices, Retail and Higher Education. Here we’re focusing on office fit-outs – using a SKA framework allows a company to understand and minimise its environmental impact.
SKA ratings were introduced in 2008, making it a relatively mature system that has been continually refined over the years.
Understanding the SKA assessment process
The SKA assessment process entails identifying measures within the defined scope, compiling evidence to demonstrate that specified goals have been met, and verifying that benchmarks have been achieved.
Projects are subsequently awarded a SKA rating, which can range from Bronze to Silver or Gold, along with a corresponding percentage score for a comprehensive evaluation of their sustainability performance.
A SKA rating evaluates good practices across eight core sustainability issues, encompassing a total of 100 individual measures. To achieve a SKA rating, projects are evaluated across various categories, including:
- Energy and CO2
- Waste Water
- Pollution
- Transport
- Materials
- Wellbeing
- Project Delivery
Each category has specific criteria that must be met to earn points towards the desired rating level.
How to get a SKA rating
The process of obtaining a SKA rating involves several key steps:
- Creating the scope of the assessment
At the outset, the scope of the assessment is defined, including the project’s objectives and sustainability goals. This sets the framework for the entire process and can be updated throughout. It is imperative that all works associated with the fit-out are covered in the scope. - Assessing the design stage
During the design stage, the project team works to incorporate sustainable practices into the fit-out plans. This includes selecting eco-friendly materials, optimising energy efficiency, and considering the wellbeing of future occupants in line with the criteria set out in the good practice measures. If the selected materials and specifications demonstrate that the measure is likely to be achieved, this is reflected in an indicative rating. - Assessing the construction stage
The construction stage involves implementing the sustainability measures laid out in the design stage. Evidence from O&M manuals and other sources can be used to prove that what has actually been specified has been delivered. Once this stage is completed, a project can then be awarded a SKA rating. - Assessing the occupancy stage
This is an additional stage assessment that takes place 1 year post-occupancy. An occupancy assessment ensures that the fit-out is performing as intended against its original brief
After successfully completing the assessment process, projects can apply for SKA certification following a review by a certified SKA assessor.
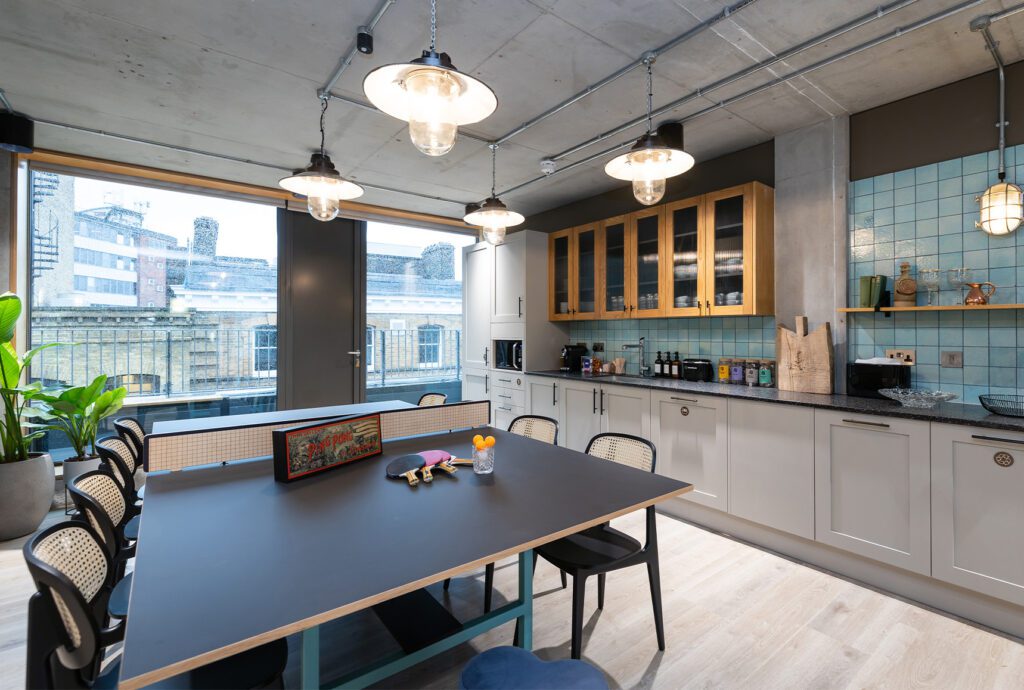
BREEAM ratings
While SKA ratings are tailored specifically for office fit-outs, BREEAM (Building Research Establishment Environmental Assessment Method) is a broader sustainability rating system that covers various types of buildings. BREEAM assesses the sustainability of a building’s entire lifecycle, from design and construction to operation and maintenance. In contrast, SKA ratings zoom in on the sustainability of the fit-out phase alone. BREEAM evaluates various aspects of a building’s environmental performance, including energy efficiency, water usage, materials selection, waste management, and ecological impact.
Launched in 1990 as the pioneering green building rating system globally, BREEAM emerged as a cost-effective tool for acknowledging the significance of sustainable development. Over the years, BREEAM has evolved and adapted to keep pace with advancements in sustainable building practices, making it one of the longest-standing sustainability assessment methods globally.
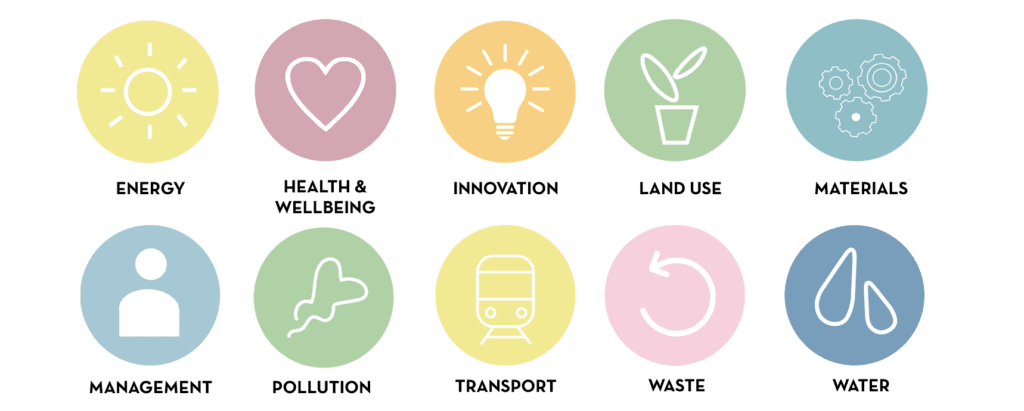
Understanding the BREEAM assessment
The BREEAM assessment process includes several stages, including registering the project, conducting a thorough pre-assessment, implementing sustainable design and construction practices, and undergoing a final certification review.
A BREEAM Assessor conducts the assessment, with the results submitted to the certification body, BRE, for a final determination. The outcome of a BREEAM assessment is reflected in a rating, graded on a scale of up to 5 stars, with the highest attainable rating of 5 stars representing an ‘Outstanding’ performance score exceeding 85%.
LEED ratings
What is a LEED rating?
Similar to BREEAM, LEED (Leadership in Energy and Environmental Design) is a versatile green building certification system applicable to various building types and project phases, spanning from construction to interior fit-outs. LEED, which stands for Leadership in Energy and Environmental Design, is a globally recognized sustainability rating system developed by the US Green Building Council (USGBC). It provides a framework for designing, constructing, operating, and certifying green buildings and communities. LEED evaluates buildings across various categories, including energy efficiency, water conservation, materials selection, indoor environmental quality, and innovation.
LEED has been in effect since its introduction in 1998, making it second only to BREEAM as the longest running sustainability rating system.
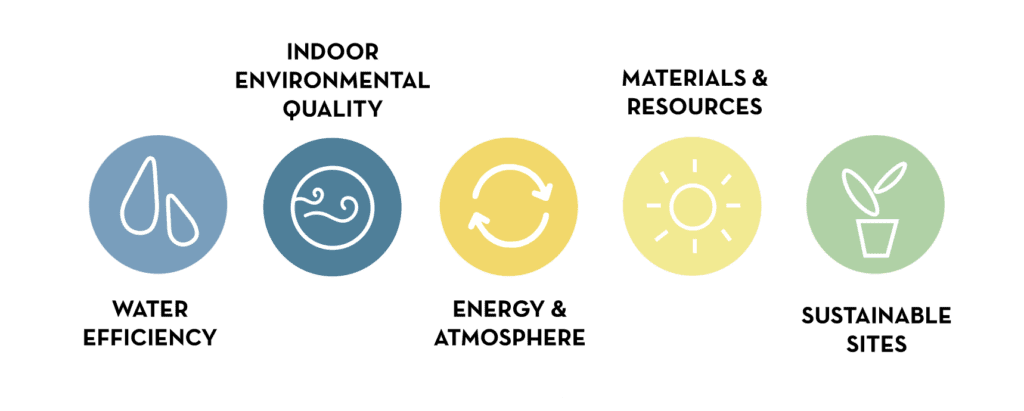
Understanding the LEED assessment
The LEED assessment process is comprehensive and evaluates buildings across multiple categories to determine their environmental performance and sustainability. These categories include:
- Sustainable Sites: This category focuses on the location of the building and its impact on the environment, such as site selection, transportation access, stormwater management, and preservation of natural habitats.
- Water Efficiency: The water efficiency category assesses strategies to reduce water consumption within the building, including efficient fixtures, water reuse systems, and landscape irrigation practices.
- Energy and Atmosphere: This category evaluates the building’s energy performance, including energy use intensity, renewable energy sources, HVAC system efficiency, and optimization of building energy systems.
- Materials and Resources: The materials and resources category assesses the environmental impact of materials used in construction, such as sustainable sourcing, recycled content, and waste management practices.
- Indoor Environmental Quality: This category focuses on creating a healthy and comfortable indoor environment for occupants, including strategies for air quality, thermal comfort, daylighting, and acoustics.
- Innovation in Design: LEED encourages innovative strategies and technologies that go beyond standard sustainability practices. This category allows projects to earn additional points for implementing unique solutions or demonstrating exceptional performance.
During the assessment process, project teams submit documentation and evidence to demonstrate compliance with LEED requirements in each category. This documentation may include architectural drawings, specifications, performance data, calculations, and material certifications. Qualified assessors appointed by the USGBC review the submissions and conduct site visits to verify compliance with LEED criteria.
LEED uses a points-based system, where projects earn points for meeting specific sustainability goals within each category. The total number of points determines the level of LEED certification achieved: Certified, Silver, Gold, or Platinum.
WELL ratings
What is a WELL rating?
The WELL Building Standard is a system aimed at delivering spaces that enhance human health and wellbeing, by measuring and monitoring features of the built environment that impact health and well-being. Administered by the International WELL Building Institute (IWBI), WELL focuses on enhancing occupant health and wellness across various aspects of building design, construction, and operation. It evaluates factors such as air quality, water quality, lighting, nutrition, fitness, and mental well-being to create healthier indoor environments.
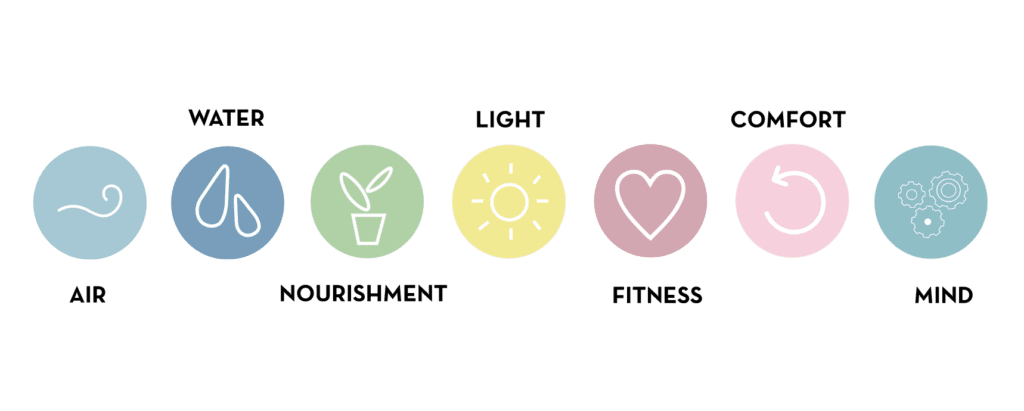
Understanding the WELL assessment
The WELL assessment evaluates buildings across ten concepts:
- Air
- Water
- Nourishment
- Light
- Movement
- Thermal control
- Sound
- Materials
- Mind
- Community
Each concept addresses specific aspects of occupant health and well-being, such as providing access to clean air and water, promoting physical activity and healthy eating, enhancing mental well-being, and fostering a sense of community.
The assessment process involves several steps:
- Registration: Project teams register their building project with IWBI and select the WELL rating system that aligns with their project goals.
- Documentation: Project teams compile documentation and evidence demonstrating compliance with the preconditions and optimizations outlined in the chosen WELL rating system.
- Performance verification: Independent assessors review the documentation and conduct on-site performance verification to ensure that the building meets the required standards for WELL certification.
- Certification: If the project successfully meets all the requirements, it receives WELL certification at one of the certification levels: Silver, Gold, or Platinum.
- Post-occupancy monitoring: After certification, buildings may undergo ongoing monitoring to ensure continued compliance with WELL requirements and maintain their certification status.
The WELL assessment process is rigorous and comprehensive, focusing on creating healthy and supportive environments that promote occupant well-being. It provides a framework for designing and operating buildings that prioritize human health, aligning with the growing awareness of the importance of healthy buildings in enhancing quality of life and productivity.
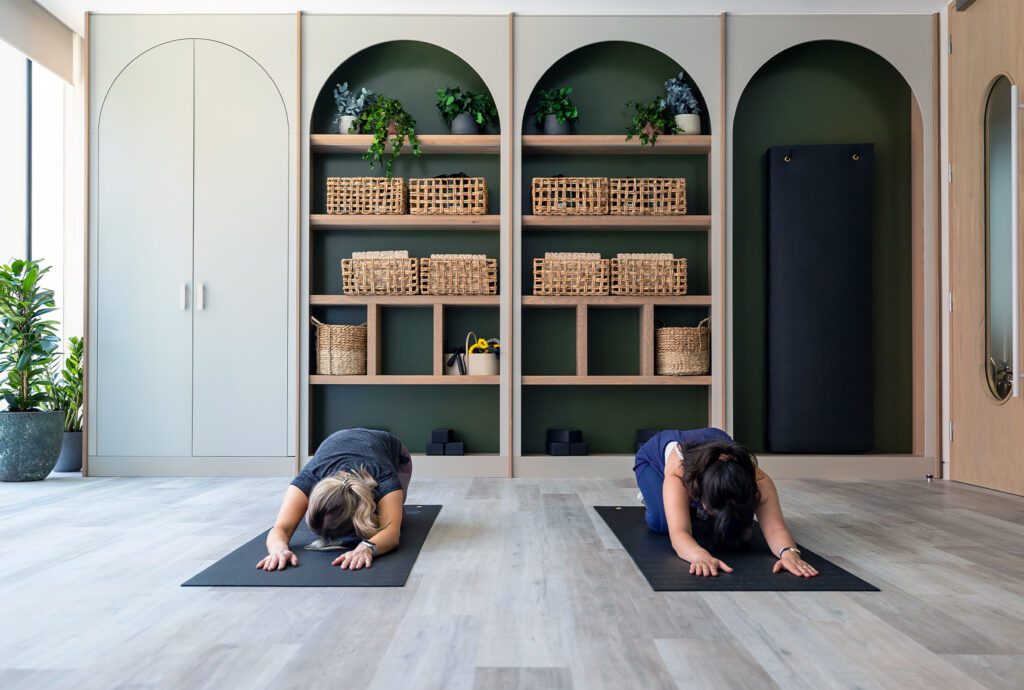
Osborne Clarke has been designed to WELL criteria, with wellness features including a Yoga studio.
NABERS
What is a NABERS rating?
NABERS, which stands for the National Australian Built Environment Rating System, is a performance-based rating system used to measure the environmental sustainability of buildings in Australia. It is an environmental performance rating tool for commercial buildings based around energy efficiency (similar to the ratings you would get on a fridge or washing machine).
Originally developed by the Australian government and now coming into the UK, NABERS assesses buildings across various sustainability indicators, including energy efficiency, water usage, waste management, indoor environment quality, and greenhouse gas emissions.
The rating system provides a benchmark for evaluating and improving the environmental performance of buildings and allows building owners to understand how their building performs to other similar buildings, helping to reduce resource consumption, lower operating costs, and minimise environmental impact.
Understanding the NABERS assessment
The NABERS assessment evaluates buildings based on their actual operational performance, rather than design intent. It measures performance across different categories, including energy, water, waste, indoor environment quality, and greenhouse gas emissions. The assessment process involves several key steps:
- Data collection: Building owners or managers collect and provide relevant data on energy consumption, water usage, waste generation, indoor environment quality parameters, and other performance metrics.
- Performance benchmarking: The collected data is benchmarked against industry standards and comparable buildings to assess the building’s performance relative to its peers.
- Rating calculation: Using the benchmarking data, NABERS calculates a performance rating for the building in each assessed category. Ratings are typically expressed on a scale from one to six stars, with six stars representing exceptional performance.
- Certification: If the building achieves a satisfactory rating, it receives NABERS certification, which demonstrates its commitment to environmental sustainability and efficient resource management.
- Continuous improvement: Building owners and managers can use the NABERS rating as a tool for ongoing performance monitoring and improvement. By identifying areas of inefficiency or opportunities for optimization, they can implement measures to enhance the building’s environmental performance over time.
It is a star rating system from 1 star to 6 stars (1 star = poor, 2 stars = below average, 3 stars = average, 4 stars = good, 5 stars = excellent, 6 stars = market leading).
The NABERS assessment process provides valuable insights into the environmental impact of buildings and helps stakeholders make informed decisions about sustainability investments and initiatives. By promoting transparency, accountability, and continuous improvement, NABERS contributes to the creation of more sustainable and resilient built environments in Australia.
EPCs
What is an EPC?
An Energy Performance Certificate (EPC) for office fitouts is a document that provides information on the energy efficiency of a commercial property. It assesses factors such as insulation, heating systems, lighting, and ventilation to determine the building’s energy performance and carbon emissions. EPCs are required by law in many countries and are used to inform potential tenants, landlords, and buyers about the energy efficiency of a property.
Understanding EPC assessments
The EPC assessment evaluates the energy performance of an office fitout based on factors such as building fabric, heating and cooling systems, lighting, and renewable energy sources. Trained assessors use standardized methods and software to calculate the building’s energy efficiency rating and assign it a score on a scale from A (most efficient) to G (least efficient). From 2025 all newly rented properties are likely to need an EPC rating of C or higher.
The assessment process typically involves:
- Data collection: The assessor collects information about the office fitout, including building dimensions, construction materials, heating and cooling systems, lighting fixtures, and insulation levels.
- Site visit: The assessor conducts a site visit to inspect the office fitout and gather additional information on energy-related features and systems.
- Energy performance calculation: Using standardized software, the assessor calculates the office fitout’s energy performance rating based on the collected data and compares it to benchmark values.
- EPC issuance: Upon completion of the assessment, the assessor issues an Energy Performance Certificate (EPC) for the office fitout, which includes details of the energy efficiency rating, recommendations for improvement, and information on potential energy-saving measures.

WiredScore certification
What is a WiredScore certification?
WiredScore is a certification that assesses the digital connectivity and technological infrastructure of commercial properties. The certification evaluates factors such as internet connectivity, network infrastructure, telecommunications capabilities, and technology readiness to determine the quality and reliability of digital services available within the office space. WiredScore certifications help tenants, landlords, and developers make informed decisions about leasing, investing, and managing office properties in today’s increasingly digital and technology-driven world.
WiredScore empowers developers and landlords to understand, benchmark and improve a building’s digital infrastructure to both attract and retain occupiers and futureproof a building. It can demonstrates to occupiers that the building is committed to connectivity, and the data provides a platform to help to deliver sustainability goals.
Understanding WiredScore assessments
The WiredScore assessment evaluates the digital connectivity and technological infrastructure of an office fitout based on industry standards and best practices. It assesses factors such as:
- Internet Connectivity: Evaluates the quality and reliability of internet service providers (ISPs), available bandwidth, and redundancy measures to ensure seamless internet connectivity for tenants.
- Network Infrastructure: Assesses the design, capacity, and resilience of network infrastructure, including routers, switches, cabling, and wireless access points, to support high-speed data transmission and communication.
- Telecommunications Capabilities: Reviews the availability and reliability of telecommunications services, such as voice over IP (VoIP), video conferencing, and unified communications, to facilitate efficient and effective communication within the office environment.
- Technology Readiness: Examines the readiness of the office fitout to support emerging technologies and digital innovations, such as Internet of Things (IoT) devices, smart building systems, and cloud-based applications.
The assessment process typically involves:
- Data Collection: WiredScore assessors collect information about the office fitout’s digital infrastructure, including network configurations, service providers, and technology specifications.
- On-Site Inspection: Assessors conduct on-site inspections to verify the availability and functionality of digital infrastructure components, such as network equipment, telecommunications connections, and data outlets.
- Performance Testing: Assessors perform performance tests to evaluate internet speed, network reliability, and connectivity quality within the office fitout.
- Certification: Based on the assessment findings, WiredScore issues a certification rating, ranging from Certified to Platinum, to indicate the quality and reliability of the office fitout’s digital connectivity and technological infrastructure.
At Interaction, we understand the importance of sustainability in workplace design and build projects. Our in-house SKA assessor means we’re a valuable partner in helping businesses achieve their SKA ratings, alongside other sustainability ratings. We offer tailored solutions that align with each ratings’ criteria, from sustainable materials selection to energy-efficient design. By choosing Interaction, you can enhance your office space’s sustainability, reduce environmental impact, and contribute to a healthier, more eco-conscious future.
Get in touch on 01225 485 600 or chat with Charlie to find out more.

