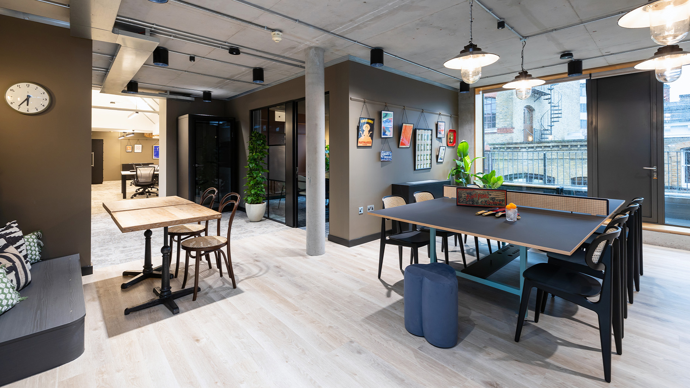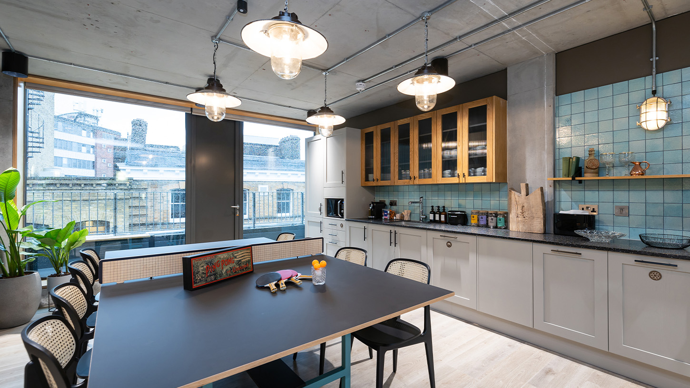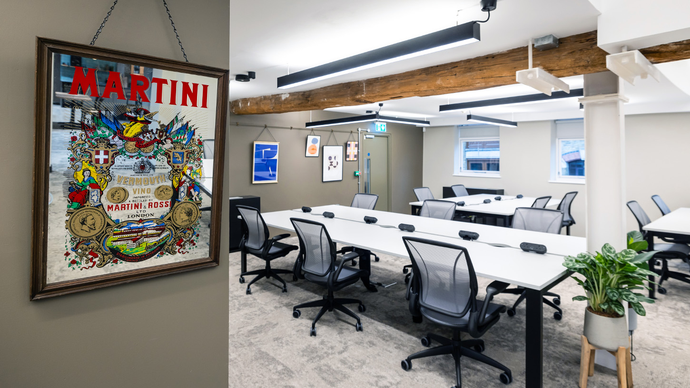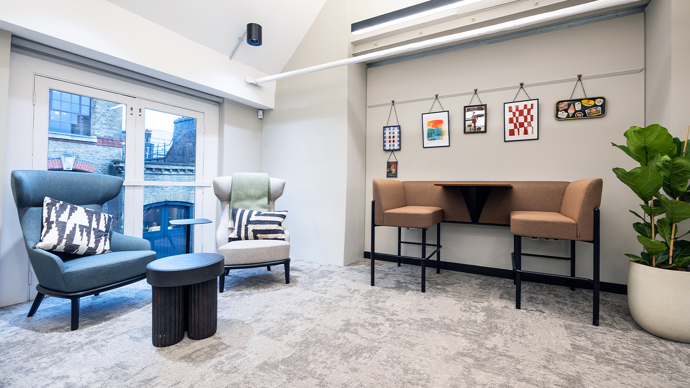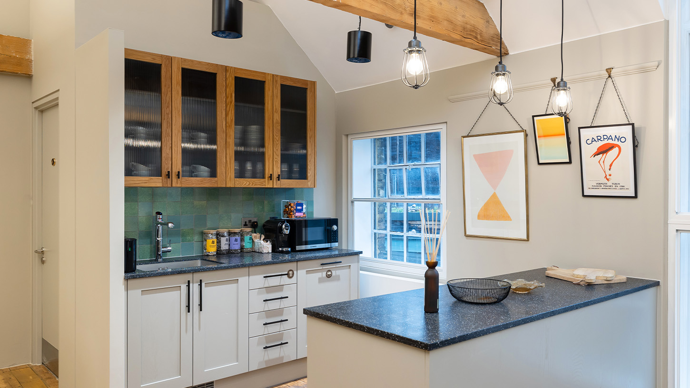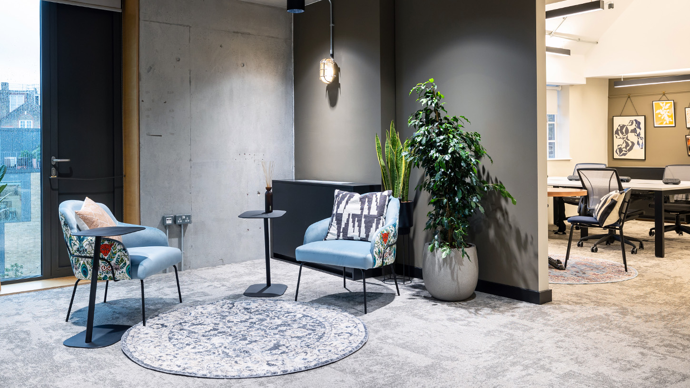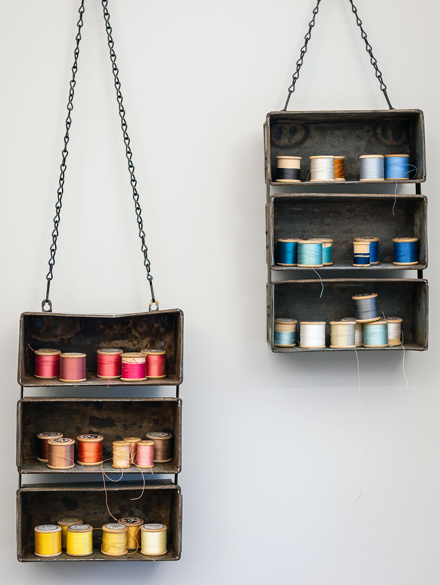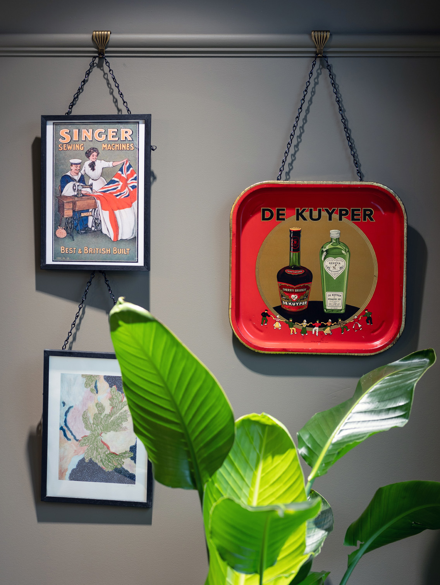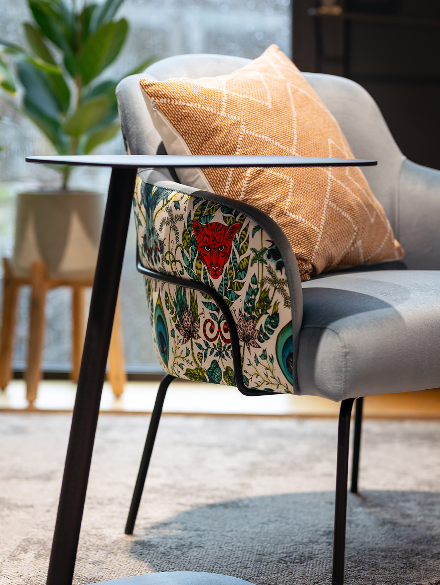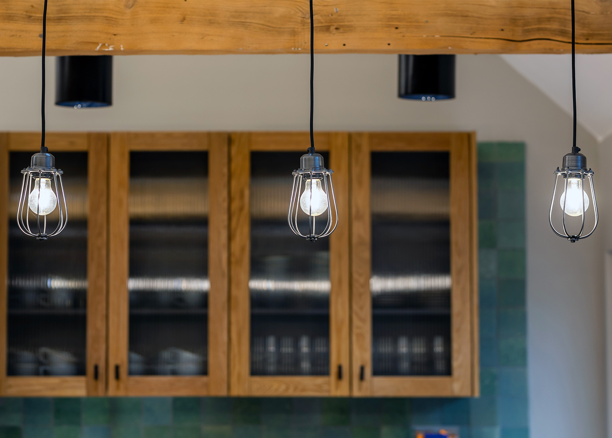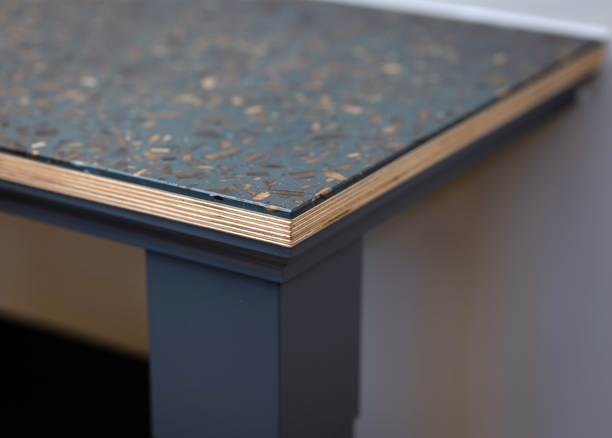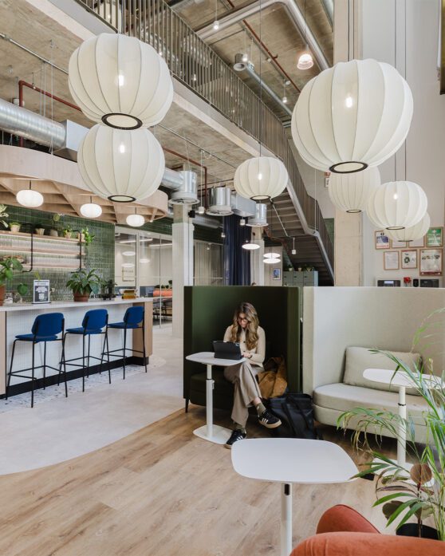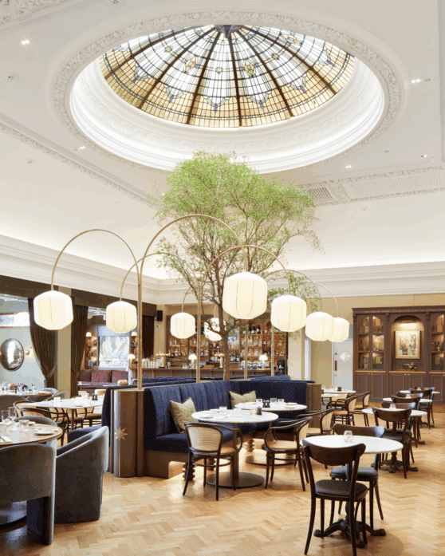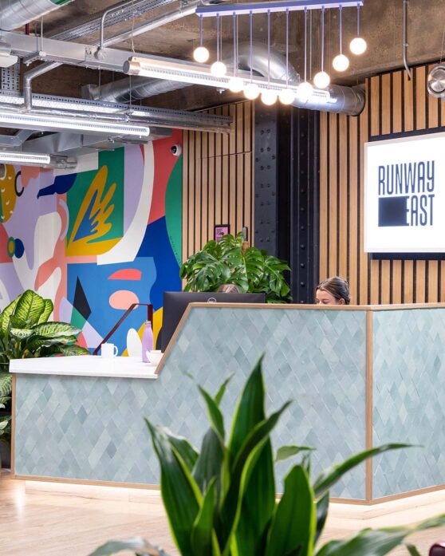Transforming a historic warehouse into the perfect spot for London’s creatives.
GPE‘s Woolyard is home to fully managed office spaces across three contemporary, converted warehouses in the centre of London, just a stone’s throw from Tower Bridge. GPE needed Interaction to design and fit-out these workspaces ready to attract creative and vibrant businesses.
Having worked with GPE previously, Interaction jumped at the chance to collaborate with them again. The project had a focus on beautiful interior styling that celebrated the building’s history whilst also offering a modern space perfect for any tenant.
Interior styling
The all-important finishing touches of your space
Interaction worked alongside GPE for the fit-out, but what really brought this project to life was the interior styling package Interaction created. Our interior styling team add all the little finishing touches to a project and help make sure our client’s spaces are perfect down to the smallest detail – whether that’s coasters or cutlery.
Carefully curated styling helps add personality to a workspace, from colourful sofa cushions to decorative ceramic vases. Interested in learning more about what our styling team get up to? Check out our biggest ever styling package for Osborne Clarke.
Heritage meets contemporary
Styled to perfection
The Woolyard building has a vibrant past, having previously been a cotton mill, wood workshop, furniture makers and gin bottling warehouse. Empty walls and neutral colours made the perfect blank canvas for our interior styling team, who made sure the space became as colourful as the building’s history.
Eclectic styling perfectly echoes the building’s history, from vintage gin bottles, to a classic Singer sewing machine and a shadow box filled with restored woodworking tools. Many of the styling accessories are second-hand and sourced from charity shops and markets to give each unit its own distinct personality.
GPE and Interaction strive to make sustainable spaces and ensured the fit-out achieved a SKA Gold rating. We worked alongside GPE to source second-hand and recycled furniture. Plywood fixings that were stripped out in the build process were disassembled and remade into new joinery. Reclaimed lighting and desks made from recycled wood pair perfectly with the original wood beams and floors. The whole project is a celebration of the building’s unique history.
That’s not to be said the offices aren’t bright and contemporary. Natural light fills the space and framed prints add a vibrant colour to the walls, making the units the perfect modern office space for creative businesses.
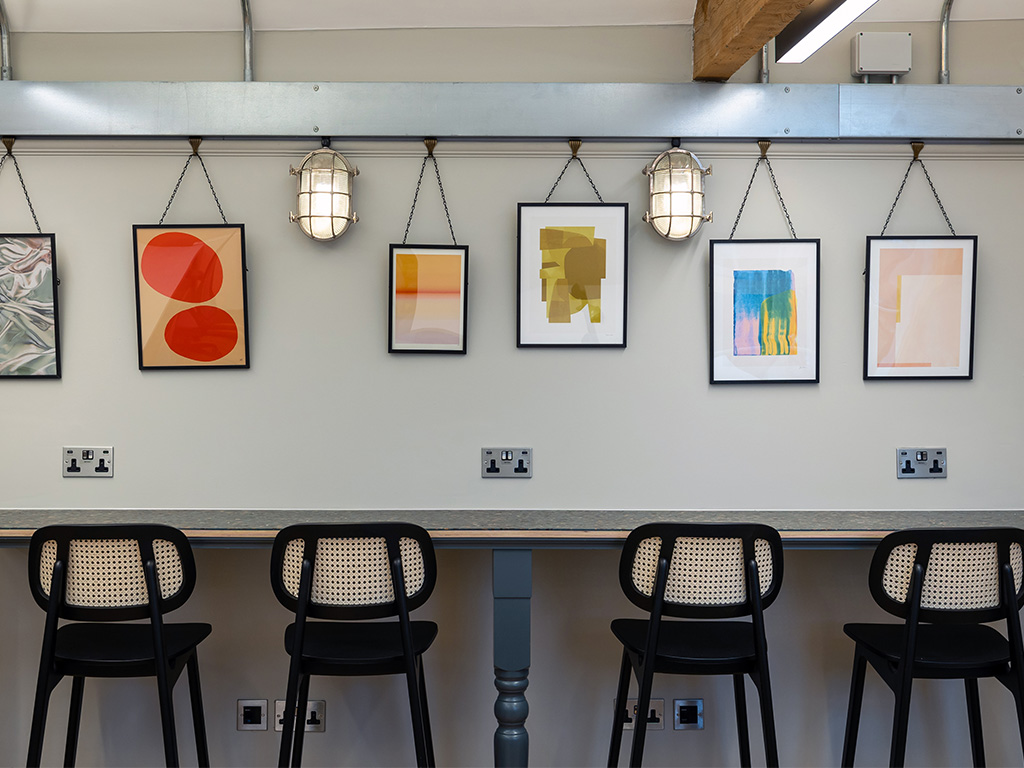
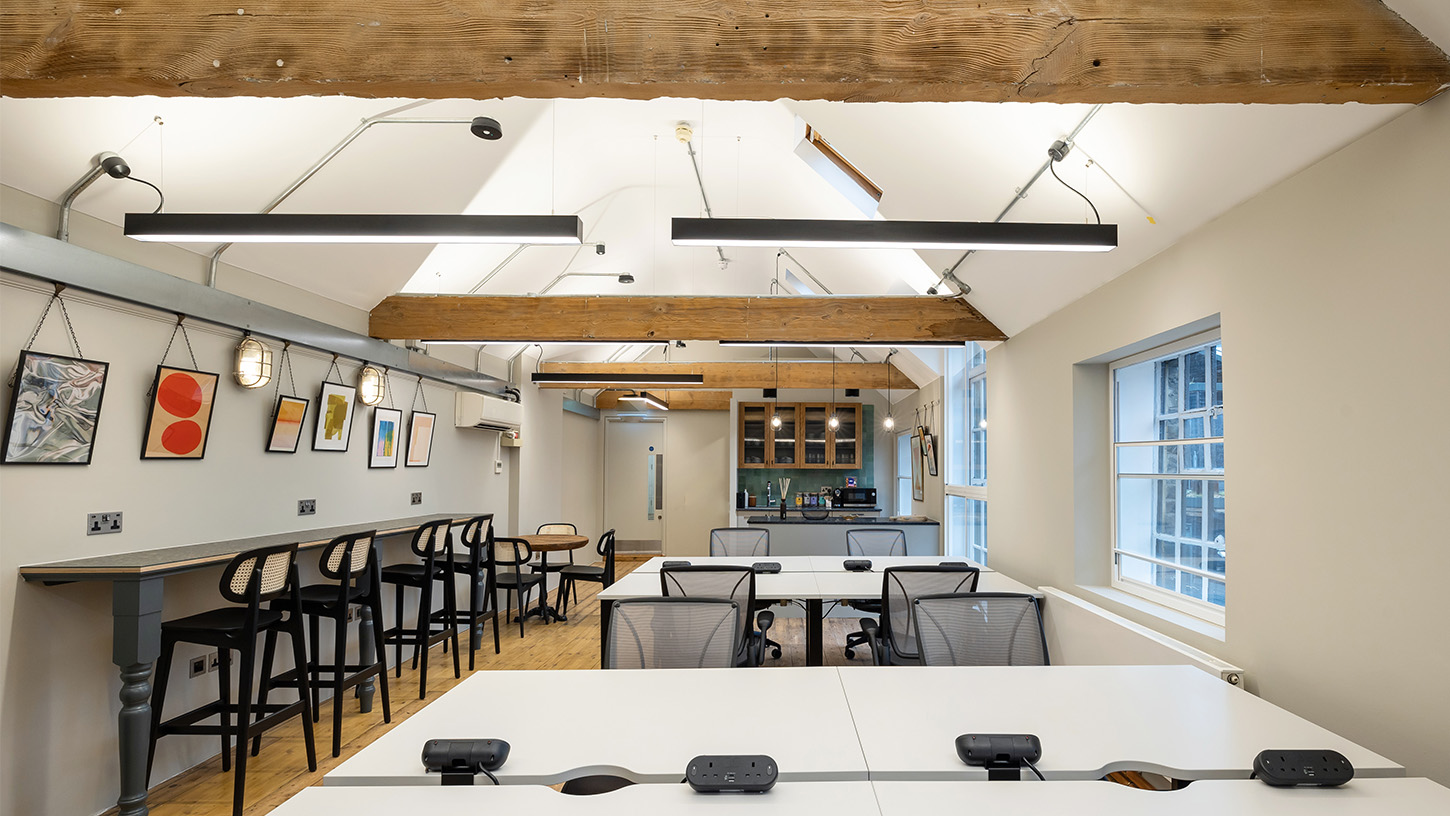
Ready for tenants
Dynamic spaces
Despite the small footprint of each unit, we made sure to offer a range of different workspaces ready to suit any business. Open plan desks, meeting rooms and soft seating communal areas offer every employee options to focus or work collaboratively. Even the smallest unit boasts a private pod perfect for meetings or focus work. Each office has its own kitchen, with a larger communal kitchen offering the perfect spot to build community and relationships between tenants.
The modern design has personality thanks to the unique styling, yet remains neutral enough to attract any company. In one unit, new tenants were moving in on the day of project completion which certainly added a pressure to the build process; but as always, Interaction delivered perfection at pace and the tenants moved in as planned.
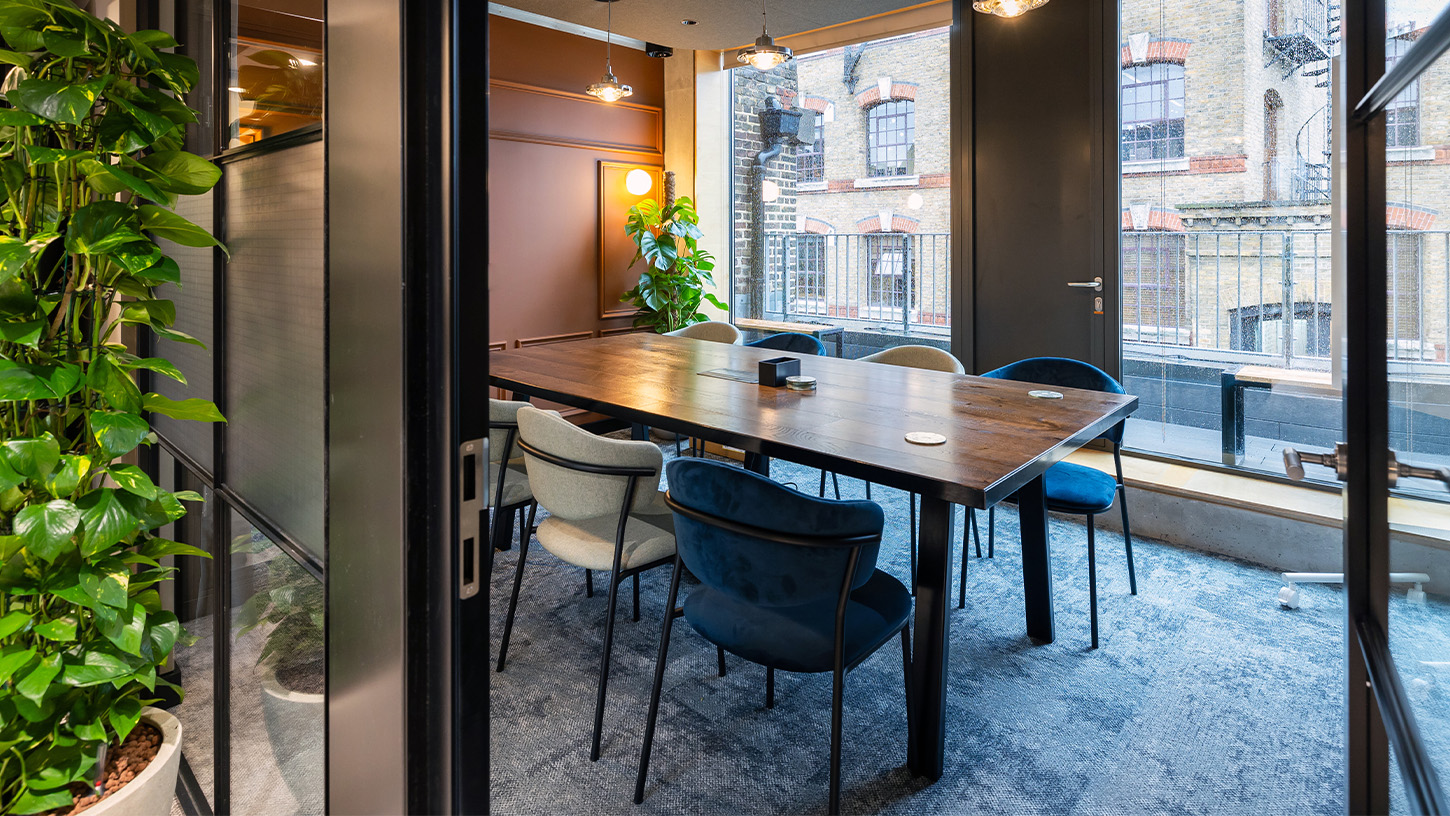
Design Features
Details that matter.
This project isn’t short of beautiful styling details. Vintage cotton reel tins and a classic De Kuyper gin tray echo the building’s colourful history. Skinflint pendants reclaimed from a British woollen mill light up the kitchen, while desks are made from wood reclaimed from an old school. A Contact Chair Co. armchair makes a perfect spot for a coffee.
Case Studies
If you liked that, you’ll love these
Find out how we design and deliver standout workplaces for operators across London.
Time to revolutionise your workplace?
We’d love to hear your plans. Get in touch with Charlie to see how we can bring them to life
