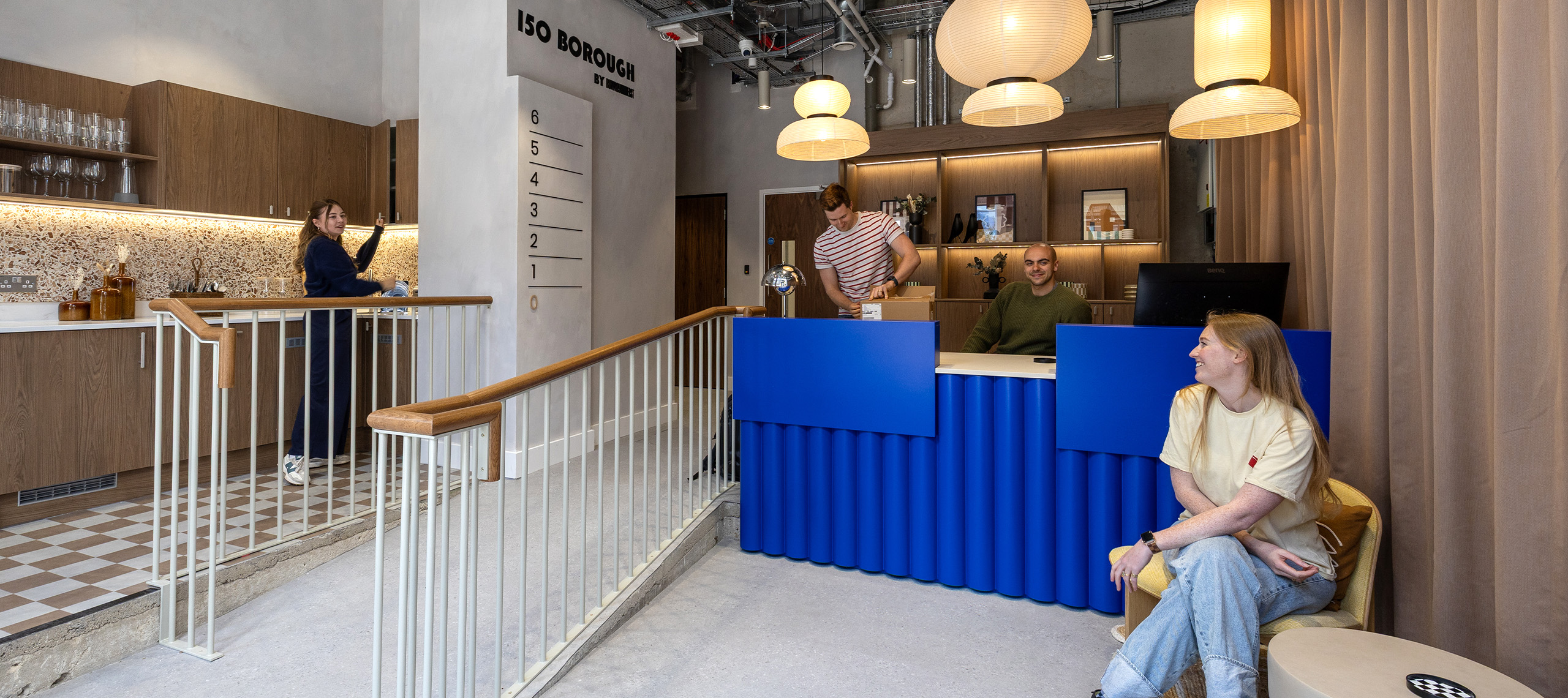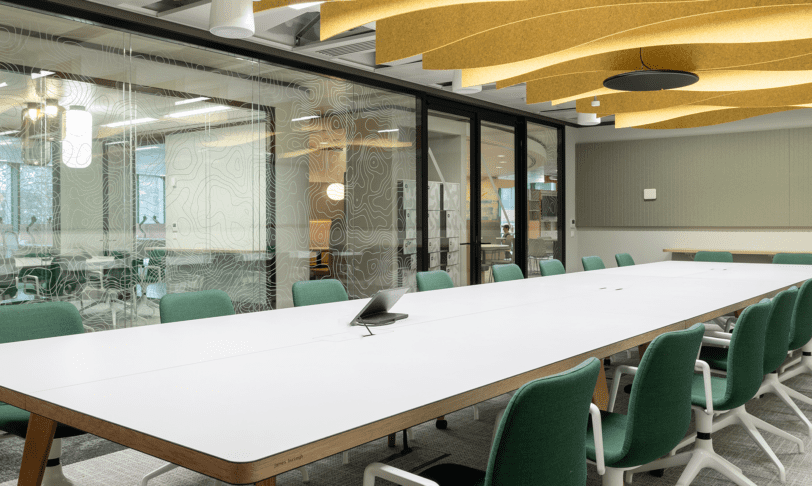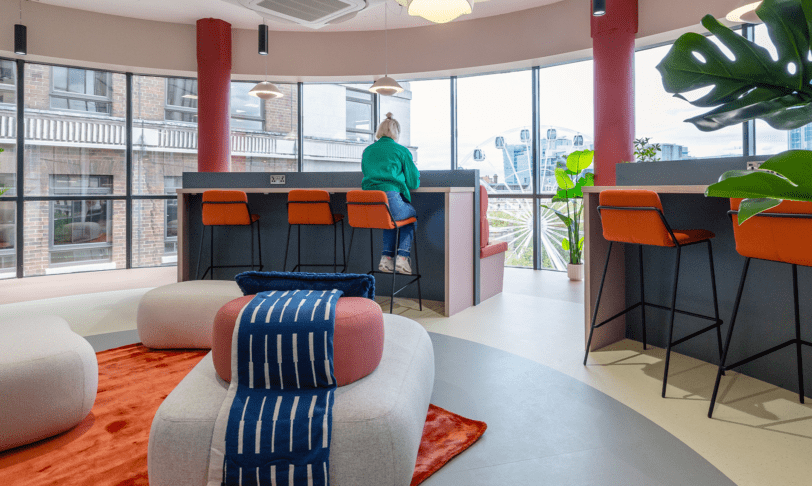Beyond retention: designing top-performing flex spaces
In our last article, we explored how great workspaces keep members coming back. But long-term retention only happens if your space is financially sustainable in the first place. Smart design isn’t just about flashy finishes or Instagrammable corners – it’s about making sure every square foot is working hard, generating revenue while keeping members happy.
Here’s how we approach it:
Set your metrics early
It sounds simple, but defining your metrics early is often overlooked. How many desks do you actually need, and at what density? What’s your target revenue per desk? What role will meeting rooms and event spaces play in your revenue model – are they profit centres or amenities that support membership sales?
Before the first sketch, we help clients set clear commercial targets, working backwards from revenue goals to ensure the layout supports your business model from day one. This includes defining how much net zero area (NZA) should be revenue generating. There’s no one-size-fits-all: the right percentage depends entirely on your business model and operational approach. For some, that might mean maximising desks and private offices; for others, it could be a mix of meeting rooms, event spaces and shared amenities.
By getting these decisions right from the start, we typically see clients achieve higher revenue per square foot while ensuring the space supports member experience and long-term retention.
For more on this, check out our guide to coworking layout design.
Balance space types around your model
There’s no one-size-fits-all. Operators focusing on tech start-ups will need a very different mix of private offices and hot desks compared to, say, professional services firms.
We help model the ideal ratios for:
- Private desk space
- Shared coworking zones and membership desks
- Breakout and social areas
Getting this balance right makes all the difference in member experience and your bottom line.
Consider monetising meeting rooms and event spaces
Meeting rooms and event spaces are often underleveraged. Whether you include them for free in your memberships, choose to charge hourly, or even hire them externally, they should be designed with your business model in mind.
We help clients work out the optimum size and number of meeting rooms, and where to place them so they’re easy to access without causing noise issues or blocking circulation in busy areas.
For more on flexible business models, see our article on flexing coworking models.

Balancing commercial and usability needs
Cram in too many desks, and members won’t stick around. Be too generous with social space, and your revenue per square foot dips. That sweet spot is different for everyone – and it’s where we specialise. We combine design experience with commercial modelling to find layouts that feel open and welcoming while making financial sense.
Take our projects with Runway East, for example. Their Bath and Borough High Street spaces were completed just a few months apart this year, but each responds to its location and commercial model.
In Bath, space allowed for large, inviting central breakout areas on every floor, creating places for members to have informal meetings, take a break and connect with each other. The space also includes a library and multiple cosy corners, supporting community without compromising flow.
In contrast, their Borough High Street site, at nearly half the square footage and in a prime London location, needed to prioritise serviced offices over large communal areas to meet commercial targets. Even so, each office includes its own teapoint, while a top-floor breakout space provides room for connection without impacting revenue.
It’s a reminder that understanding your space and revenue model before work starts is key to getting the balance right.

Budgeting smartly: spend the right amount
We know what good looks like, and what it costs. We help clients control budgets from the very first conversation, including:
- Transparent guidance on where to invest and where to save
- Detailed cost modelling and financial forecasting
- Clear targets for spend per square foot
It’s not about throwing money around or over-specifying every detail. Instead, we focus on smart decisions that deliver quality without unnecessary extras.
Cutting corners might seem like an easy way to save upfront, but it often leads to higher costs down the line — whether that’s repairs, reworks or spaces that don’t perform as they should. We aim to create spaces that last, both physically and commercially, so you get the best return on your investment not just now, but for years to come.
Speed, scalability and long-term success
We design and deliver flex spaces at pace because operators and landlords can’t afford to wait months before a space starts generating income.
From initial consultation to handover, we work to industry-leading timelines. For example, at FOUNDRY Wandsworth, we were contracted to deliver 14,000 sqft of Cat A and B space in 17 weeks, and completed the space in just 16 weeks, ensuring the space was ready to open its doors to new members on the first of the month.
Many of our clients are scaling portfolios, so we create repeatable frameworks that flex across multiple sites, whether that’s two locations or twenty. We partner with operators to develop their employer and performance requirements, ensuring every space meets agreed standards – from ESG goals to acoustic performance. But repeatable doesn’t mean cookie-cutter – we make sure every space feels unique and thoughtfully tailored to its location and community.
Partnership, not just a project
We don’t disappear after handover. Our long-term partnerships mean we’re invested in your success, supplying financial and modelling detail throughout every stage.
Take Runway East, for example. We’ve worked with them for over seven years, delivering 14 sites and helping them scale sustainably while keeping each location true to its local community. We understand their business model, allowing us to move quickly while protecting their brand and member experience.
We’re also experienced at managing complex stakeholder groups, from landlords to investors, board members to local teams. Our work with FOUNDRY and their stakeholders at Legal & General is a prime example – we built strong relationships at every level while delivering a flagship space that was so successful it has sparked the rollout of new FOUNDRY sites across the country.
And we don’t stop there. Our Client Care team ensures that your coworking spaces are well looked after long after launch, keeping them fresh, functional and aligned with your evolving needs as your business grows. Client Care help with anything from defects and maintenance to member requests for expansions or extra furniture.
We’re there for the full journey, not just the build. Because when your spaces work well, so does your business.
If you’re interested in hearing how we can help make flex spaces commercially profitable, why not get in touch.



