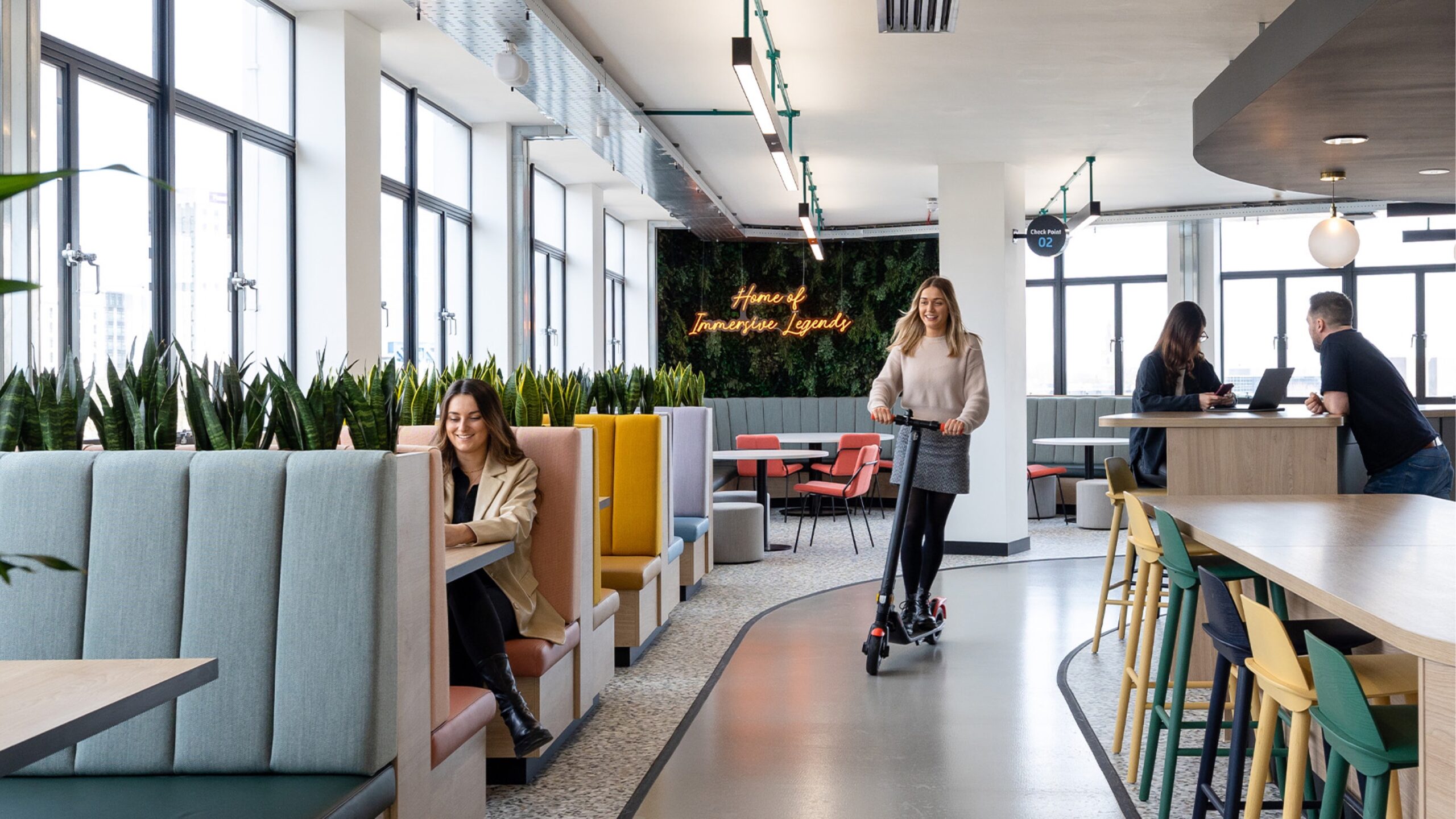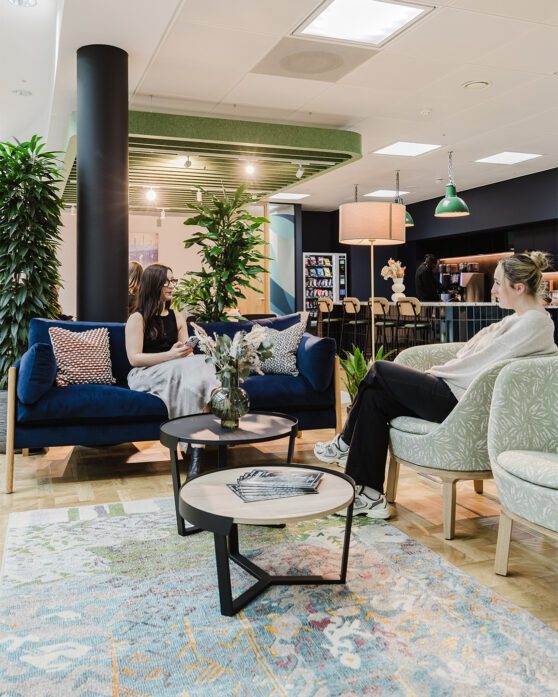
TLT, London
- Size
25,000 sq ft - Location
London - Sector
Law - Type
CAT B

Jacobs
- Size
14,000 sq ft - Location
Reading - Sector
Engineering - Type
CAT B
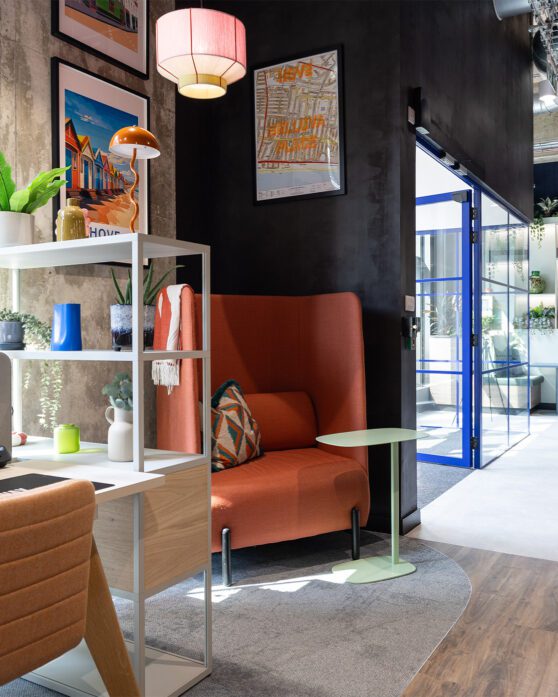
FOUNDRY, Hove
- Size
22,000 sq ft - Location
Hove - Sector
Flex space - Type
CAT A, CAT B
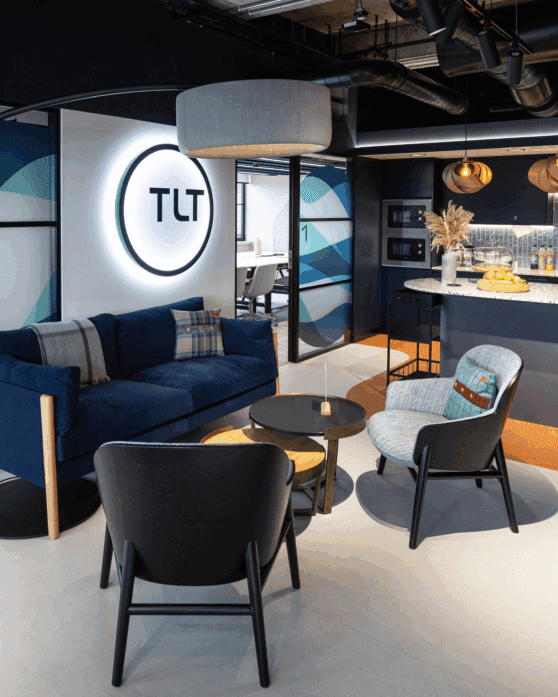
TLT, Edinburgh
- Size
3,000 sq ft - Location
Edinburgh - Sector
Law - Type
CAT B
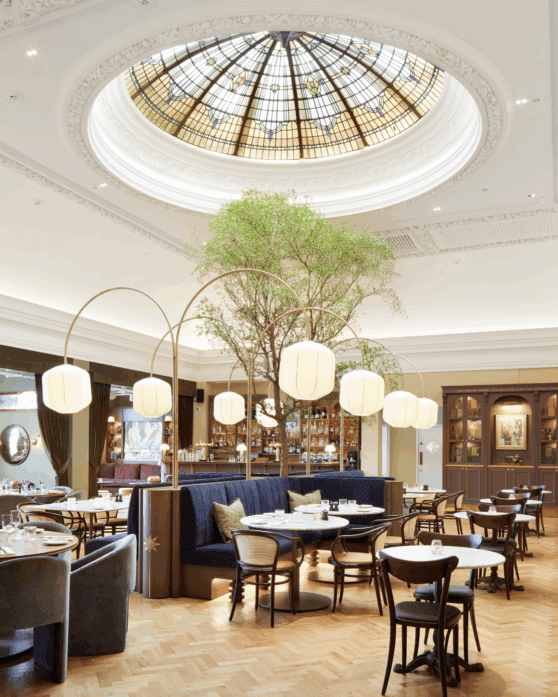
Arding & Hobbs for x+why
- Size
25,000 sq ft - Location
London - Sector
Flex space - Type
CAT B
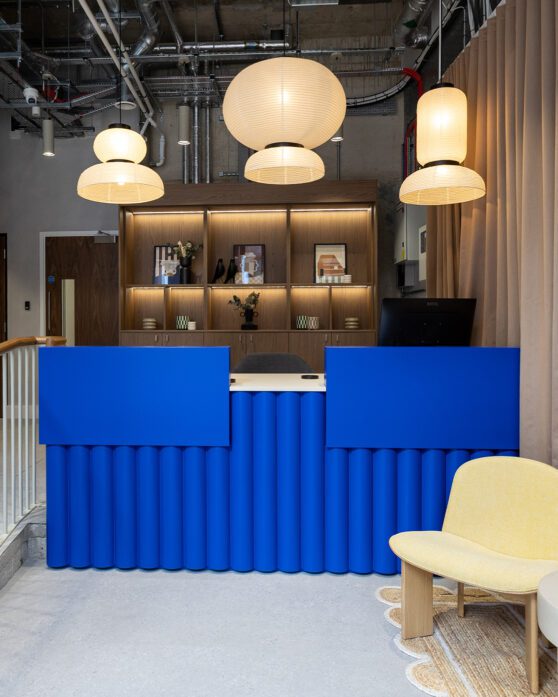
Runway East, Borough High Street
- Size
12,200 sq ft - Location
London - Sector
Co-working - Type
CAT B, CAT A+
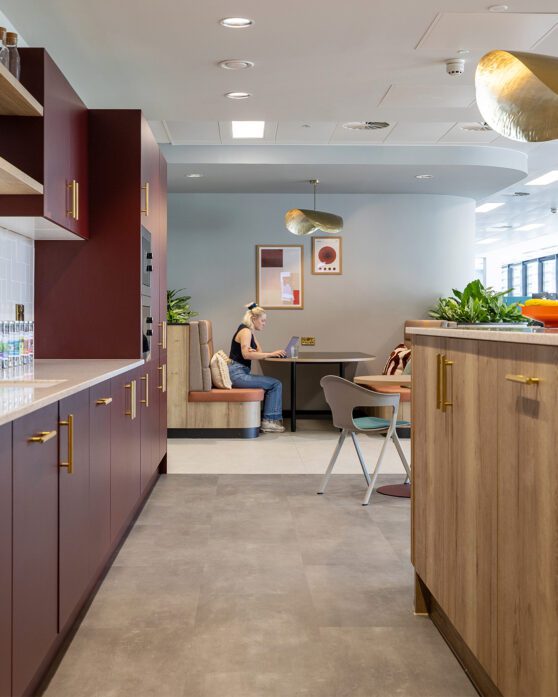
Bishop Fleming, Bristol (phase 2)
- Size
7,000 sq ft - Location
Bristol - Sector
Accounting - Type
CAT B

Crescent for CEG
- Size
25,000 sq ft - Location
Bristol - Sector
Landlord - Type
CAT A, CAT A+
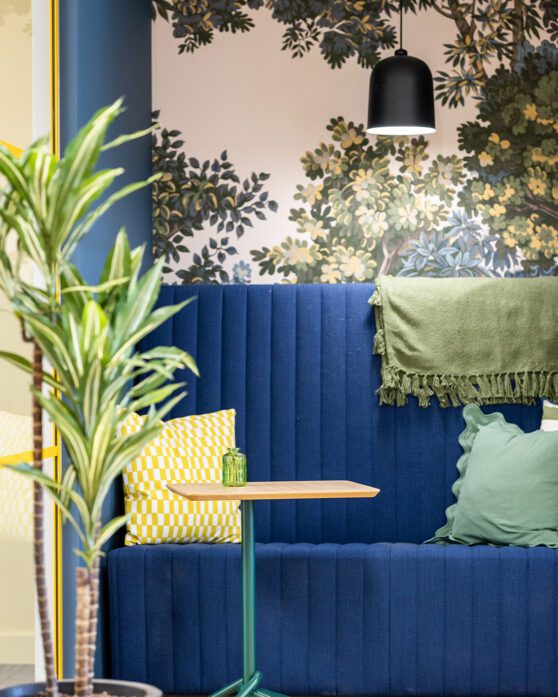
Runway East, Bath
- Size
23,300 sq ft - Location
Bath - Sector
Co-working - Type
CAT B, CAT A+
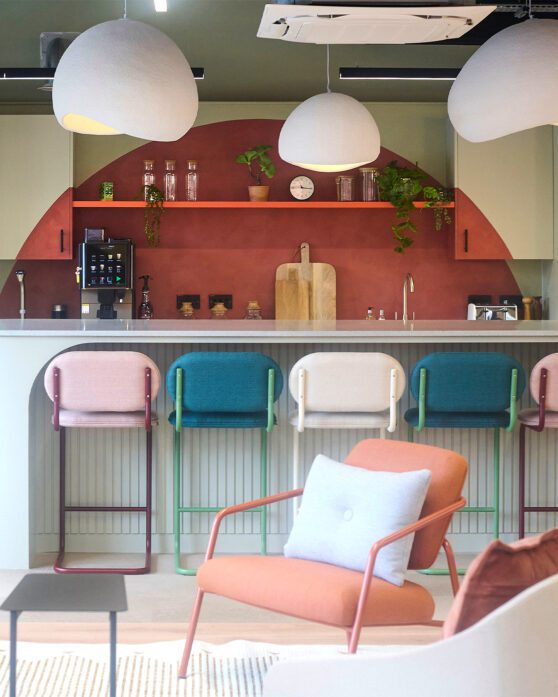
Bishop Fleming, Exeter
- Size
9,000 sq ft - Location
Exeter - Sector
Accounting - Type
CAT B
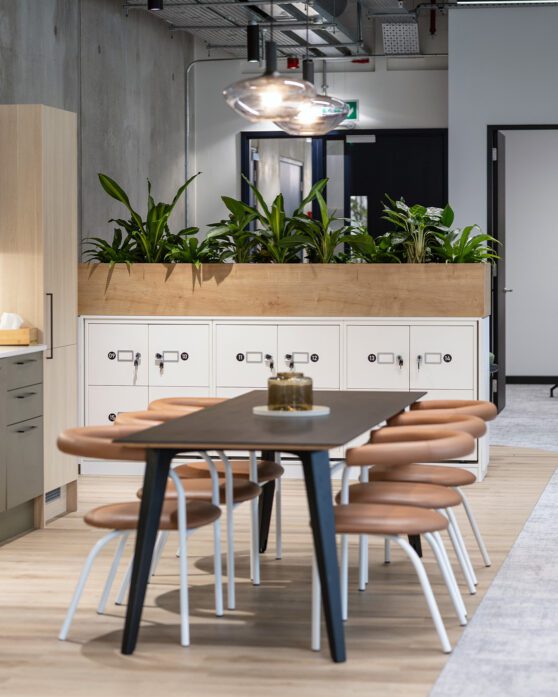
Assembly B for AXA and Bell Hammer
- Size
1,700 sq ft - Location
Bristol - Sector
Landlord - Type
CAT B, CAT A+
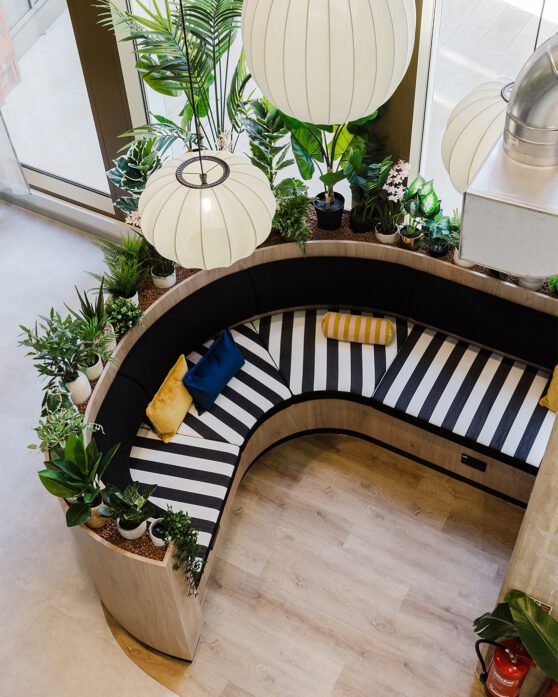
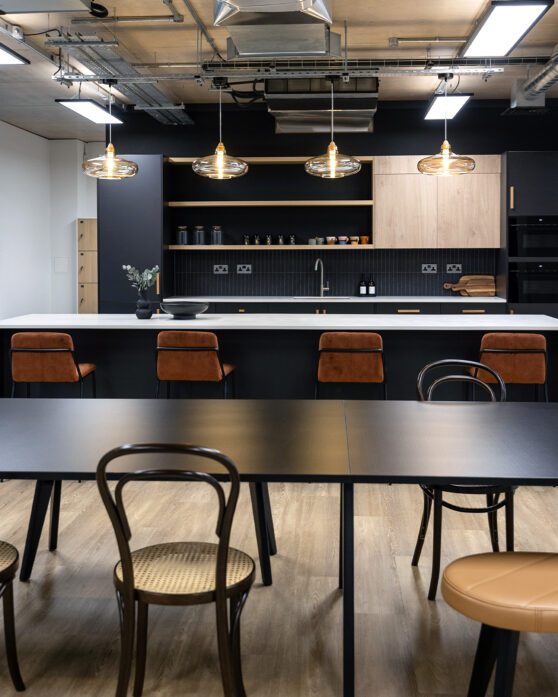
The Distillery for Royal London
- Size
4,400 sq ft - Location
Bristol - Sector
Landlord - Type
CAT B, CAT A+
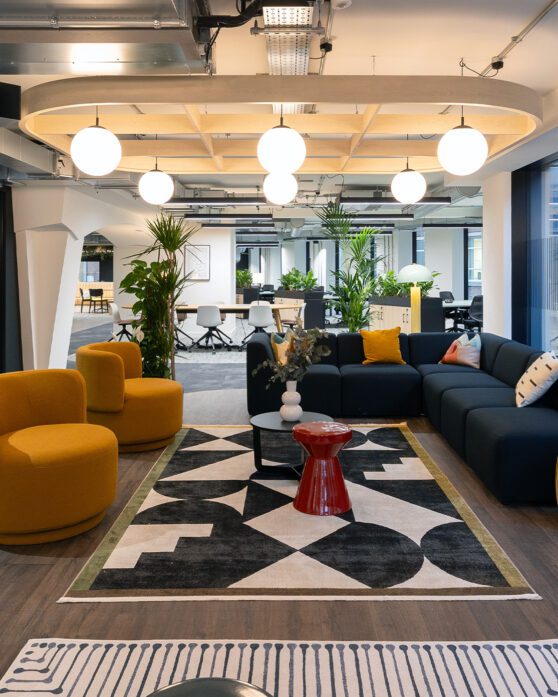
BLOCK, Bristol
- Size
21,000 sq ft - Location
Bristol - Sector
Coworking - Type
CAT B

Ecosurety
- Size
7,000 sq ft - Location
Bristol - Sector
Environmental - Type
CAT B
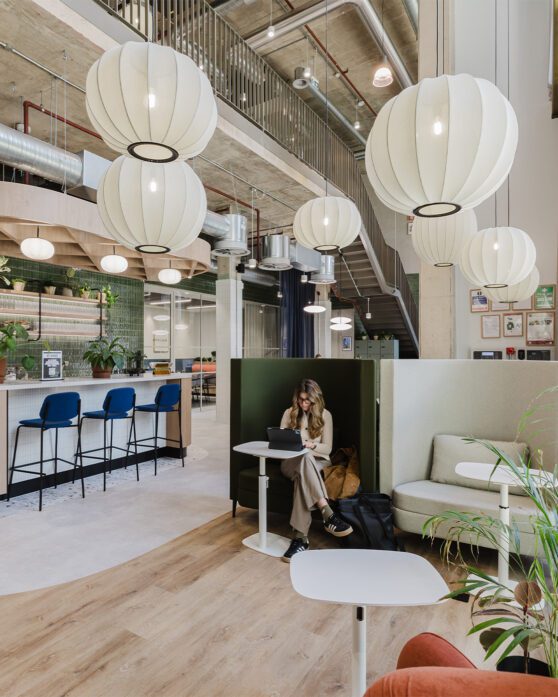
FOUNDRY, Wandsworth
- Size
14,000 sq ft - Location
London - Sector
Co-working - Type
CAT B, CAT A+
Time to revolutionise your workplace?
We’d love to hear your plans. Get in touch with Charlie to see how we can bring them to life

