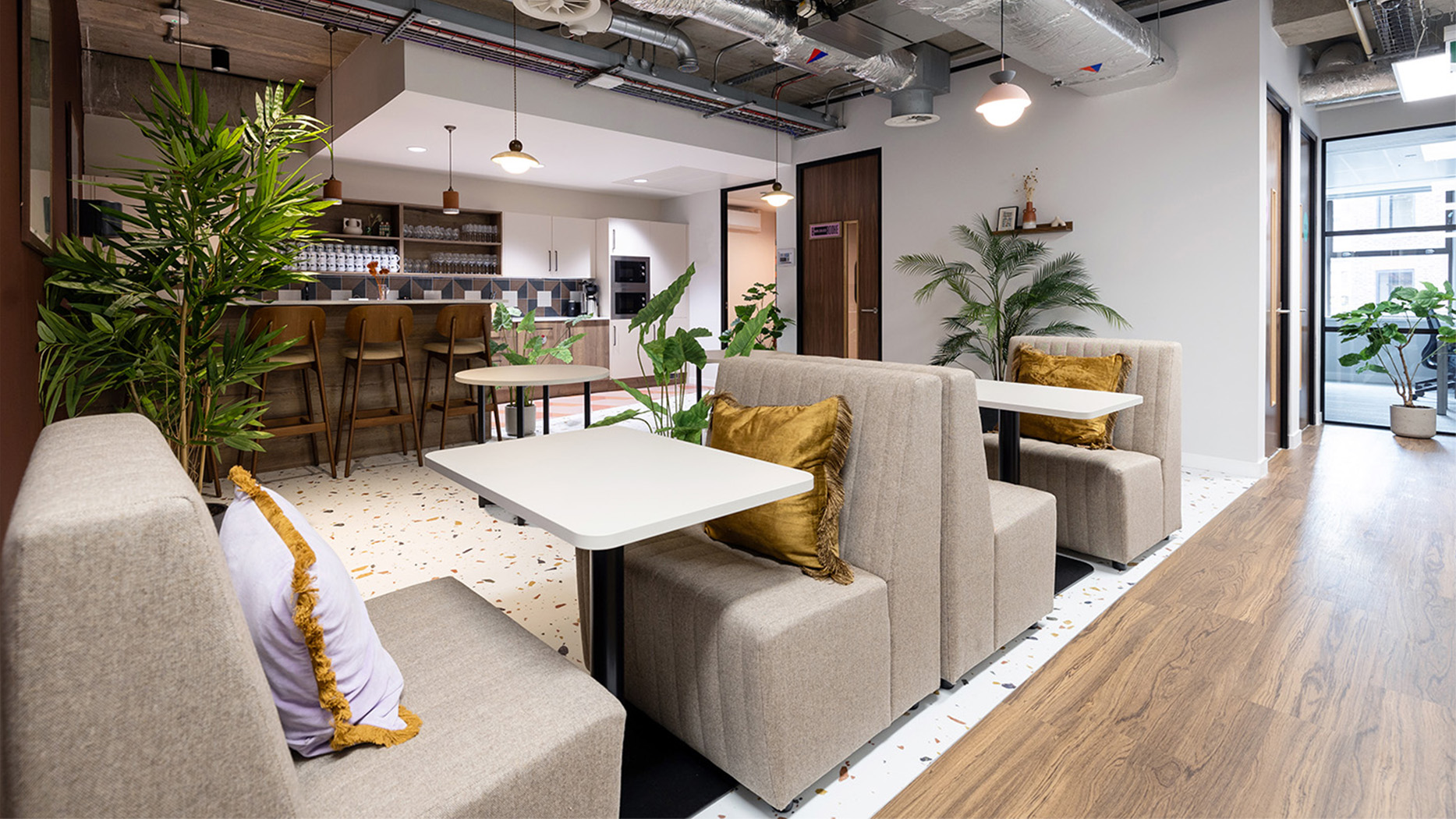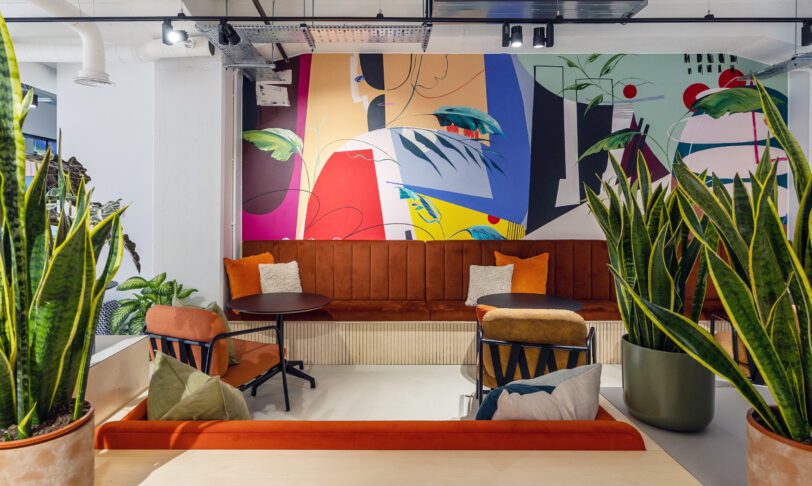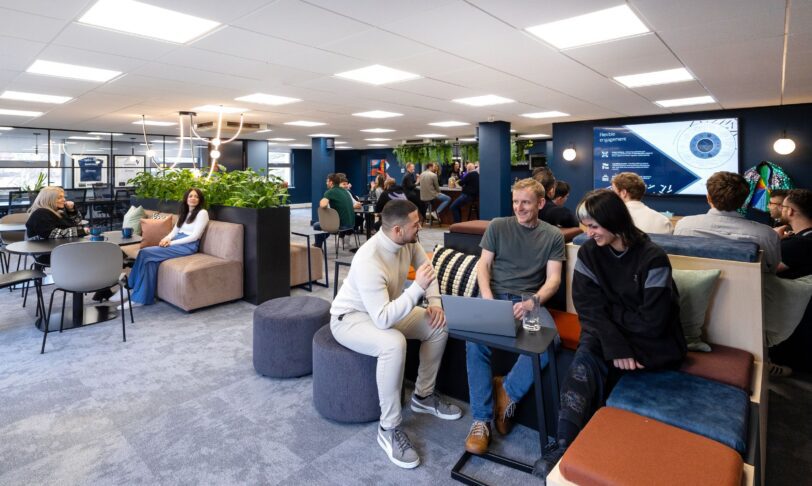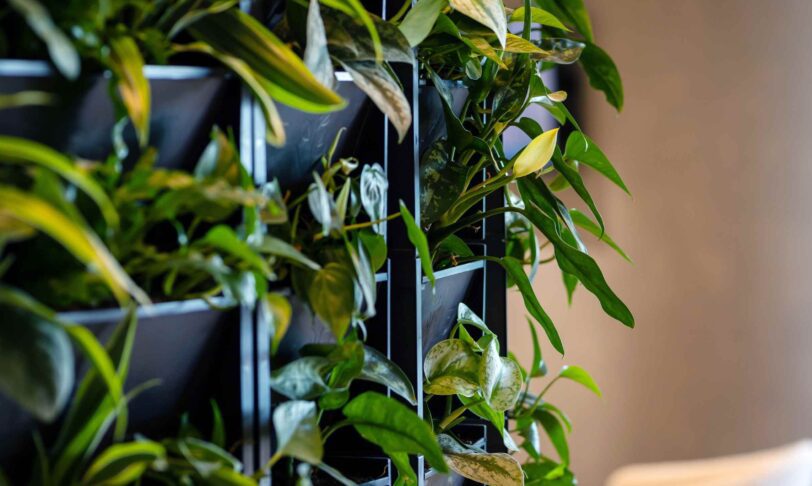The art of office layouts
A strategic approach to office design will result in a creative, productive hub where people can not only get things done – but feel engaged and enriched while doing so. While core design fundamentals include furniture, décor and technology, the foundation of any successful office design strategy is the layout.
Once you dive in and learn more about the different types of office layouts, you’ll realise that there are more options to choose from than just bland, old-school cubicles or an open-plan space (often considered a hotbed of workplace distractions).
Great office layouts take design beyond the bare bones of functionality, combining great aesthetics with practicality and fulfilling both operational and social needs. They set the stage for a work environment where people can collaborate, form new ideas, and ultimately create their best work. Below are some of the main advantages of a well-designed office layout.
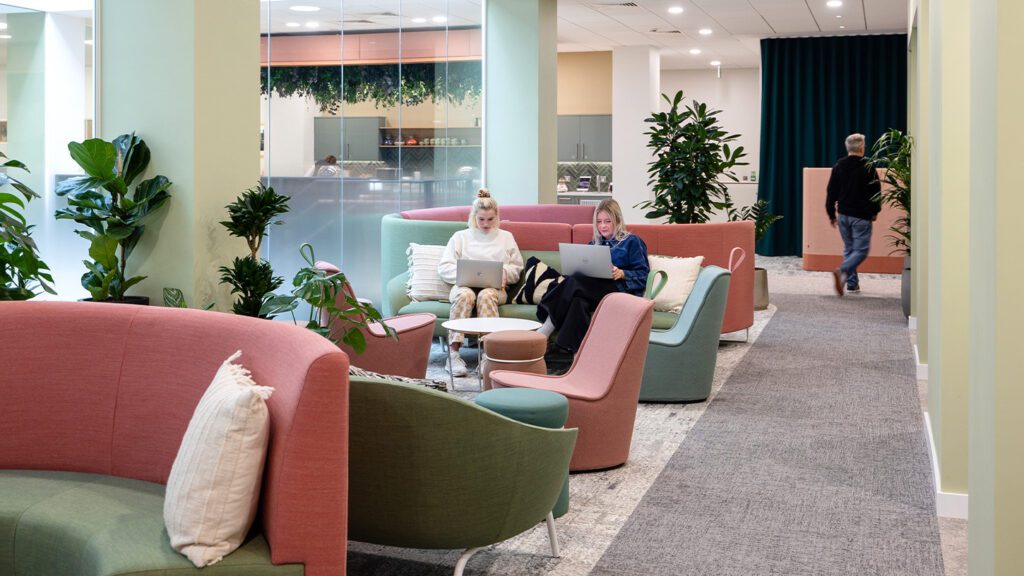
Increased productivity
Designing offices for productivity helps workflows to progress efficiently. For example, designating zones for focused work and collaboration can help employees achieve the task at hand – free of unnecessary hassle and distractions. When designing a layout that’s conducive to productivity – remember that the best workplaces motivate and inspire people, rather than creating spaces akin to factory production lines. The most productive office layout is one that promotes creativity, innovation and teamwork.
Improved wellbeing
Designing an office layout with wellbeing in mind means ensuring people are comfortable and able to unwind if necessary. These spaces should promote a healthy work-life balance, so people don’t feel confined to their desks and can move between spaces that meet their mental and emotional needs. Aside from simply being the right thing to do, this has a multitude of benefits from retaining top talent and increasing employee engagement to reduced stress-related sick leave.
Enhanced collaboration opportunities
In this article, we’ll be looking at how office layout can encourage people to seamlessly flow between spaces and communicate with their peers more effectively. Emphasising face-to-face interaction promotes new learning opportunities, helps with problem-solving and fosters a sense of cohesion and belonging amongst colleagues.
You’d like to realise the advantages that come with a well-designed workplace, so what kind of office design layout should you choose?
Interaction’s Ultimate Guide to Office Fit-outs [PDF Download]
A comprehensive step-by-step guide to office fit-outs. Advice on decision-making, budgets and finding a location. Download here.
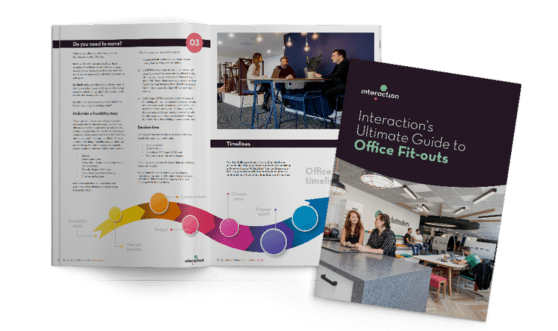
How to go about choosing the right layout for your office
Whether you’re starting up, relocating, or refurbishing, your office plan layout should begin with a needs assessment that takes these factors into account:
Organisational goals
You have great plans for the future of your business, and your office layout must align with what you want to achieve. A standout example of this is scalability for future growth. Planning on expanding operations or hiring new talent? If so, a flexible office layout is an absolute must.
Basing your competitive advantage on innovation and creative thinking? That’s going to affect your design choices too, so visualise the space that will set you up for success.
Budget and resources
Your budget and resources may seem like a constraint, but they can be a great stimulus for creative thinking. For example, could you possibly recycle or repurpose existing walls and partitions? Not only could this be easier on the purse strings, but it’s part and parcel of sustainable office design – which more and more companies are opting for nowadays.
Available space
Good design takes spatial limitations and challenges into account. Before you start splashing out on new pods and desks, you need to plan carefully to make sure they can properly fit your space. A newly purchased, recently gutted or partially populated space is a blank canvas with endless possibilities for functionality, comfort and aesthetics – provided that you have taken the time to create a clear and practical vision.
Accessibility needs
It’s integral to workplace inclusion that everyone should be able to get the most out of their office – and layout is no exception. For example, is every available space accessible for people with reduced mobility? Would it be easy for someone with sensory processing issues to navigate? Bear in mind that planning for accessibility and inclusion means considering the needs of both current and future staff – so that there are no problems as you change or expand.
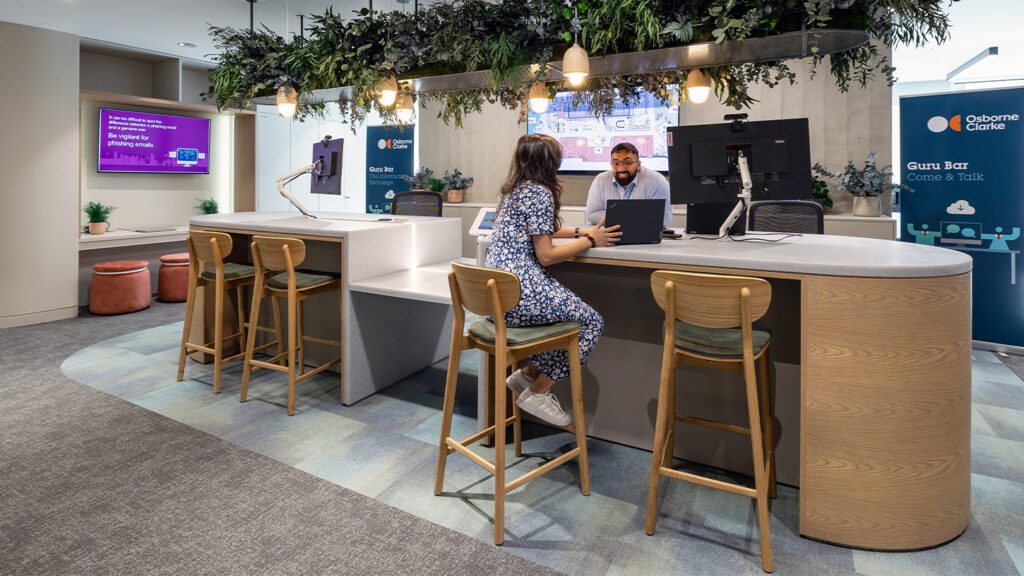
Employee feedback
Your workforce can make valuable contributions to your office layout and design. After all, they’re the people who have experienced your current workplace, and they’ll have ideas and suggestions worth considering. Not only that – it’s always beneficial to get a range of new perspectives, just in case you’ve got tunnel vision on what office layout would be the best fit.
Brand identity
Brand identity isn’t just an outward-facing image – it’s the “personality” of your business. Pride yourself on promoting collaboration across a diverse range of teams? A broken-plan layout (which we’ll explore in more detail shortly) can help people move easily between different teams and styles of work with minimal disruption. Alternatively, a more flexible space with a configurable layout could be ideal for a brand that prides itself on adaptability and innovation.
Chat with Charlie
Get in touch with Charlie, our Relationships Manager to discuss how we could revolutionise your space.
Email: [email protected]
All general enquiries
Phone: 01225 485 600
Email: [email protected]
Or sign up for our newsletter here

Office design layout ideas to consider
Ready to start visualising your new space? Here are some of the most common/vied-for types of office layouts to get the ball rolling:
Open-plan office layout
Open-plan offices are generally seen as an improvement on the ubiquitous cubicles of yesteryear, but they’ve been criticised in recent times. For example, some people find them noisy, distracting and much less conducive to productivity than they may appear.
Nevertheless, there are circumstances in which open-plan offices can and do function well. For example, relatively small teams whose work depends on close collaboration can thrive in open-plan spaces. If you like the idea of an open-plan office but want to offset the disadvantages, consider incorporating spaces for private meetings and quiet areas for deep focus.
Broken-plan office layout
At Interaction, we’re big advocates of broken-plan spaces. They have an open and collaborative feel but also include dedicated zones that cater to specific tasks and types of work without people feeling restricted or closed in.
A broken-plan office design layout divides larger spaces into clearly defined functional zones that people can move between easily. There are a variety of ways to demarcate spaces without the need for physical barriers, such as colourways, split levels, overhead shapes and floor types. This allows people to switch between tasks and work modes with minimal disruption.
Hybrid office layout
There’s been a lot of talk recently about enticing people back to the office. Hybrid workplaces offer a best-of-both-worlds solution so people have the flexibility of remote working without feeling disconnected from their colleagues. Office days should be something to look forward to, so your layout should provide spaces that help everyone to deliver their best and that cannot be replicated at home:
- One-on-one meeting spaces
- Dedicated zones for socialising and relaxation
- Spaces for collaboration and brainstorming
- Private spaces for deep-focus work
Your ultimate goal is for employees to actively want to be in the office because it gives them unique and fulfilling opportunities to learn and flourish.
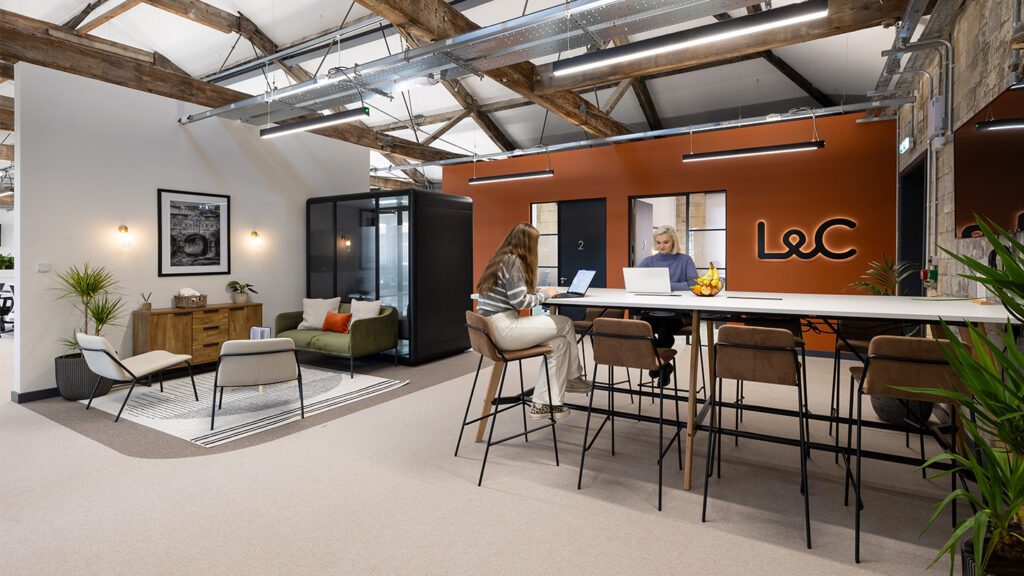
Cellular office layout
You may be wondering how a cellular office design layout differs from the old-fashioned cubicle. Simply put, cellular layouts arrange people into groups or cells where they face each other. This allows for more interpersonal contact than cubicles while still offering privacy. There’s some partitioning, but people can still collaborate with their work group or cell with relative ease.
However, your design must avoid creating barriers between adjacent cells; feelings of isolation; or a “silo” situation in which departments fail to join forces. Spaces that allow people from different cells to come together will still be needed if you’re to make the most of this type of office layout.
Low-partition office layouts
Most cellular office layouts are also low-partition layouts, but not all low-partition layouts are cellular. The defining factor that makes an office design a “low partition” layout is – you guessed it – the height of the partitions.
So, think of the old-fashioned cubicle, and then open it up a little by lowering the partitions – or consider an open-plan layout and modify it by adding a low partition between adjacent workstations.
Sounds too simple to be classed as good design? There are environments in which this type of layout is effective. You’ve probably seen it at work in libraries, study rooms or internet cafes. Each space is semi-private and allows for concentration without being completely enclosed.
All the same, a low-partition office layout is almost sure to include some spaces that are more enclosed, for example, meeting rooms, and some that are open and allow for unbarricaded collaboration.
Team-cluster office layouts
Team cluster office layouts are similar to cellular ones – except that the group invariably shares the same table, usually, without any form of partitioning between them.
The ability to collaborate as they work without having to move to meeting rooms can be a big plus. However, depending on the type of work people are doing, this type of layout can have its share of disadvantages – more specifically, a lack of personal space and a chance of being distracted by workmates.
Flexible office layouts
There’s a lot to like about flexible office layouts. Forget about having “your” dedicated desk. Instead, you get to choose where and how you’d like to work. In the mood for the hubbub of an open-plan area? Hoping to retire to a quiet space – even a cubicle-like office? The choice is yours.
When you need to bounce ideas around, there are often more informal areas where people can get together and do just that without disturbing others. And, when you need absolute quiet, your flexible office can provide you with soundproofed spaces.
In a related point, acoustic design and a thoughtful approach to high and low-traffic areas will be important considerations. After all, you wouldn’t want to locate your quiet zones right next to a noisy, high-traffic area, and there will be times when you need sound to be damped or conversely, to carry well.
Flexible office layouts are great in hybrid working businesses – but they also work well when your employees are at the office full-time. After all, who doesn’t like a feeling of self-determination and the freedom to enjoy a change of scene from time to time?
An additional benefit to flexibility is that it can be scalable. When you need to repurpose spaces, it needn’t involve disruption. For example, when you want to add to your workforce, you won’t need to worry about where you’ll put the extra desks. Need to open up your space to have an office-wide town hall meeting? Simply adjust your flexible office to meet your current needs.
At Interaction, we’re passionate about creating modern, dynamic and functional spaces. This means banishing boring offices, and offering places where people want to work and feel empowered to reach their full potential. We pride ourselves on a strategic approach to office design, where no two spaces are the same and our clients feel their needs are being met.
Want to find out more? Why not chat with Charlie or call us on 01225 485 600 to speak to a member of our team?
