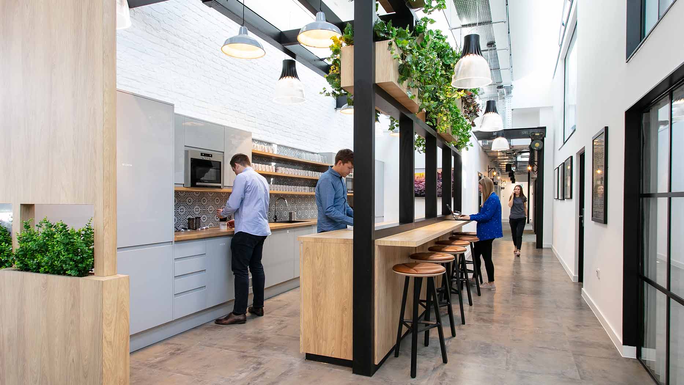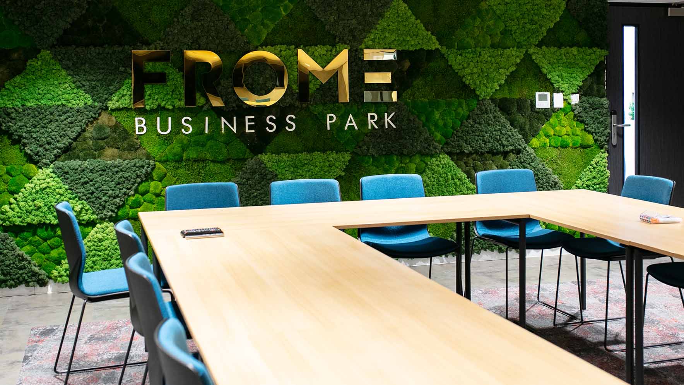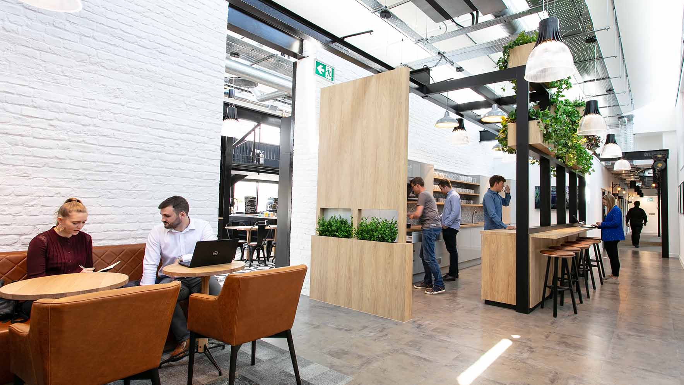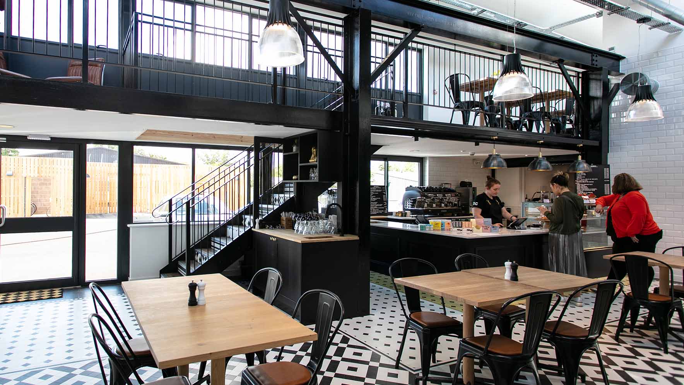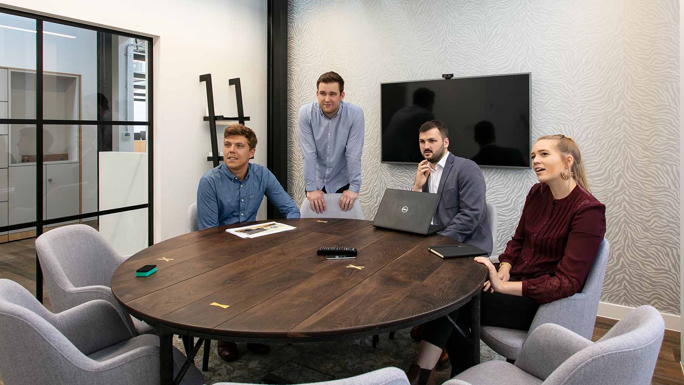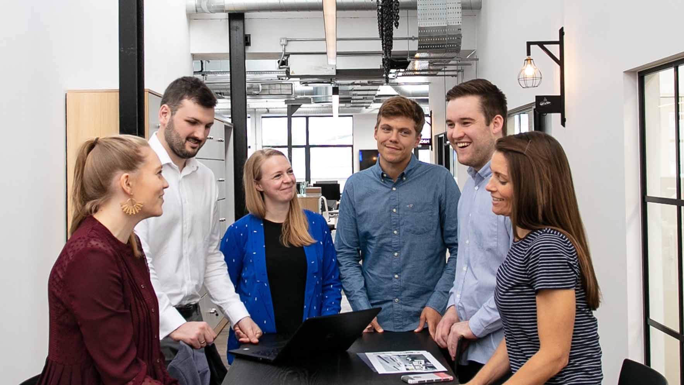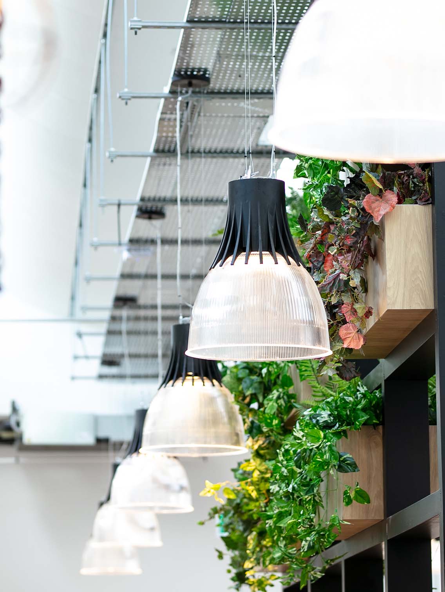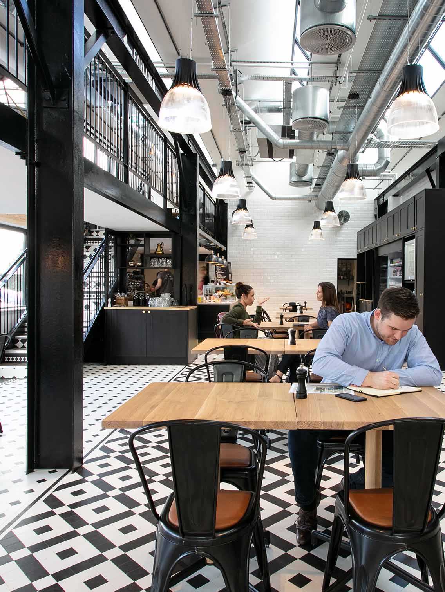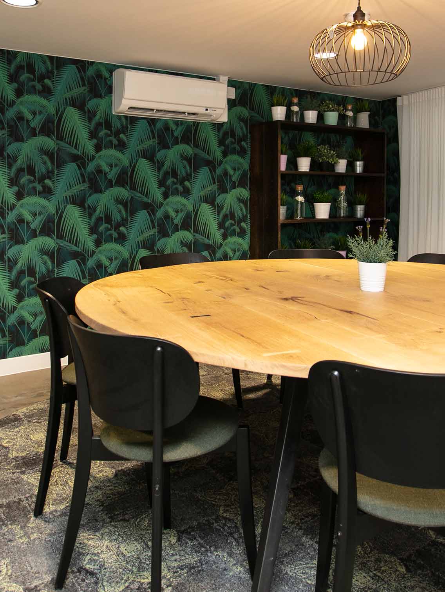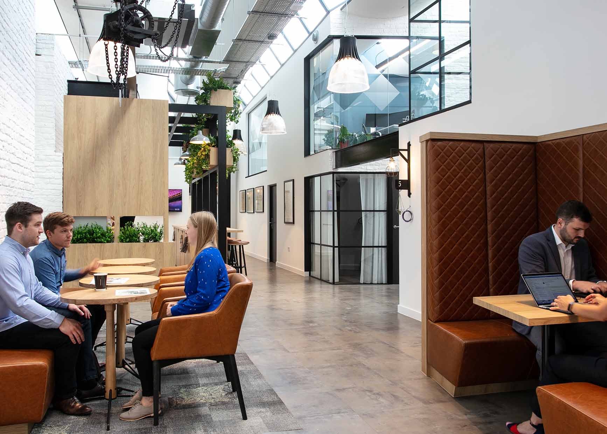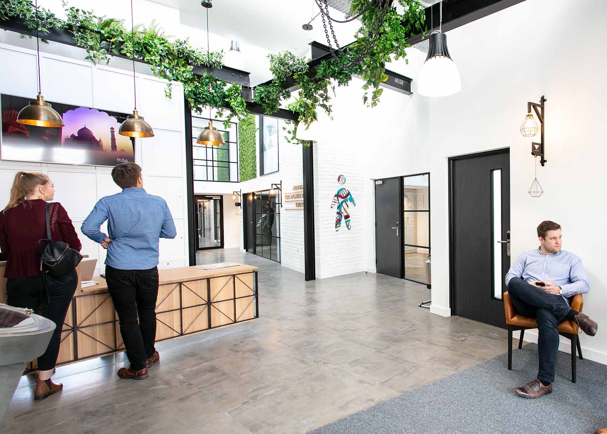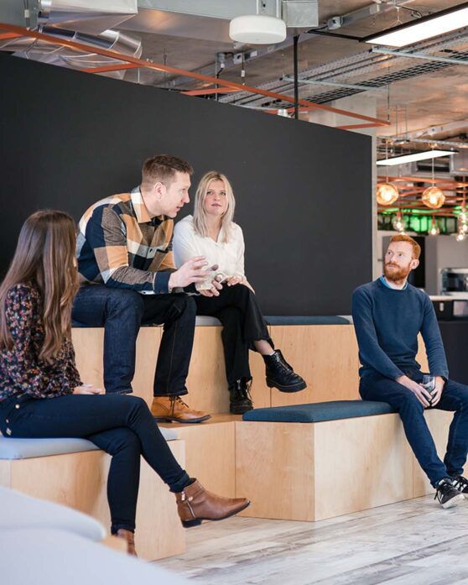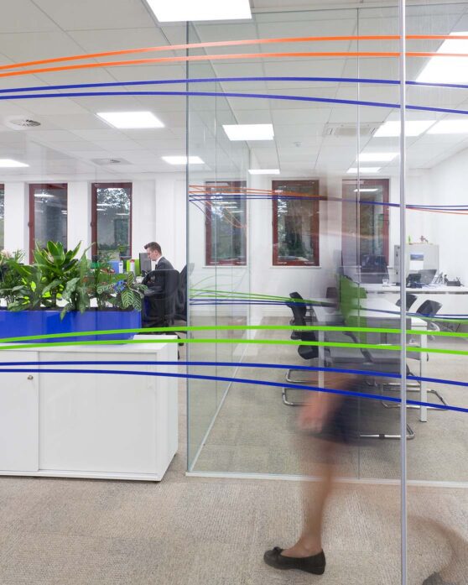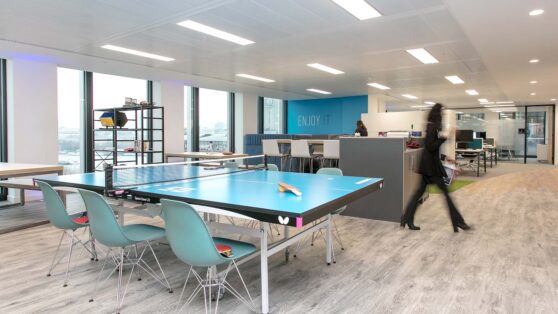We transformed a dilapidated building into the heart of a modern business community.
After winning the ‘Small Business of The Year Award’ and experiencing rapid growth, DNA Worldwide decided it was time to expand their office space to accommodate further growth aspirations. With a desire to keep Frome as their home they realised that there was a very limited supply of available office space that could accommodate their ambitions. Seeing a gap in the market the DNA team purchased a Tool and Gauge Factory and site of 90,000 sq ft to house their own offices whilst providing some much needed office space to other local businesses.
Frome Business Park was created, and DNA appointed interaction to transform the crumbling building into a modern, attractive and inspiring building at the heart of the Frome business community. Following proposals and planning applications, the vision, design and build scope of works was developed – 33 weeks later on site, the space was unrecognisable. It now stands as a hub of business activity in Frome and the wider areas (with its iconic roof still recognisable).
Testing conditions
6 stages of transformation
- Testing the ground conditions: Rigorous testing of sites grounds enabled Interaction to detail out the base of the structure and allowed for the design and planning for the car park and underground drainage systems
- Concrete repairs: The 60-year-old structure was battling water damage and internal steel reinforcement rusting.
- Creating a solid foundation: Following structural repairs 24,000 sq ft of screed (amounting to 18 lorries full) was poured in the structure foundations to provide the base of the building and flooring.
- Putting a roof over your head: Just over 40,000 sq ft of insulation and fibre glass panels were installed across the entire roof structure.
- Natural light: Overall, 600 windows were put in around the building perimeter and into the roofing structure to provide the entire building with natural light.
- Layering the office space: To create even more space, a 4,000 sq ft mezzanine floor was installed.


Industrial design meets progressive thinking
Creating a variety of stylish working spaces.
It was important for Frome Business Park to retain the buildings industrial heritage but to also juxtapose this with the modern utilities and design required in current high-end office space. This resulted in a blend of time periods, marrying Manhattan glazing and steel piping with natural biophilia and wooden internal structures. A key feature of the design and the fit-out is a 25-metre living wall that is seamlessly tied into existing steel elements.
The finished product is both functional and inspirational, practical and motivating. Forming a key part of the brief, and any coworking space, it was imperative to provide a wide variety of working environments to cater to each individual and business need. Key features include 8 meeting rooms, ad hoc high benches, breakout spaces, quiet pods, meeting booths, a gym and soft seating areas all combined with AV and technological support. The result is an innovative, bright and modern space promoting community and collaboration between a number of businesses.

Design Features
Details that matter.
Bespoke joinery and complimentary soft curves throughout, avoiding harsh edges. The Fluid design encourages movement with exposed flooring creates a dedicated scooter pathway. An abundance of natural light with a reserved foliage wall. Rooms named after famous Formula 1 circuits and meeting rooms in the centre of the space creates walkways and flow with glazed fronts allow for natural light.
Case Studies
If you liked that, you’ll love these
Discover how reevaluating their workplace strategy helped these businesses reach new heights
Time to revolutionise your workplace?
We’d love to hear your plans. Get in touch with Charlie to see how we can bring them to life
