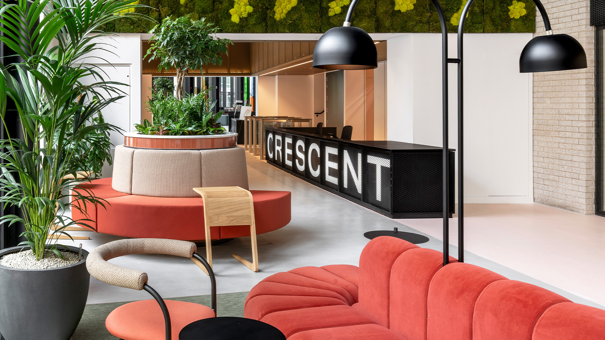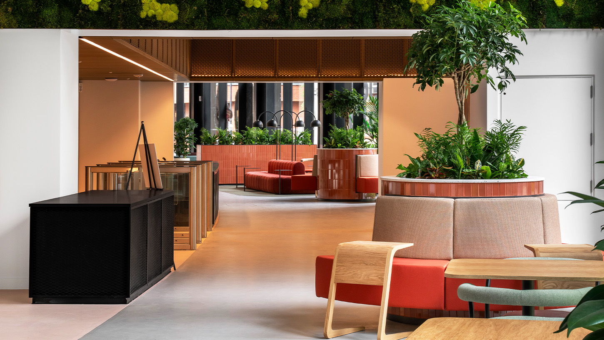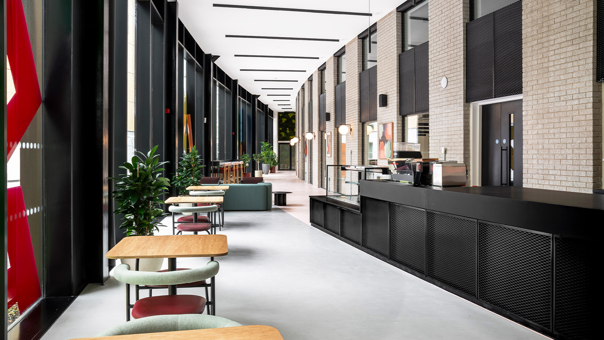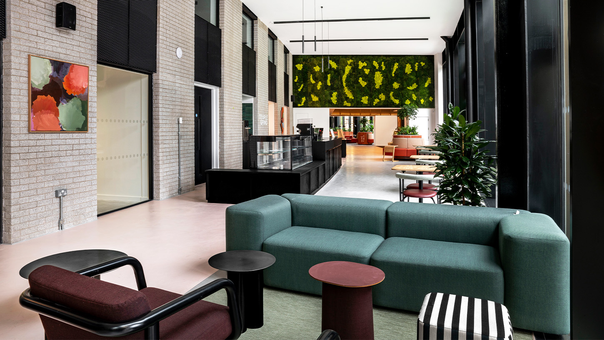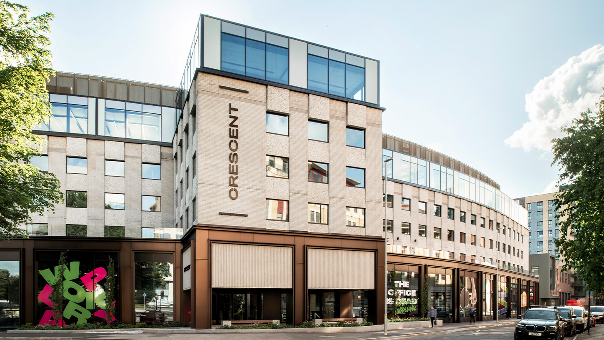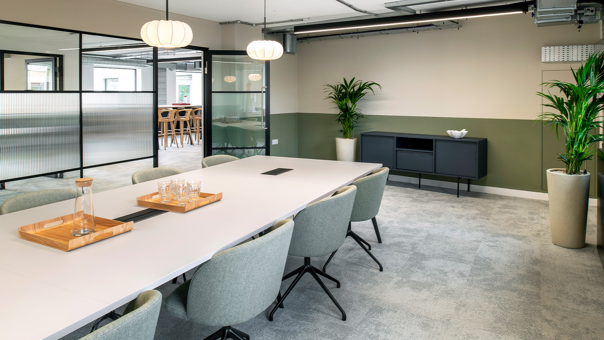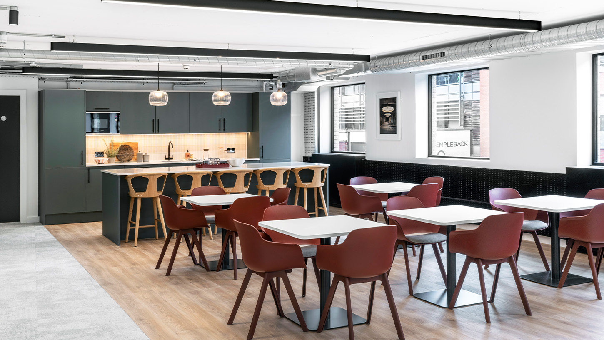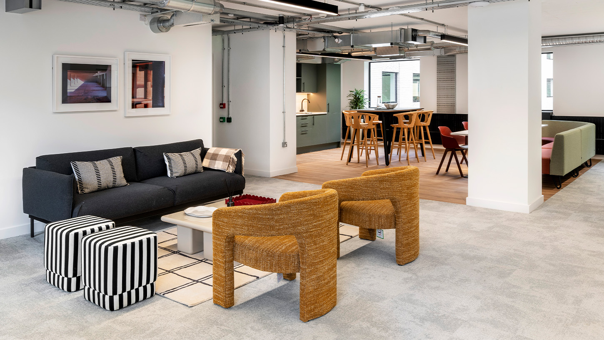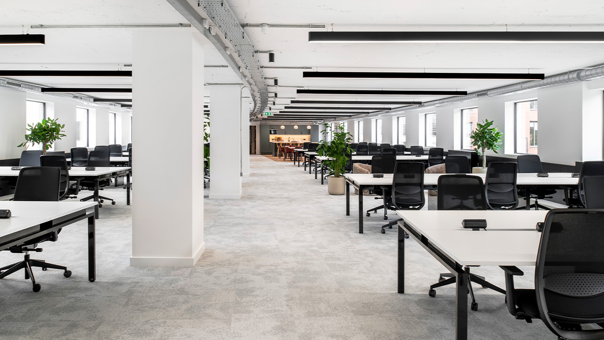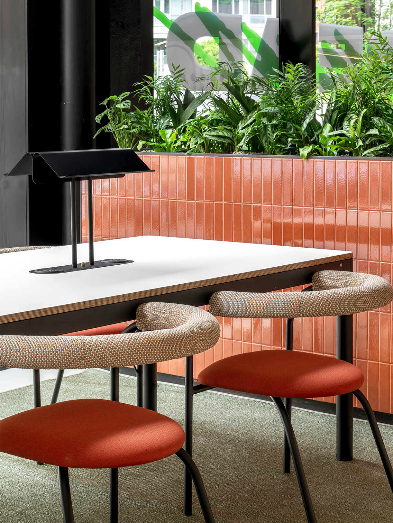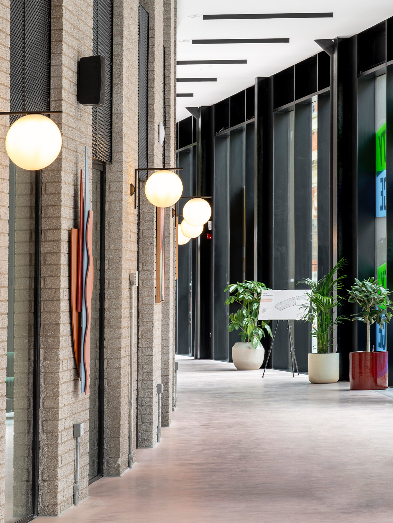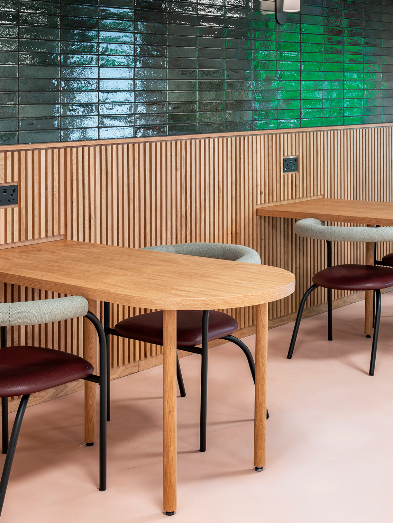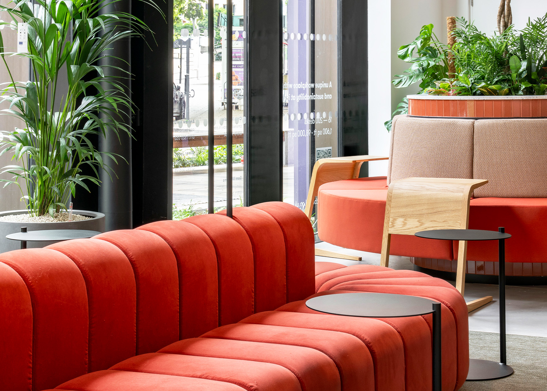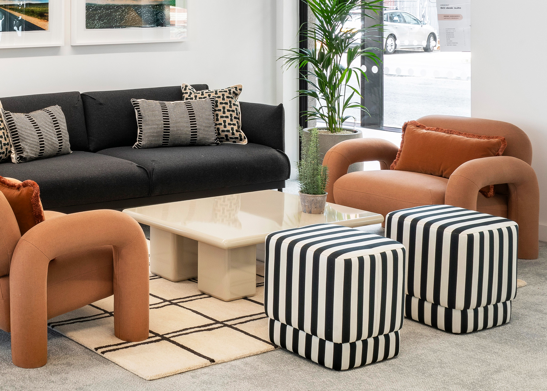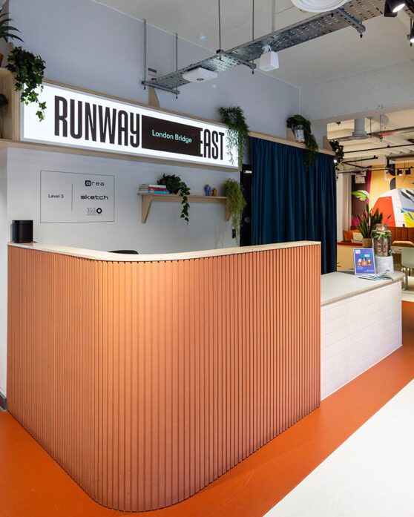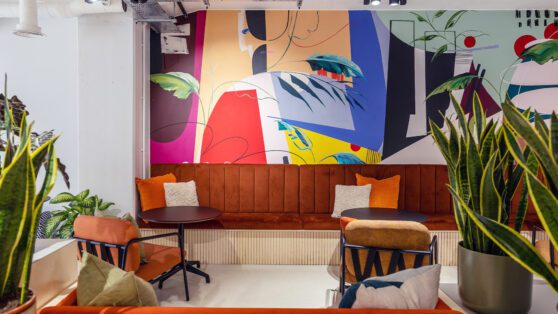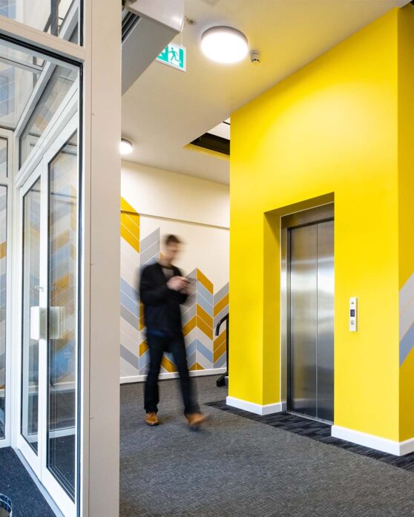A brand new look for Bristol’s Crescent
When CEG took on the tired and outdated Crescent Centre in Bristol, they saw an opportunity to create a beautifully designed, people-centred workplace. Delivered by Kier and completed in 2024, the redevelopment reimagined the building as Crescent – a bright, welcoming hub spanning over 101,000 sq ft. Its standout feature? A brand new, sweeping glass-fronted façade known as the Ribbon, which curves along the front of the building and acts as a social spine.
We were brought in to deliver fitted, ready-to-let offices on the third floor, and to work alongside CEG’s design team to finish and furnish the Ribbon’s communal spaces. It needed to be inviting, energising and community-focused – a place people want to be.
Interaction were brilliant to work with. They understood the brief and the fabric of the building, bringing a real creative energy and attention to detail to the project. The finished spaces strike the perfect balance between design impact and everyday usability, and capture a true understanding of what today’s tenants want.
Paul RichardsonInvestment Manager, CEG
Community and connection
A welcome like no other
One of the focusses of the project is the Ribbon – a curving ground floor area that we helped bring to life through bold, eye-catching furniture and finishes. We embraced the building’s shape with circular bench seating, custom curved rugs from Bolon, and a striking curved red sofa, balanced by softer green tones, tiling and planting. Even the lighting – tall, streetlamp-style fixtures – was chosen to mirror the building’s natural flow.
We also commissioned bespoke geometric artworks from Bristol-based artist Molly Mural, including a large-scale mural in the breakout space, injecting even more life and colour into the heart of the building.
The result is a space that works as hard socially as it does practically – a mini coworking hub where tenants can meet, mingle and work outside of their private offices. From focused work zones to comfy corners for catch-ups, the Ribbon is all about flexibility, connection and energy.
CEG’s wider investment into amenities – including a café, Toniq gym and a great front-of-house team – brings even more energy to the building. Crescent now feels less like a corporate office block and more like a buzzing community – and that’s exactly what today’s tenants are looking for.
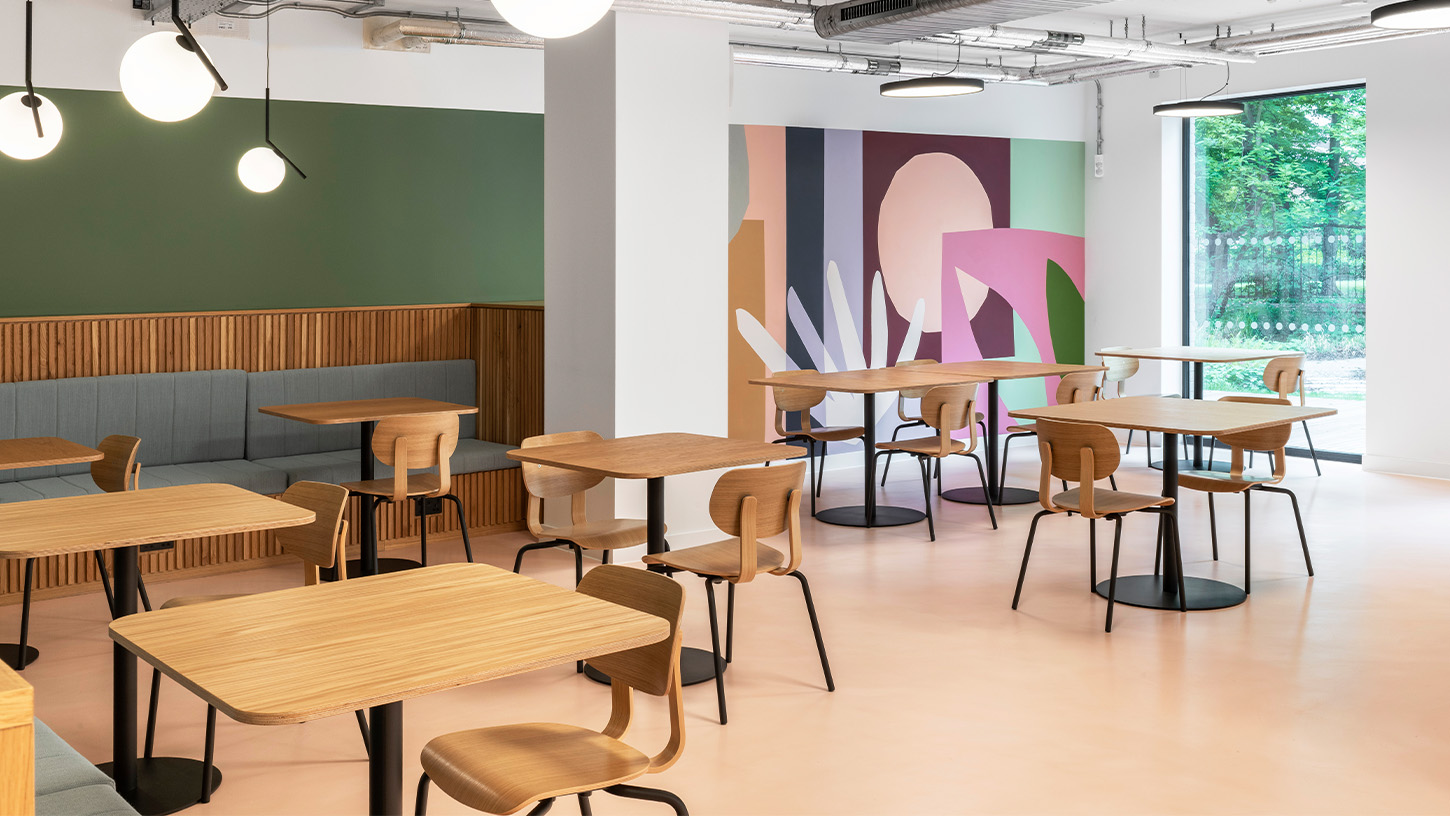
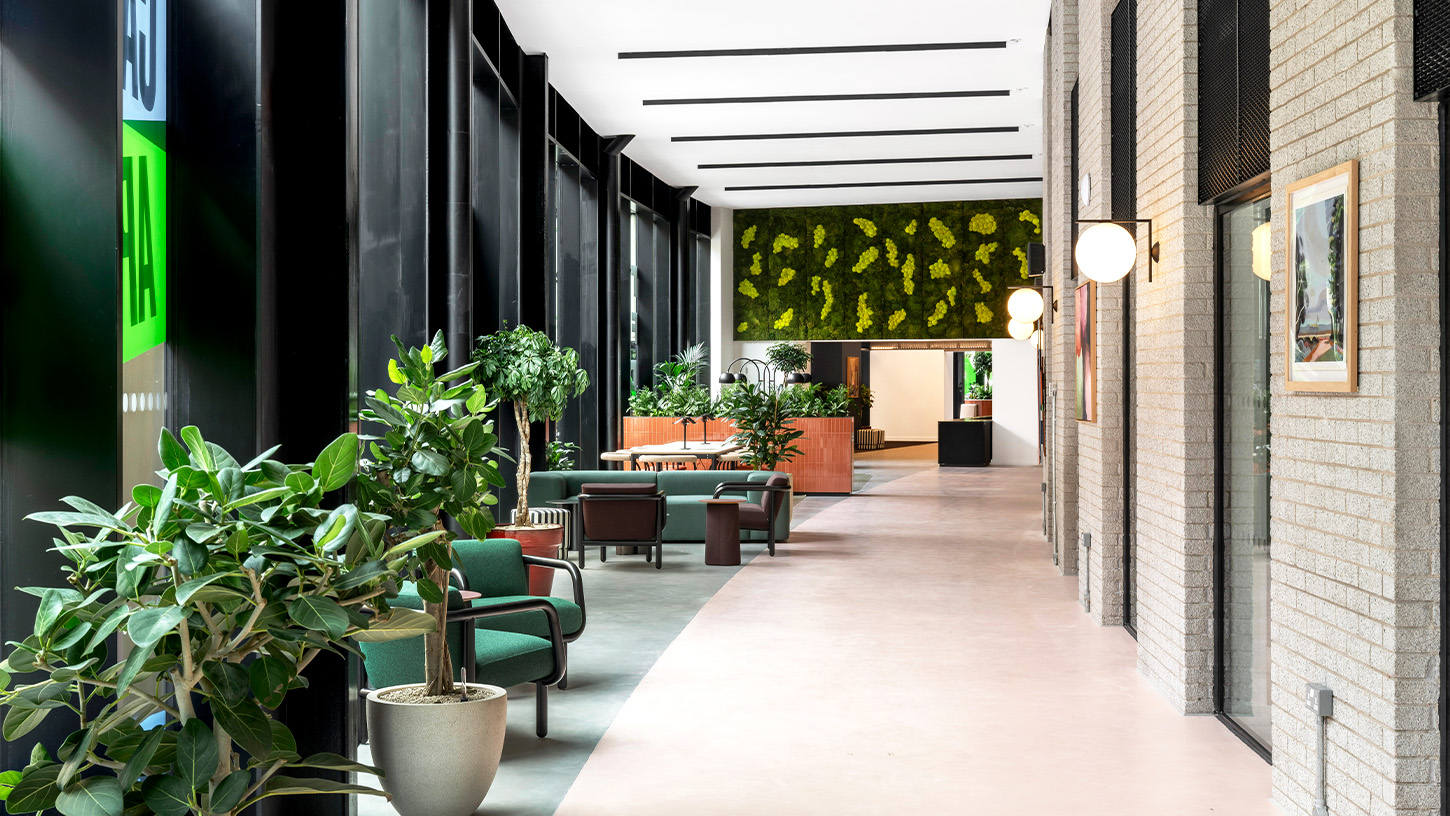
Look and feel
Plug-and-play, Crescent style
Upstairs, on the third floor, we fitted out five plug-and-play office suites ranging from 2,000 to 4,000 sq ft. Each space is designed with future tenants in mind – balancing clean, neutral finishes with eye-catching details that bring in character.
Colourful, beautifully designed teapoints echo the tones used downstairs, linking the private offices back to the Ribbon. And with everything from desks and soft seating to crockery in the kitchen cupboards, tenants can simply turn up, plug in and get to work.
Designed for flexibility and adaptability, the spaces include meeting rooms, collaboration zones, focus booths and informal breakout areas – everything a growing team needs to thrive. These suites are engaging, welcoming, and carefully thought through to meet the needs of today’s ambitious businesses. For CEG, the benefit is clear: these high-quality, ready-to-go suites make the building more attractive to prospective tenants. They reduce the time and cost involved in moving in, helping to secure high-value occupiers more quickly – a smart commercial move that brings returns from day one.
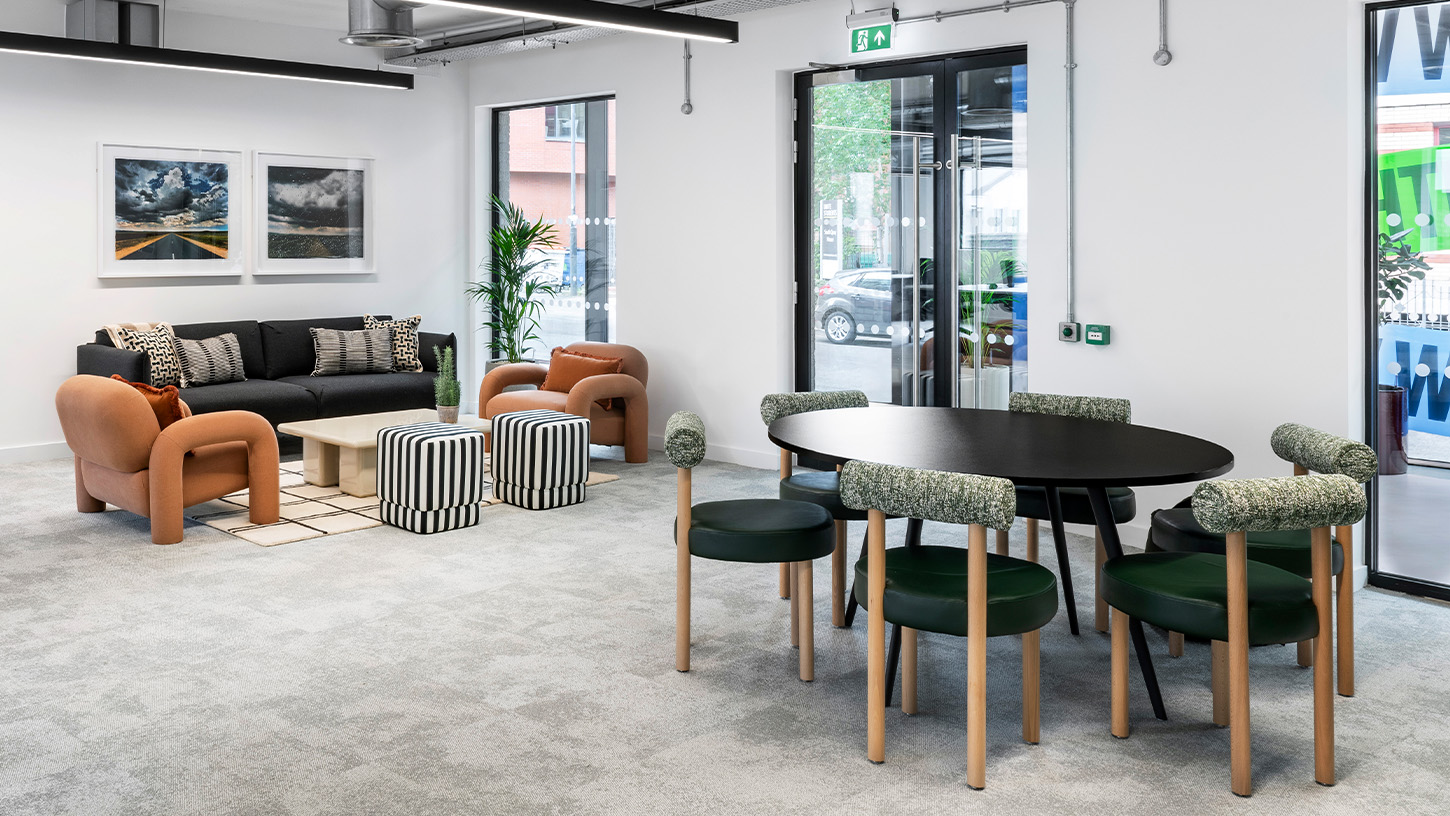
Design Features
Details that matter.
Soft curves are a natural fit for a building called The Crescent. From the iconic crescent-shaped Pasta Chairs by Table Place Chairs and the statement curved red sofa from Bla Station, to bespoke geometric artwork by Molly Mural in the ribbon area, every detail nods to the building’s name. The space is full of cosy corners and stunning spots to sit, perfectly capturing the aim to be a site for work, play and community.
Case Studies
If you liked that, you’ll love these
Discover how Interaction helped these businesses reach new heights
