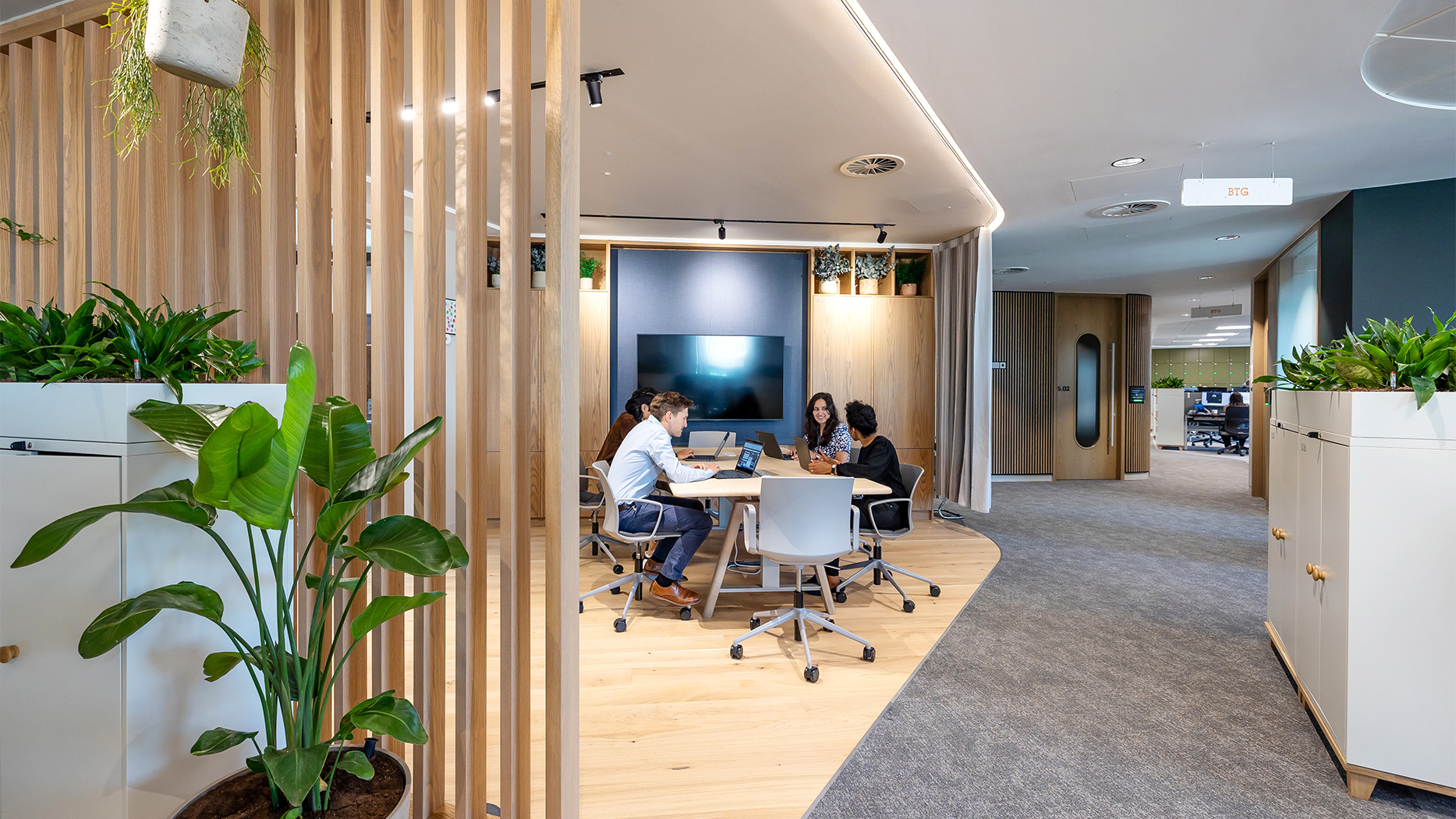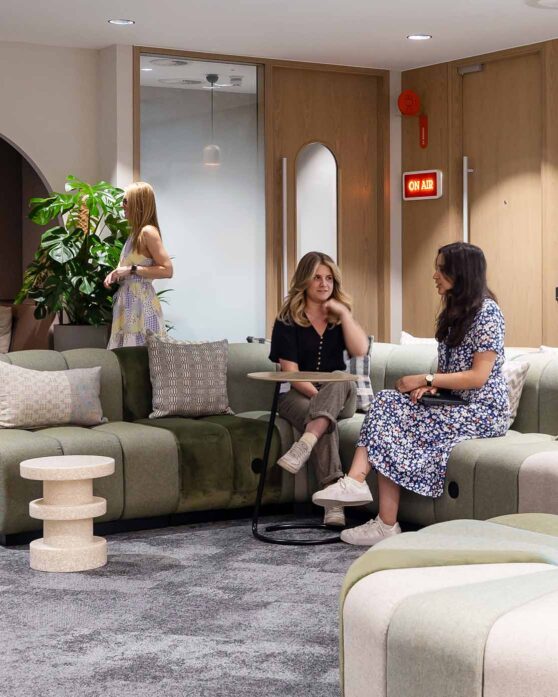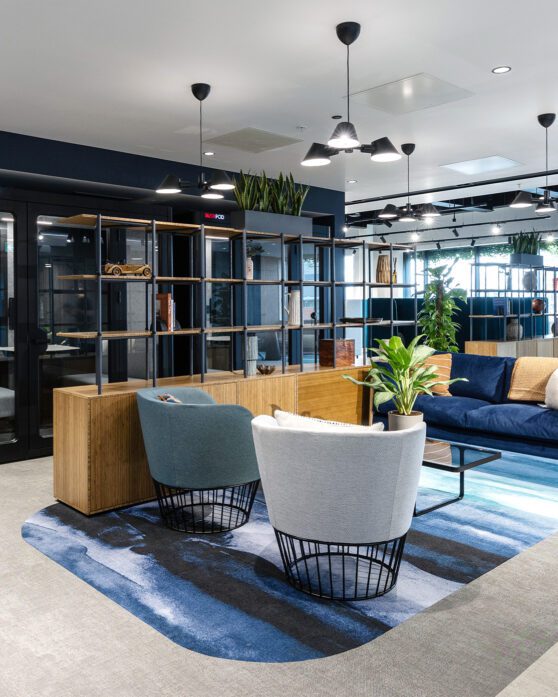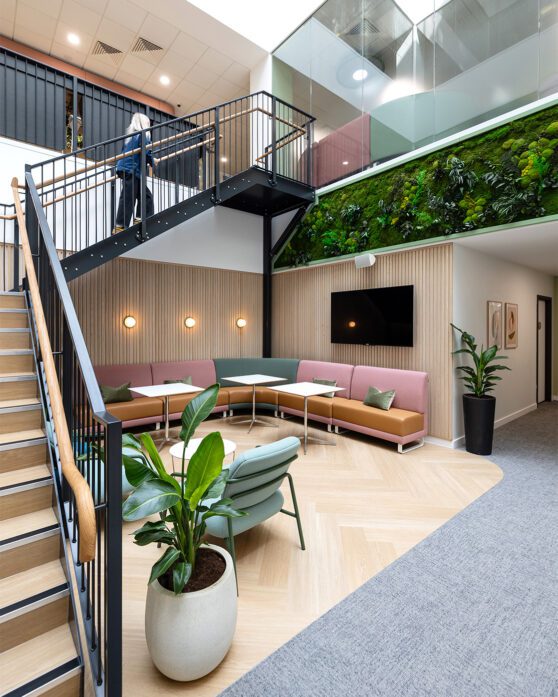Delivering 74,000 sq ft of Grade A office space in central Bristol
Osborne Clarke needed a people-focused and sustainable office to bring their 780 employees together in Bristol’s Halo – one of the UK’s most sustainable buildings.
The fit-out was a complex multi-floor project with equally complex logistical considerations. We started the process while the main contractor was still on site which restricted access to key areas and meant that we initially had to adhere to their logistic frameworks. This meant having to realign our site logistics and access on day 1 and work to their operating processes, including the coordination of all deliveries.
At a key point of unloading the goods lift broke, meaning the team had to carry all materials up 100+ stairs to the top floor where the site office was located (in the June heatwave).
However, morale on site remained high. The Osborne Clarke team checked in results, often buying our contractors lunch. We used a team of site managers to keep close control over all aspects of the site, managing the 80-120 people working across 5 floors.
Despite challenging at times, we still delivered on time and exceeded Osborne Clarke’s expectations – we call it Perfection at Pace.
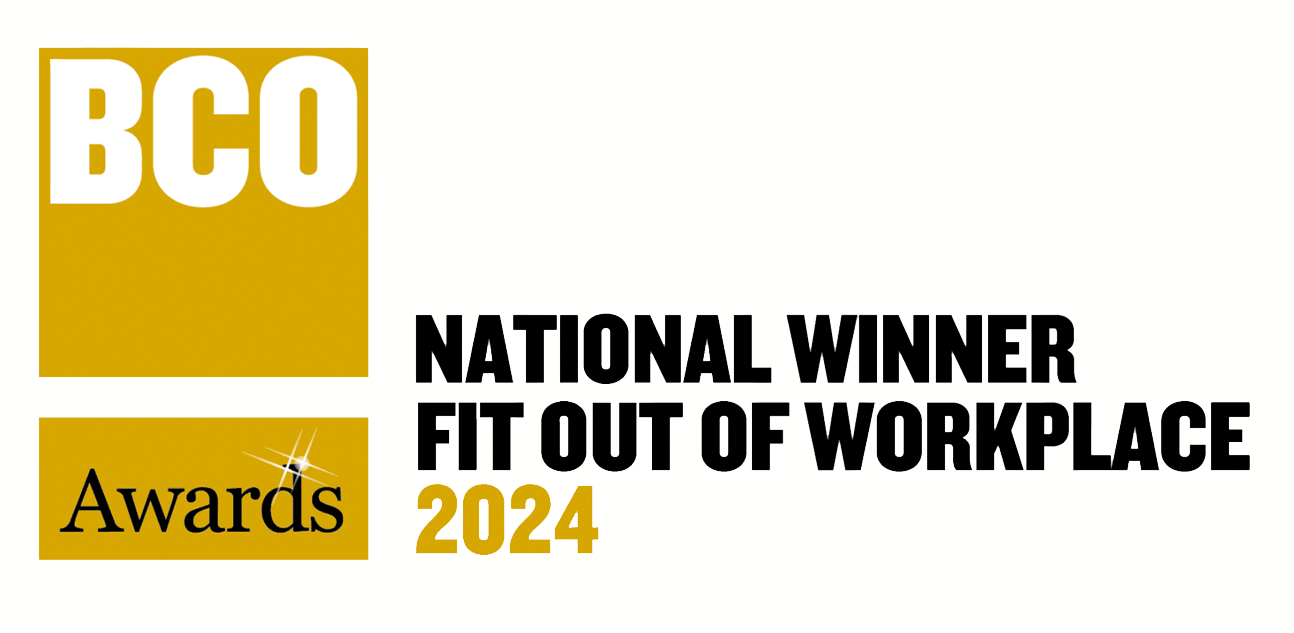
Key stage 1
The fix is in
First fix: this is when all the underfloor power and data is plugged into place and all the vital stuff you don’t see is installed. We modified the ceiling and installed/relocated the Mechanicals and Engineering. To comply with Osborne Clarke’s bespoke fire strategy (which went far beyond that of the Halo building), we boxed in all steel beams. Full-height partitions fitted flush for excellent acoustics.
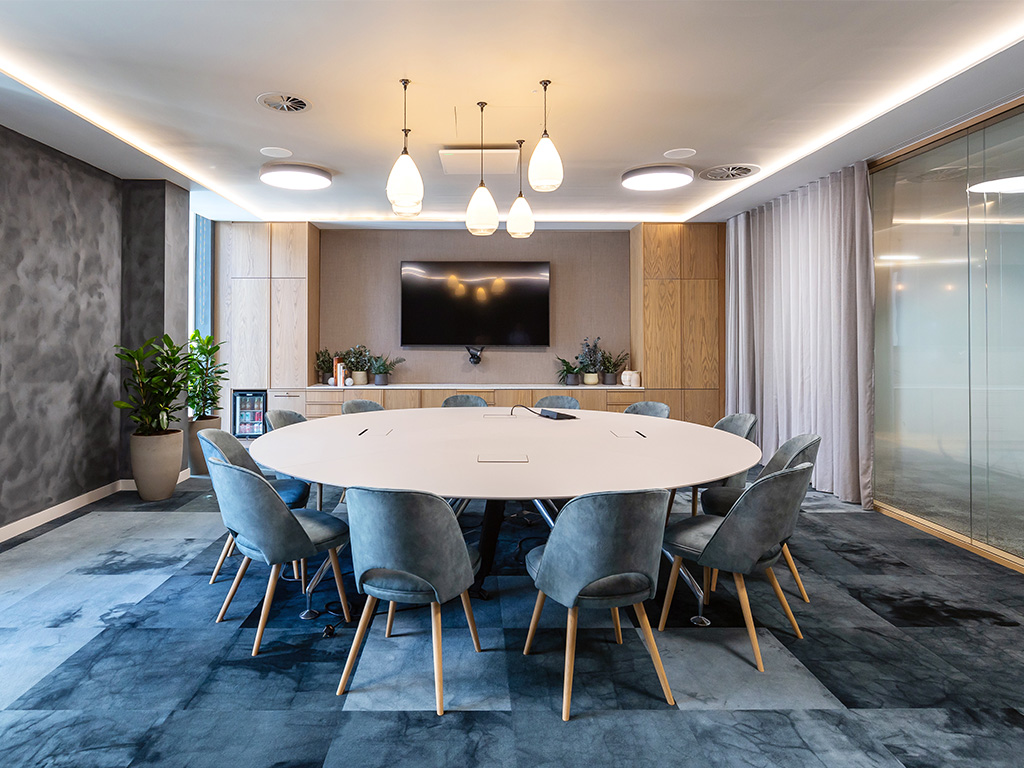
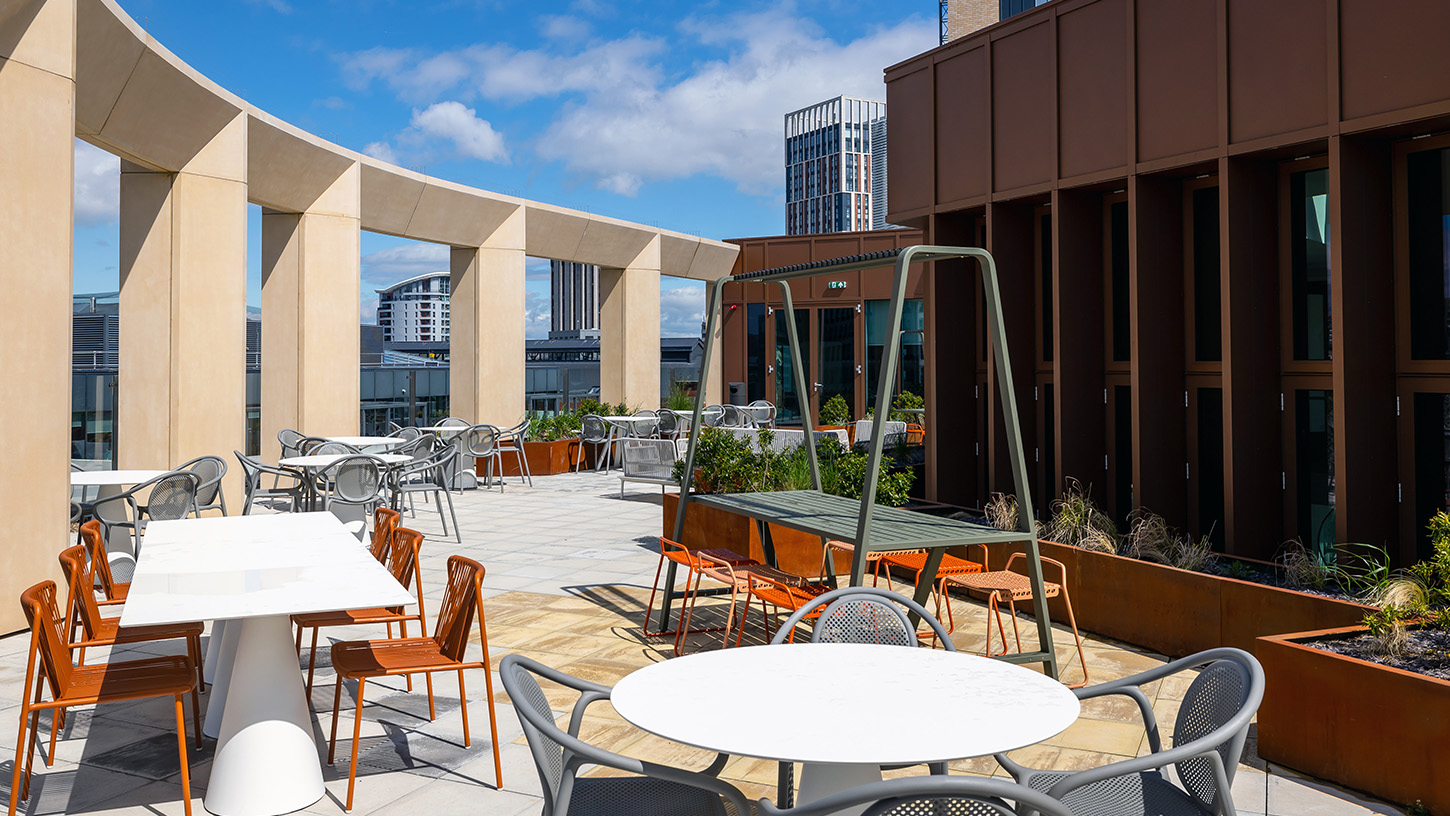
Key stage 2
Second fix
Second fix: at this stage we began pulling all pipes through partitions, ahead of the installation of 14 tea points, showers, toilets and a restaurant. Timber doors were installed which included glazing and tech panels as a single frame. Moveable walls and feature lighting were fitted and the ceiling was completed.
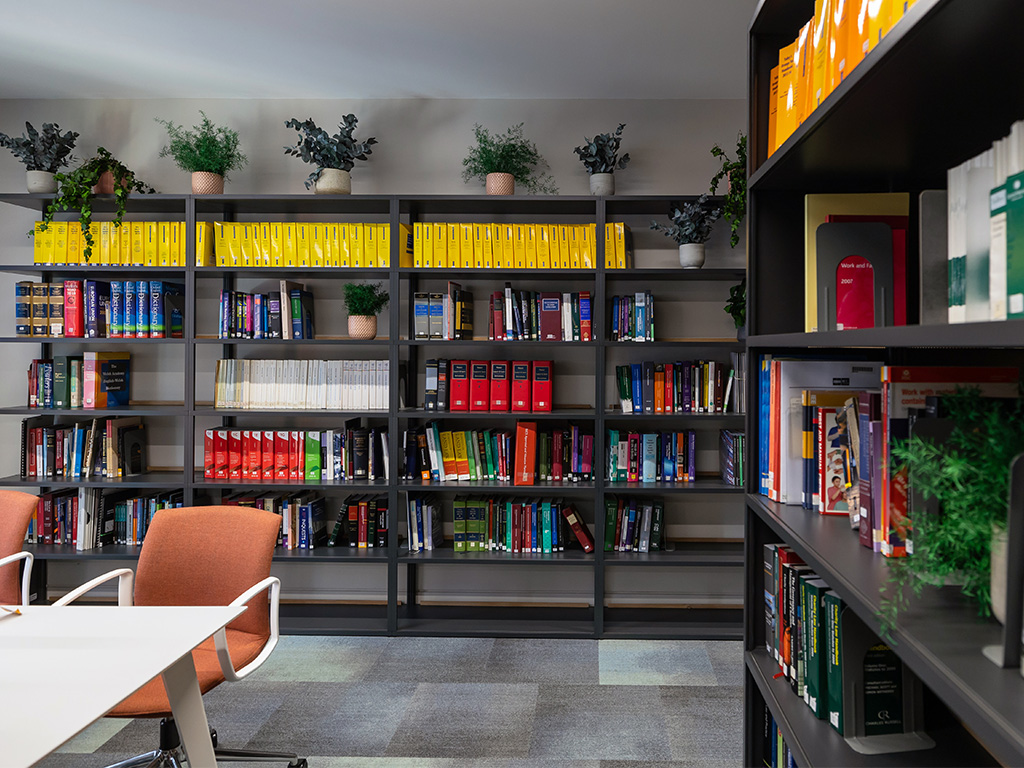
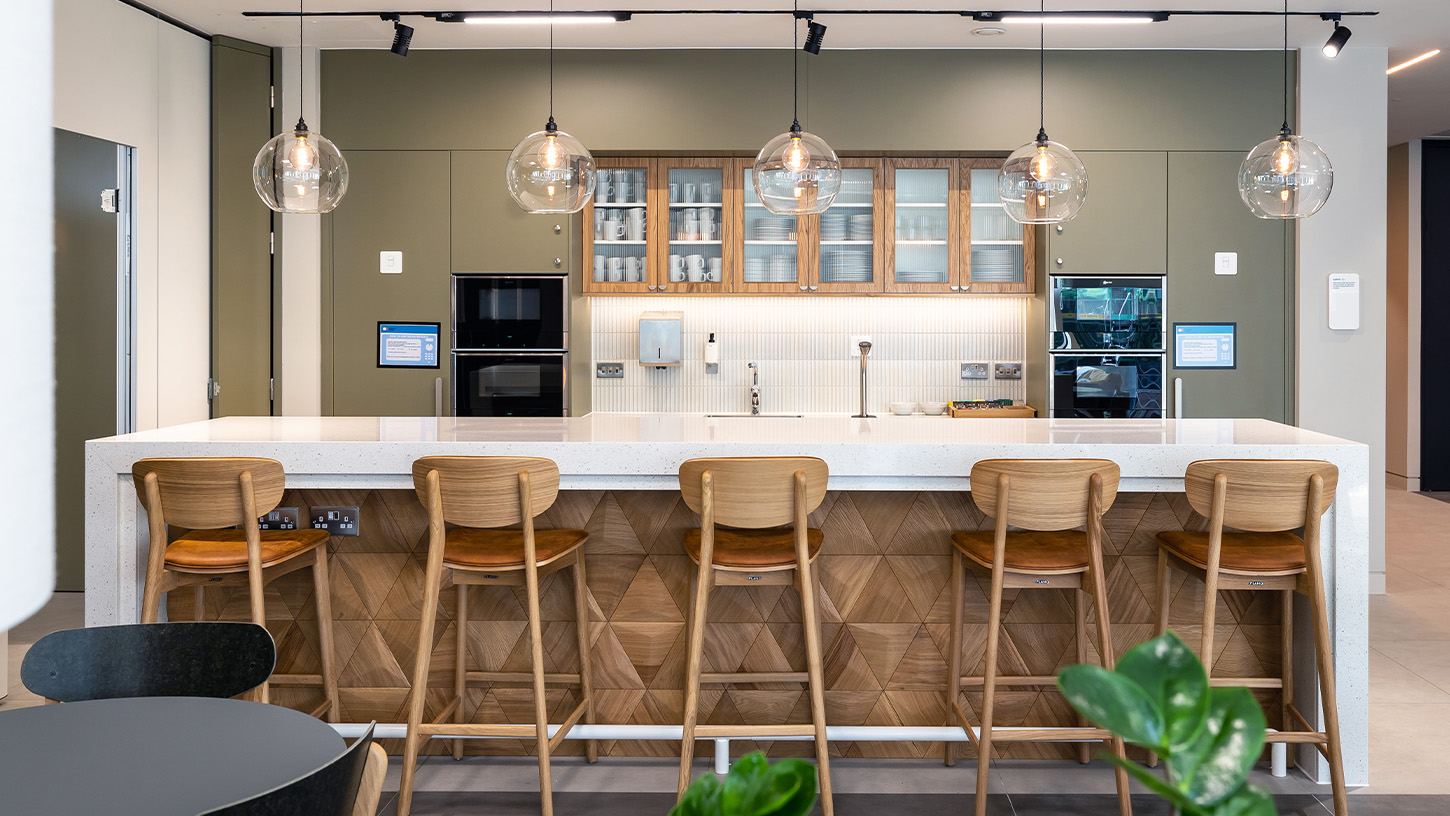
Key stage 3
Finish
Finishes: Finally, we finished the floors, including the the timber floor underneath the indoor garden and around core atriums. Painting and tiling were polished off and leftover items such as lights and ceiling tiles went to various local charities and schools, in line with the project’s wholly sustainable ethos.
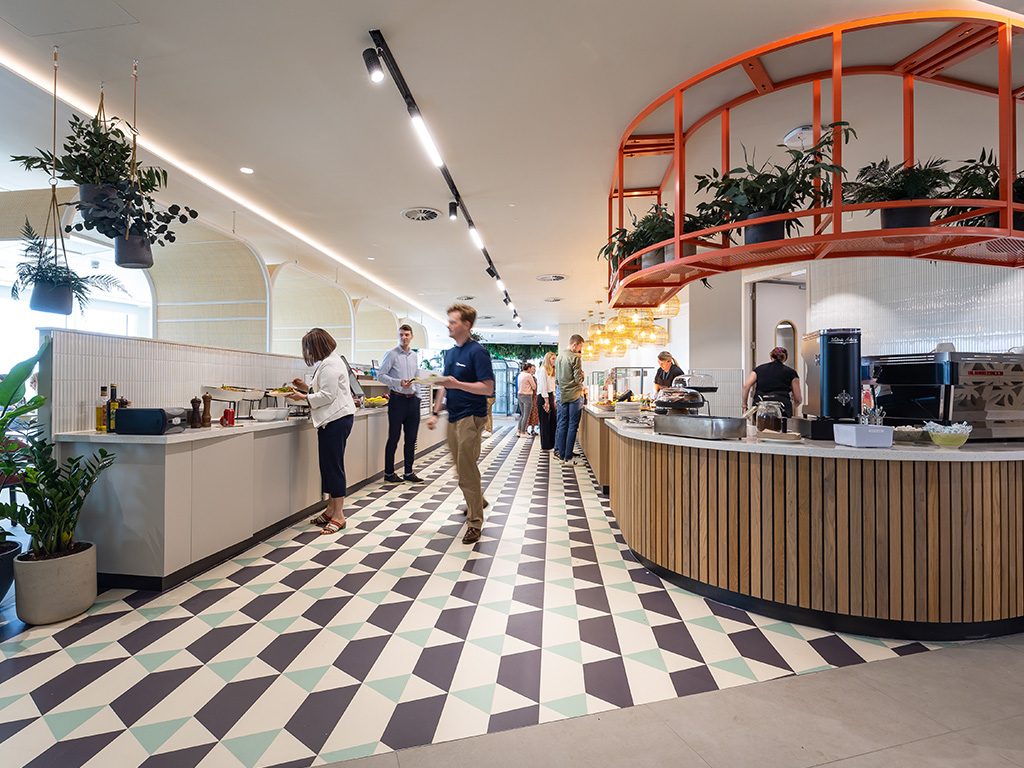
What next?
There’s so much more to see
Osborne Clarke needed a people-focused and sustainable office to bring their 780 employees together in the heart of Bristol. We created a cutting-edge workspace that serves as a best-in-class example of how to design for both people and the planet.
An end-to-end solution
In addition to fit-out this project involved many of Interaction’s key services:
Full case study
The end result is the epitome of a destination office – one designed to delight existing Osborne Clarke employees and make the best talent in the market turn their heads.
Case Studies
If you liked that, you’ll love these
Find out more about how we help the UK’s top legal firms stand out in their market.
Time to revolutionise your workplace?
We’d love to hear your plans. Get in touch with Charlie to see how we can bring them to life
