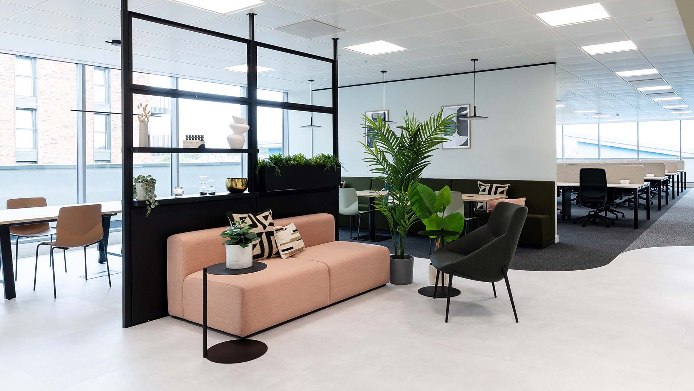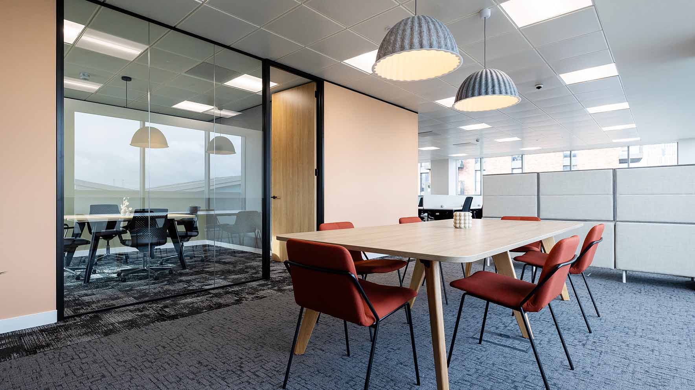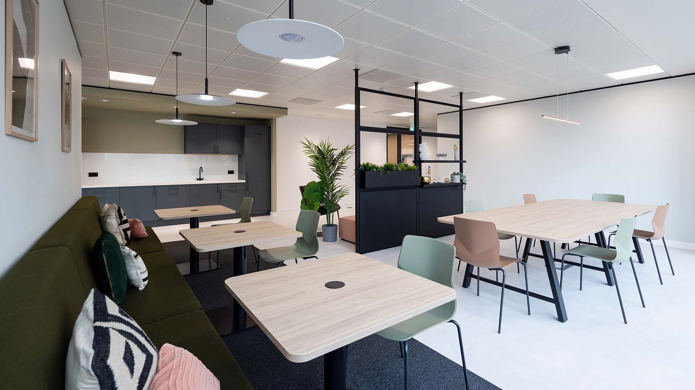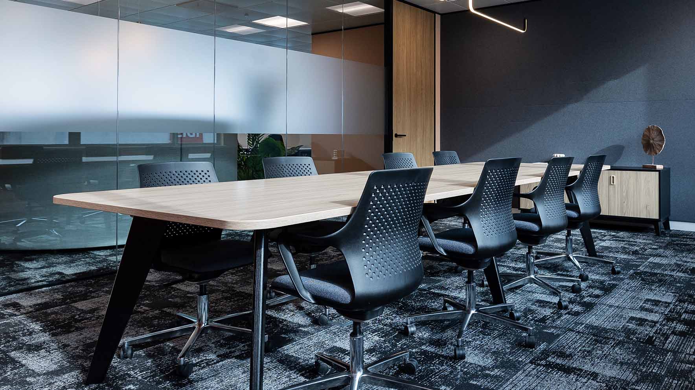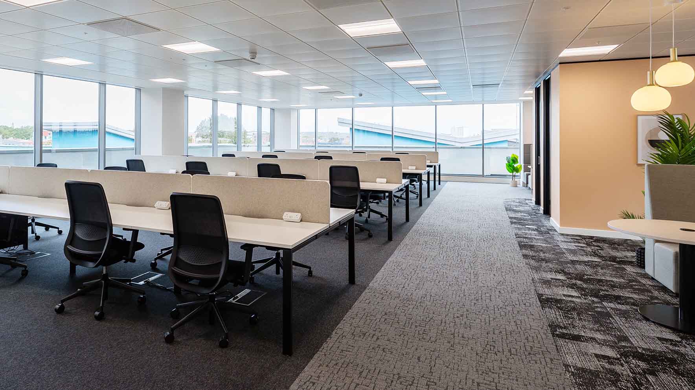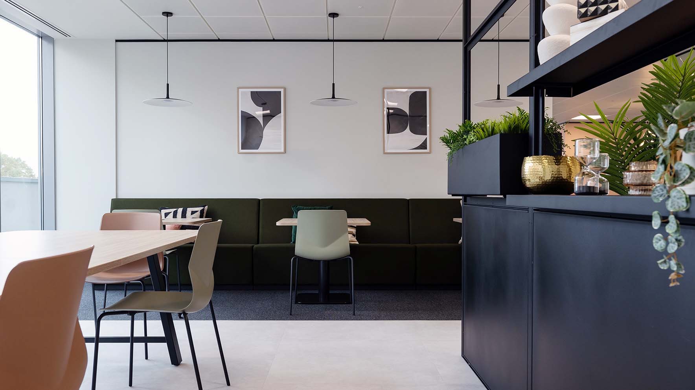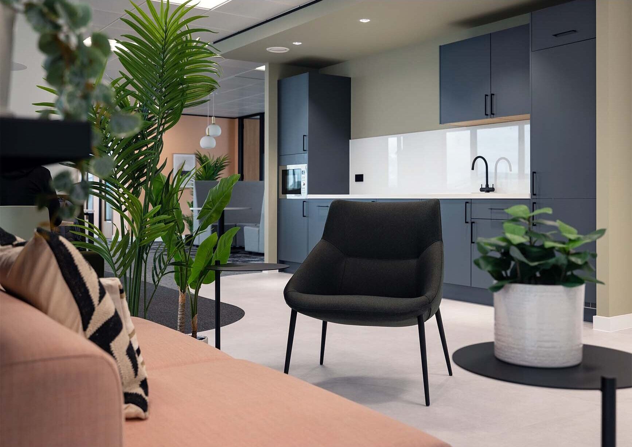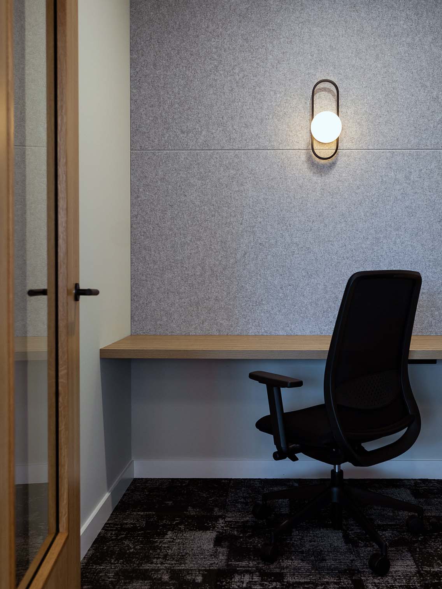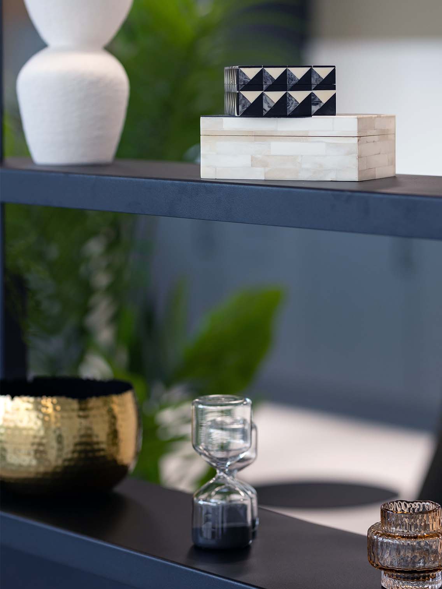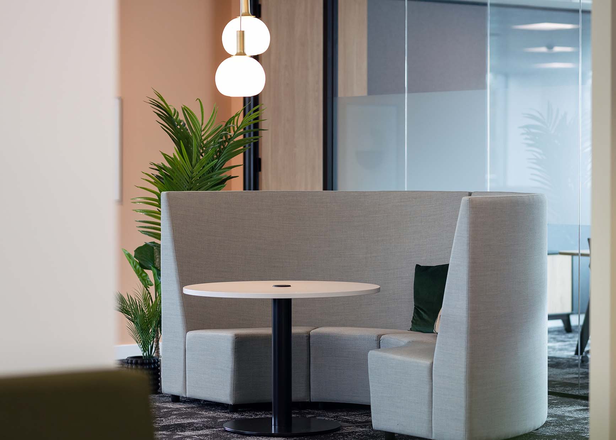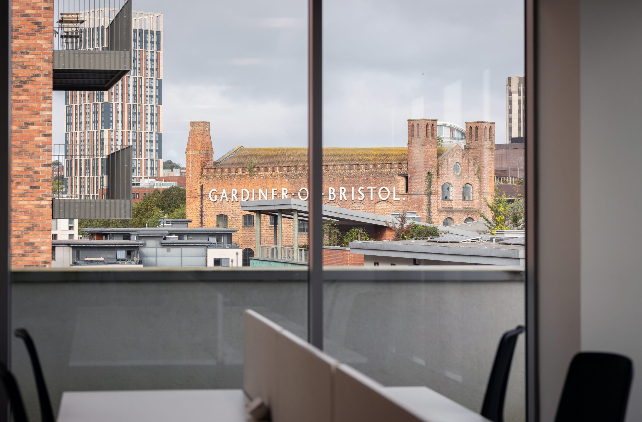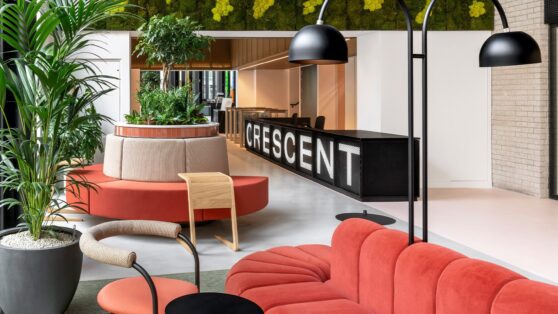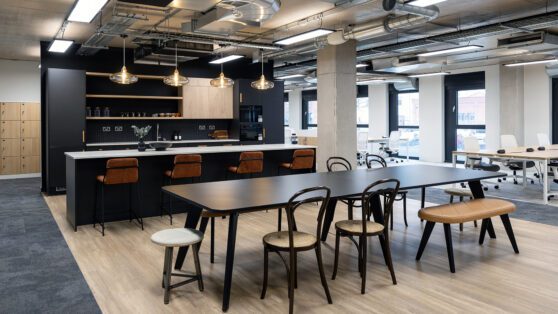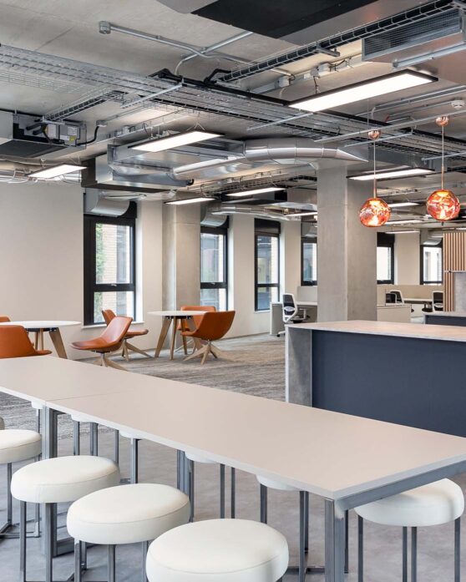An exciting CAT A+ fit-out in the heart of Bristol’s business district.
Initially built in 2007, Linear Park is a landmark building in the Temple Quay area of Bristol. The top floor had been empty for five years, so EPIC were looking to regenerate the space and appeal to the fitted space market by providing a high-quality office that’s attractive to new tenants. Interaction knew it needed to be refreshed with a clean, modern colour palette that would work with any brand.
The transformation of Temple Quay of Bristol is one of the UK’s largest regeneration projects, and has seen the area change from a disused industrial space into a commercial hub of businesses with a focus on sustainable regeneration and community. Linear Park now joins this thriving hub alongside high-profile businesses including Deloitte and PWC.
Interaction made this the easiest project I’ve ever worked on
Michael Robinson
Project Manager for In4m, working on behalf of EPIC
Ready for any client
A focus on flexibility
The 5th Floor of Linear Park now offers complete flexibility to future tenants, whoever they may be. The space features a selection of different workspaces and meeting rooms to suit anyone’s preferred work environment, including open plan desks, 1-1 spaces and private booths for more focused work.
The building already has a main front desk, so there was little need for a full reception space, but it was important to still have a welcoming client-facing zone. A central metal divide is used to create an area that can be used as a teapoint, breakout area, waiting space or informal meeting zone. Having the teapoint at the centre of the office also encourages a sense of community and collaboration amongst potential tenants.
Flexibility of the space was key. The central partition can be moved to change the office functionality as needed – put up to separate waiting clients from employees having lunch or moved to make a larger breakout area. Cleverly placed walls futureproof the office, allowing a future tenant to leave the workspace open plan or add more partitions as they see fit.
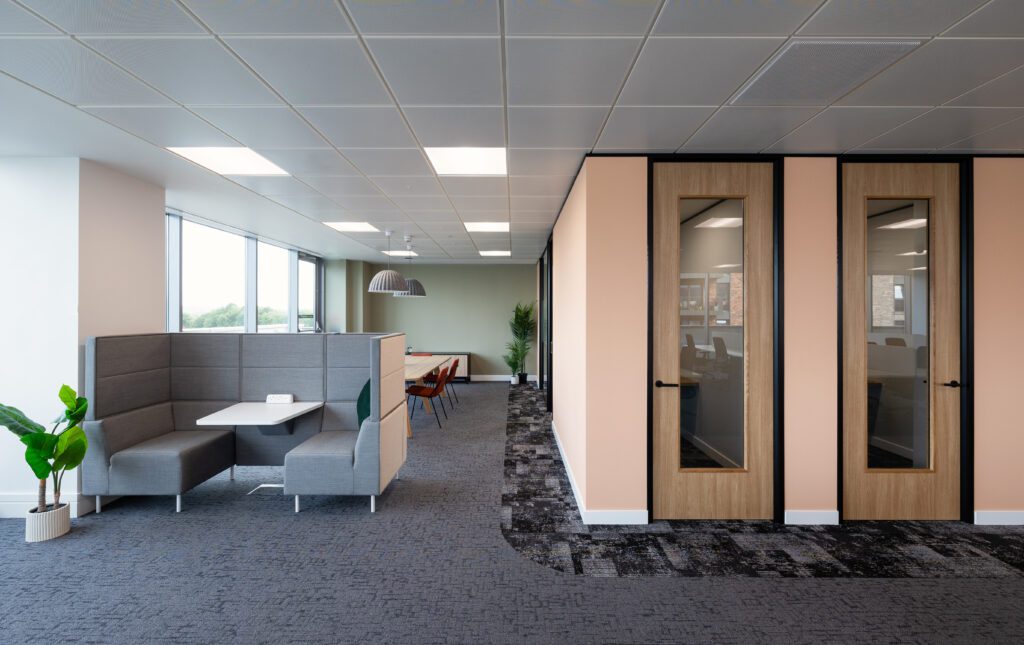
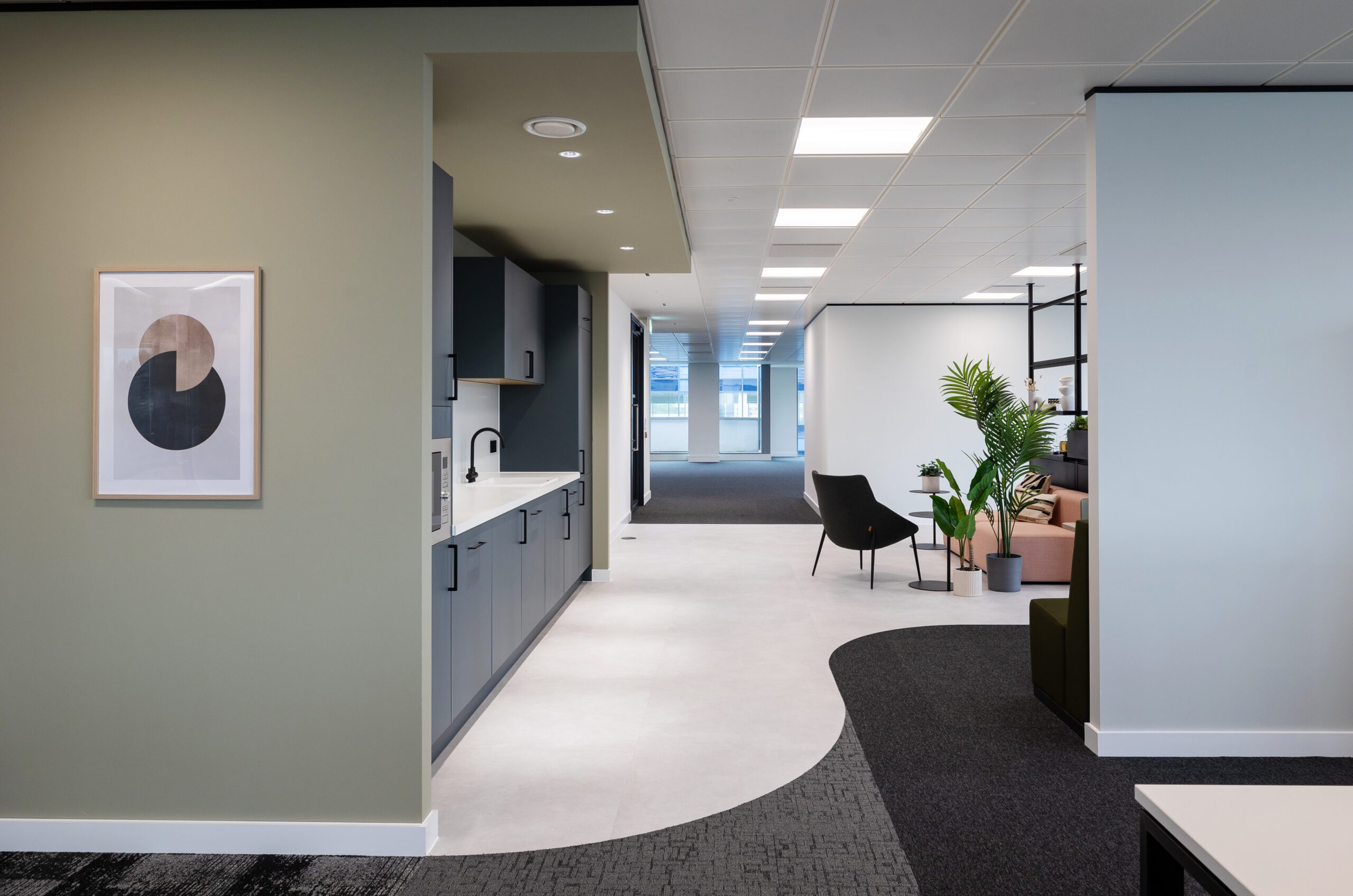
Lots of light, minimal styling
Let the light do the talking
With much of the exterior being glazed, the building is filled with natural light and lends itself to becoming the bright and flexible open plan office EPIC desired. To make the most of this natural light, desks and meeting spaces have been placed by the window façade. Glass partitions are used throughout to carry light through the office, and a selection of planting and faux greenery helps bring the outside in.
Against the glazing, the palette is neutral to work for any business type, with pops of green and pink in the meeting rooms and breakout areas. The fit-out was styled minimally, with soft furnishings, simple framed prints and small accessories to ensure the space is beautiful without giving it its own distinct personality. It’s ready for a tenant to make it their own.
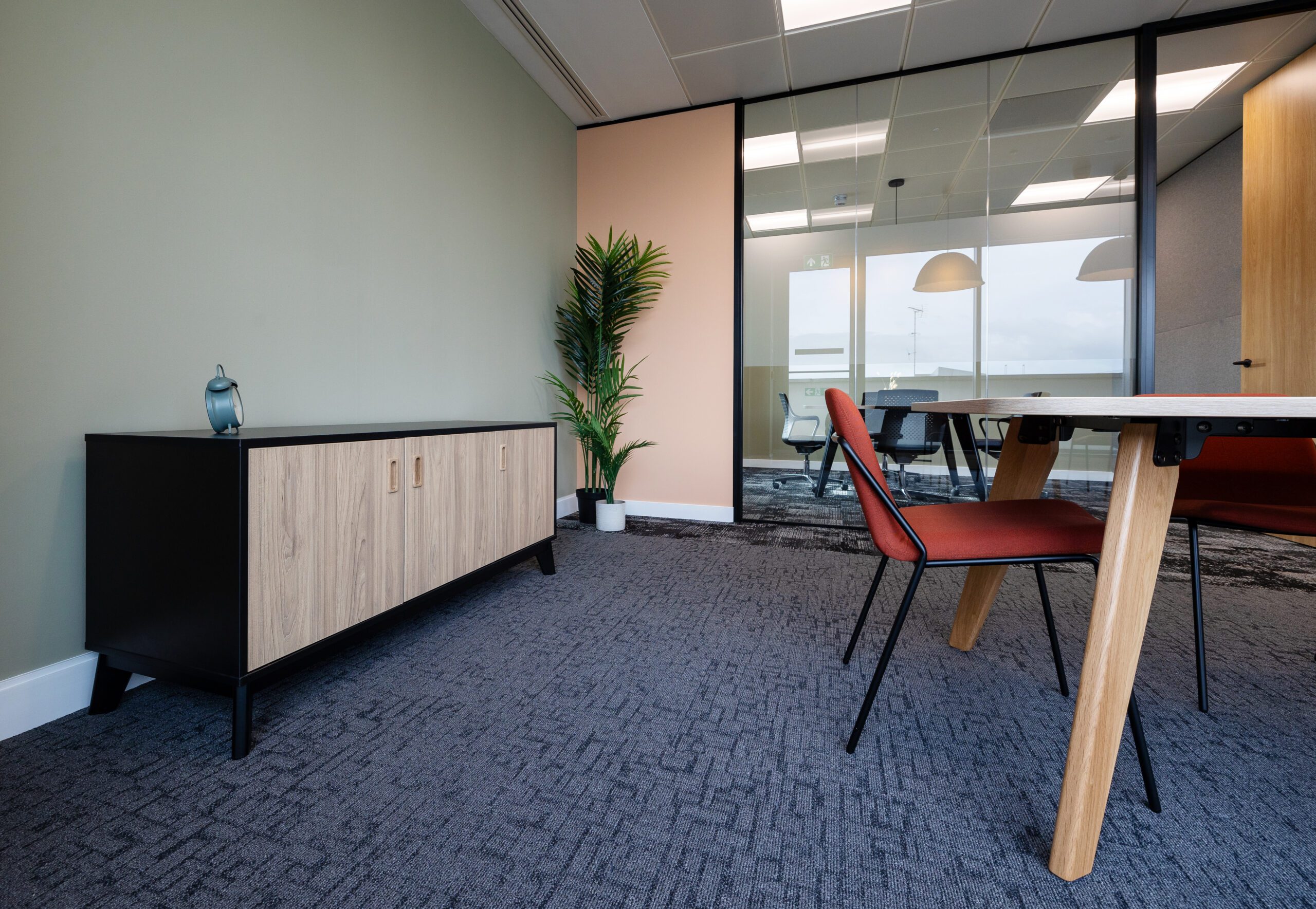
Design Features
Details that matter.
A central teapoint acts as a breakout area, waiting area or informal meeting space, with flexible partitions to effortlessly reconfigure the space to suit a tenant’s needs. Felt acoustic panel lights provide soundproofing in meeting rooms and booths while harmonising with the neutral palette and minimal styling. The large windows and balcony provide uninterrupted views over Bristol’s business district. Feature carpet zoning allows seamless transition between areas.
Case Studies
If you liked that, you’ll love these
Discover how Interaction helped these businesses reach new heights
Time to revolutionise your workplace?
We’d love to hear your plans. Get in touch with Charlie to see how we can bring them to life
