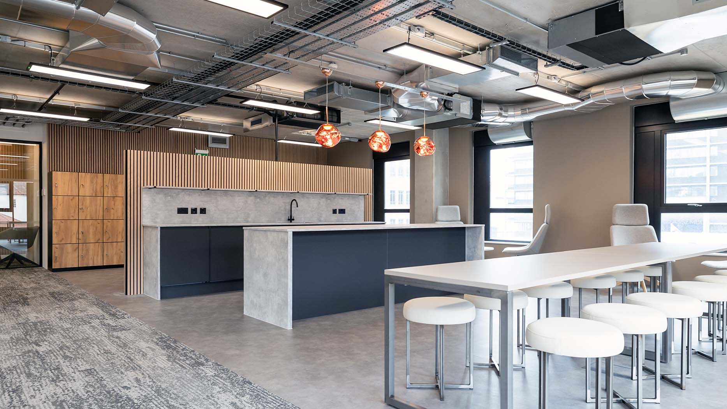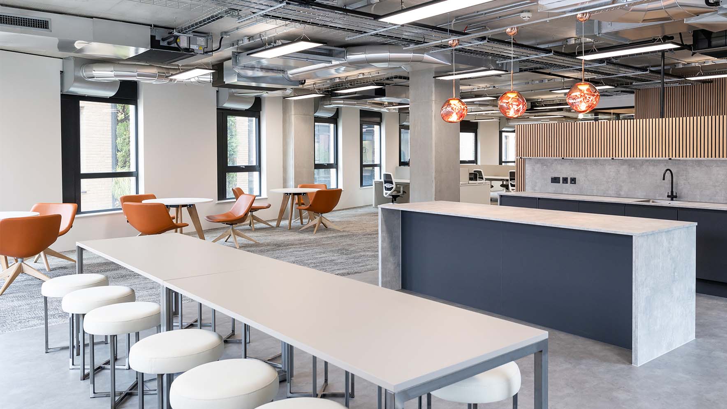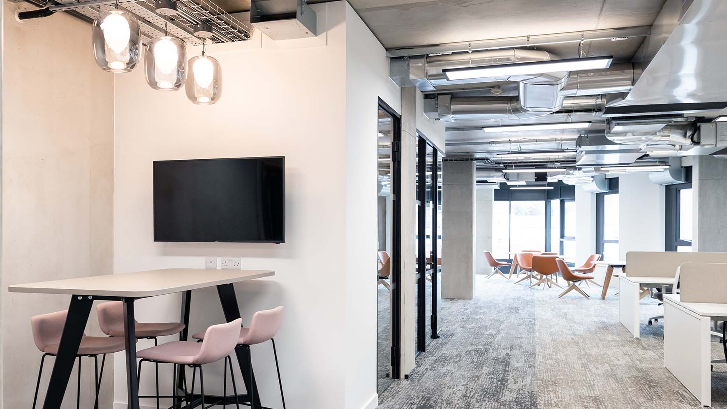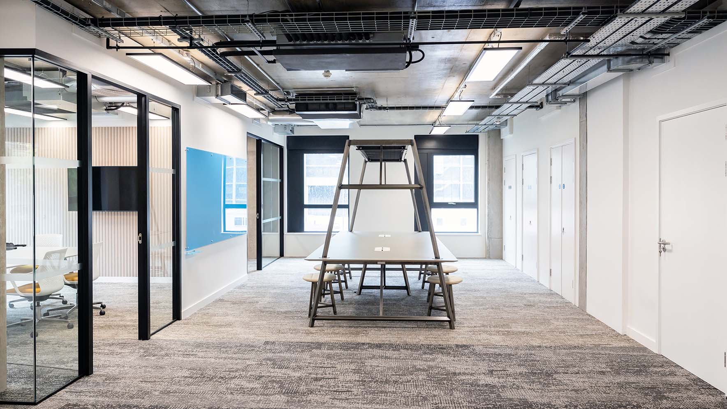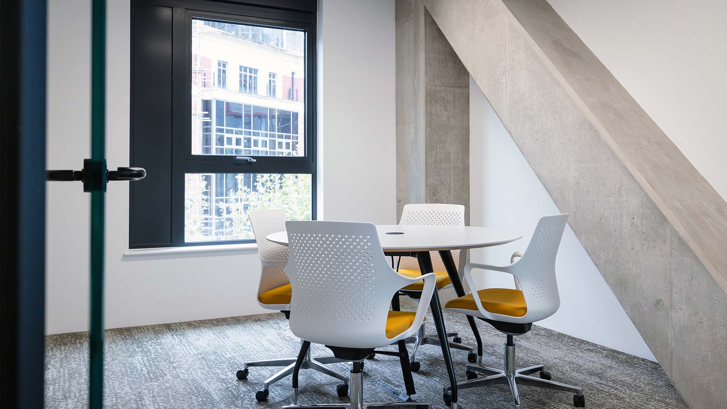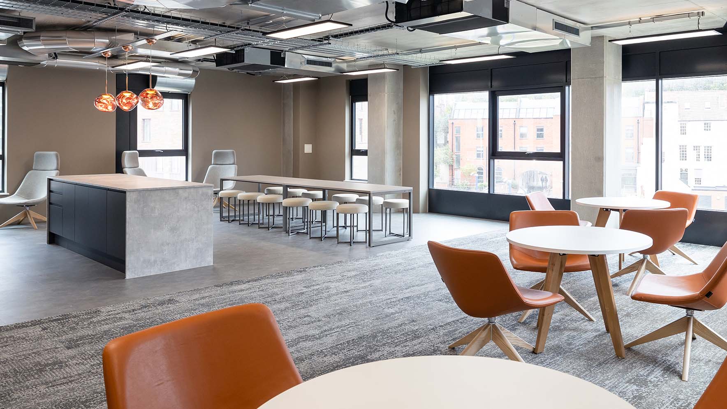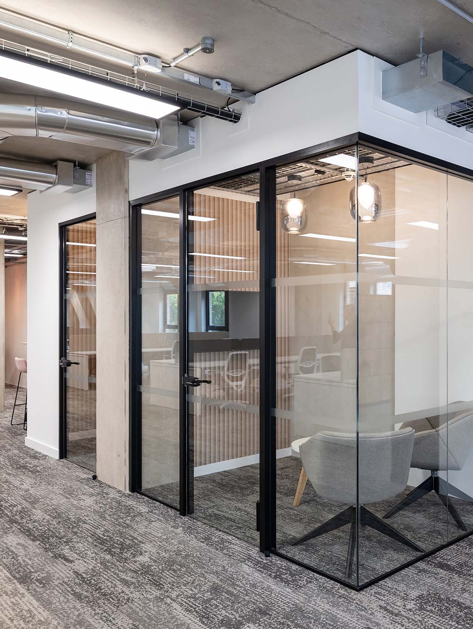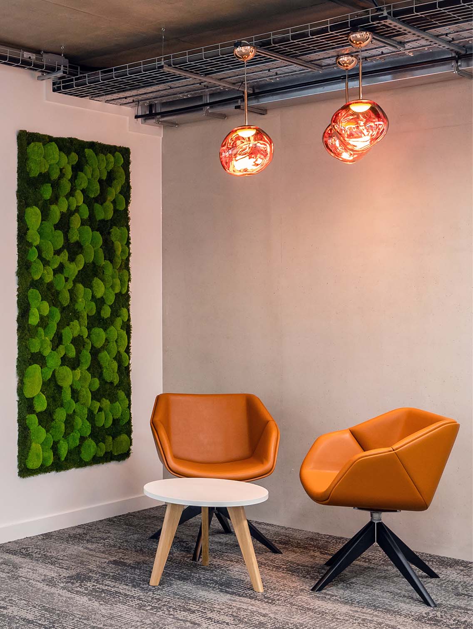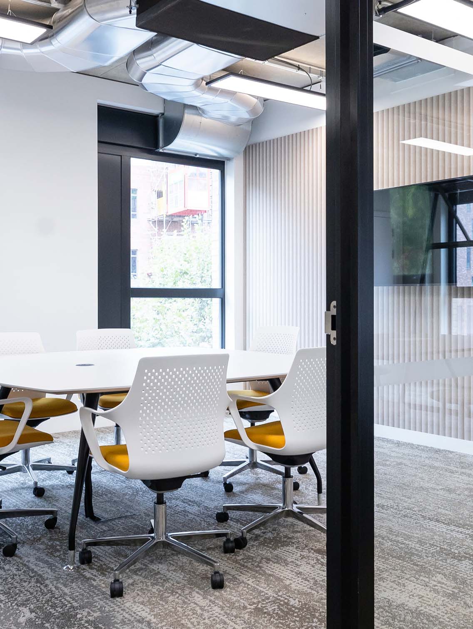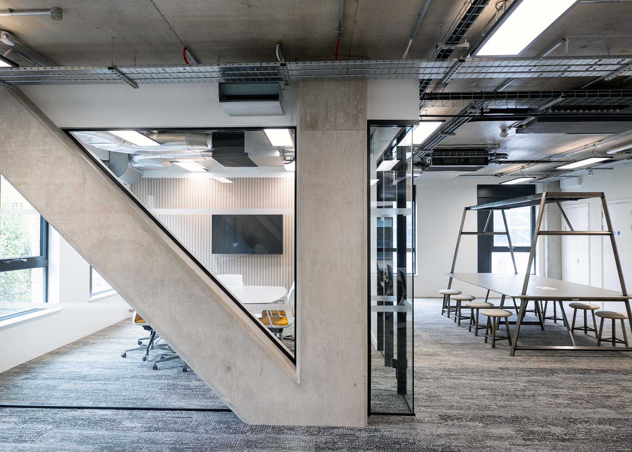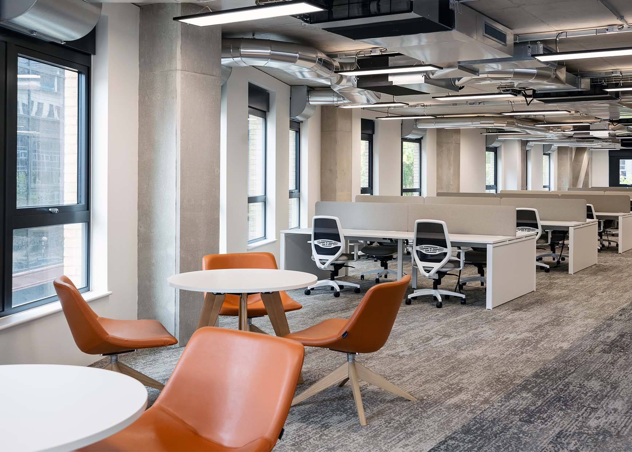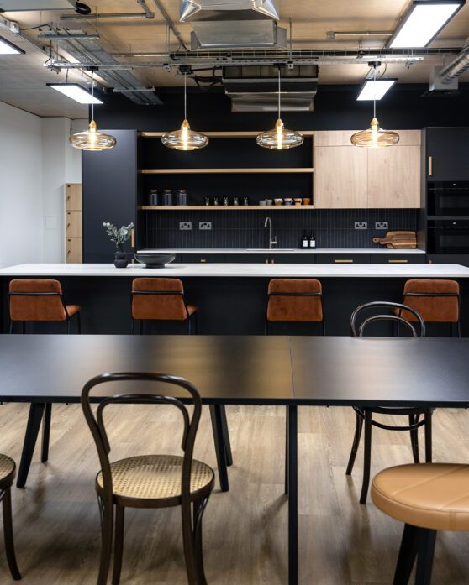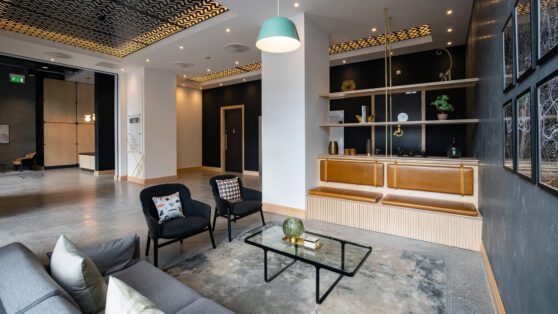A Primed space fit to sell an entire building.
Royal London Asset Management were close to completing The Distillery, their 90,000 sq ft development in Bristol’s Glassfields. The entire building was designed by AWW to create an interconnected space which drives collaboration and inspiration through its melding of indoor and outdoor spaces.
They needed a showcase space which would allow potential tenants to envision what their spaces could look like – and that could also be let directly to a professional services company when the other offices became occupied.
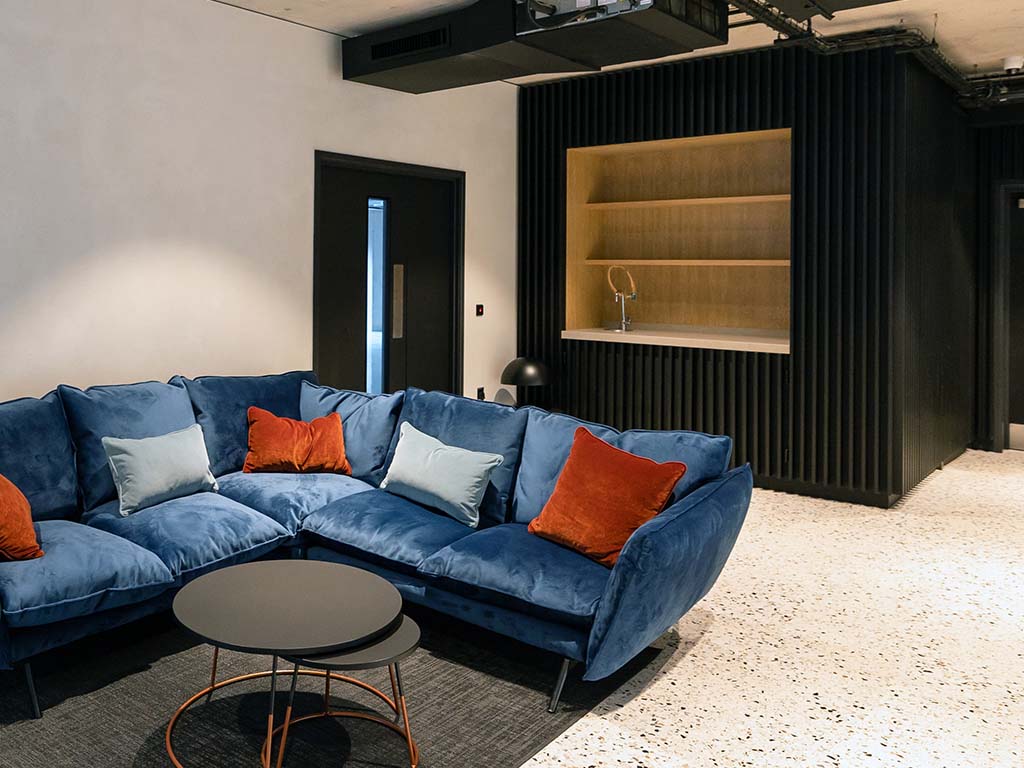
A perfect canvas
An instant sense of home
It was important the space functioned as a high-end blank canvas serving two purposes – an office which a business could quickly move into and make their own, and a showcase for organisations looking to take other offices in the Distillery.
Therefore specifications and finishes were vital. The design needed to look at one with the distinctive nature of the building, letting in the maximum amount of natural light and keeping the strong architectural connection to the exterior. Copper, glass, dark wood and leather finishes lend the space a refined and elegant atmosphere while remaining subtle enough to allow prospective tenants to visualise their own finishing touches.
Furniture and layout needed to be flexible, enabling additions and transformations as necessary, maximising the agility of the floorplate.
It’s a space that creates an instant sense of home and opportunity from the minute you enter. The perfect inspirational space for both the Distillery and a lucky tenant.
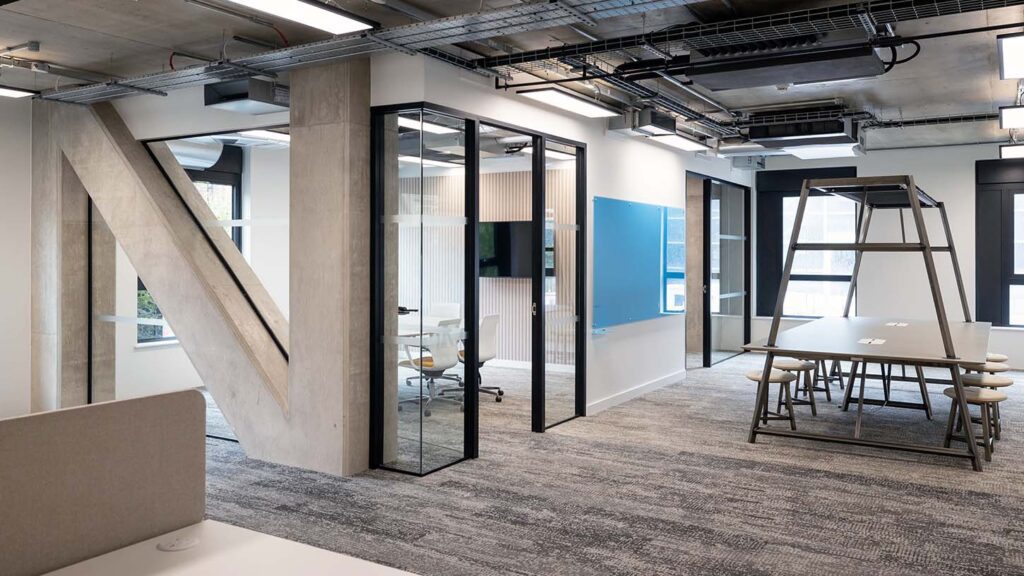
Case Studies
If you liked that, you’ll love these
Find out more about how we help landlords and asset managers reposition their portfolios.
Time to revolutionise your workplace?
We’d love to hear your plans. Get in touch with Charlie to see how we can bring them to life
