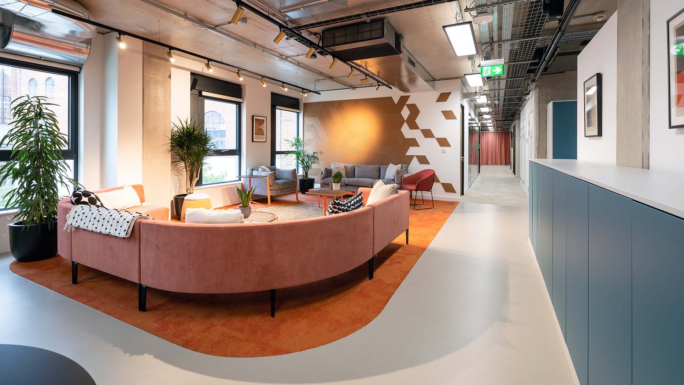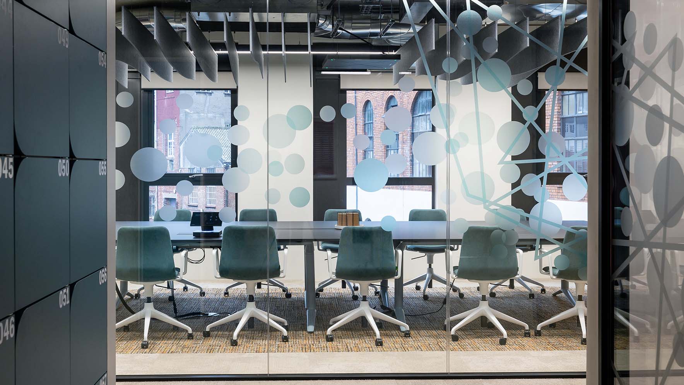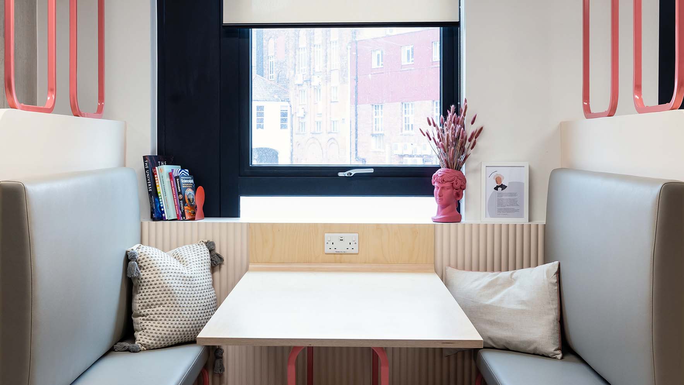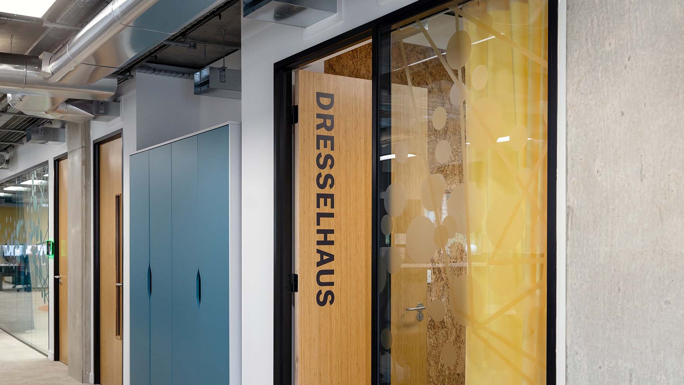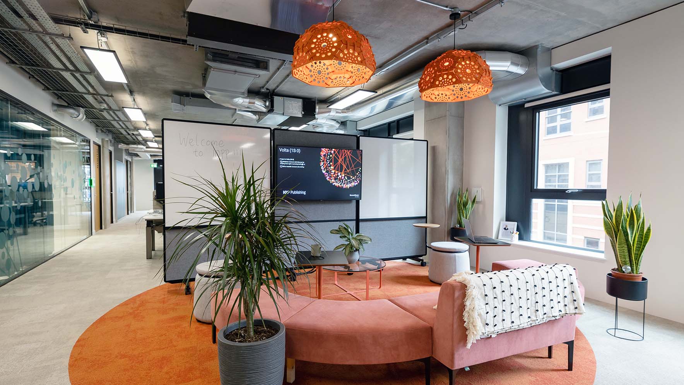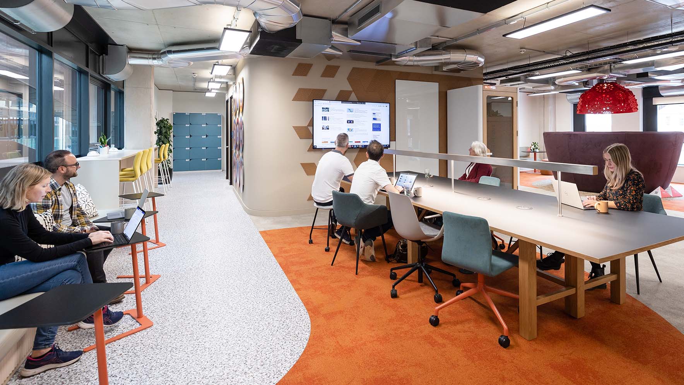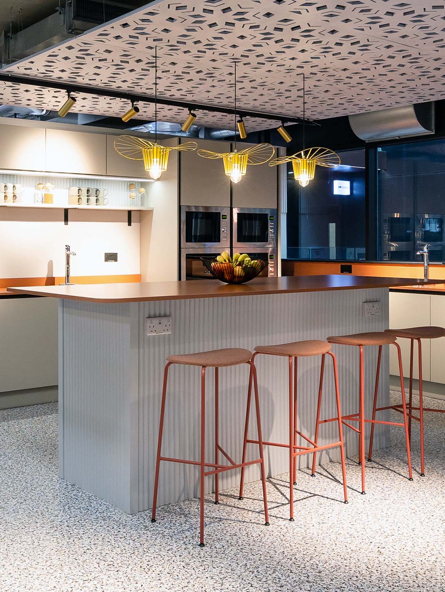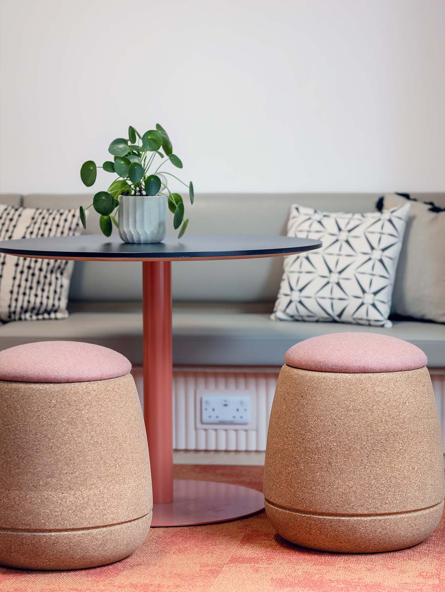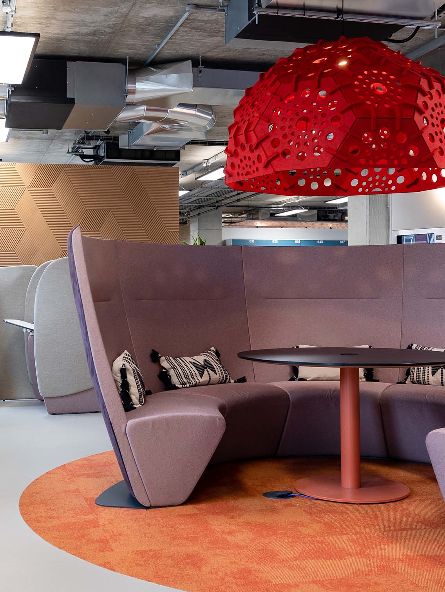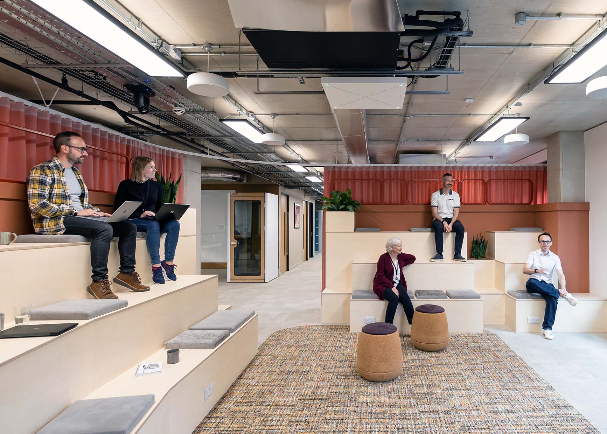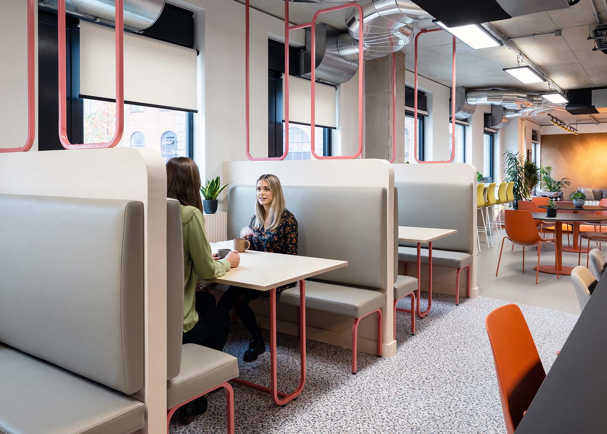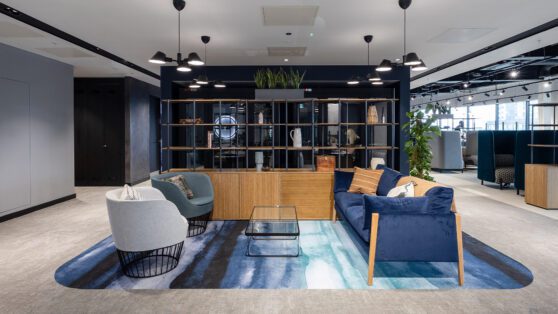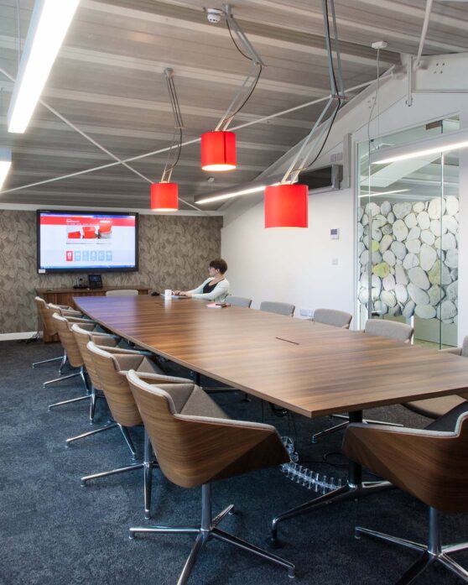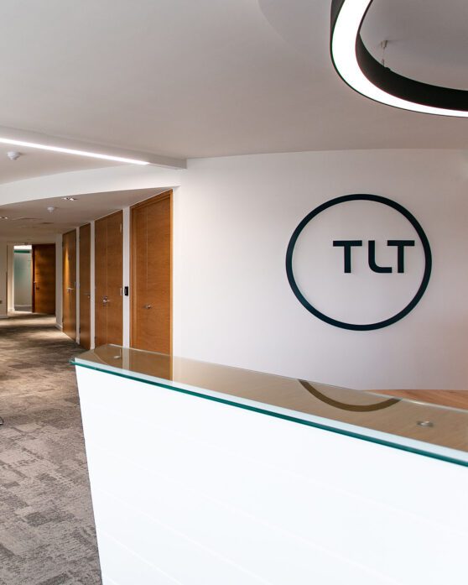We designed a vibrant, sustainable and collaborative workplace fit to take IOPP into their future.
IOPP initially engaged Interaction’s Workplace Strategy team to help understand what their post-Covid workplace requirements would be.
After a series of workshops, stakeholder interviews and business-wide consultation, four key themes emerged as a brief:
- The desire for any new space to be truly people-centric, creating a safe and homely environment to meet the needs of all employees.
- A need to organically enable socialising and collaboration.
- Sustainability – re-use and repair as much as possible. Build sustainability into every element of the workspace.
- Create an environment that foregrounds employee wellbeing and is subtly conducive to good physical and mental health.
With these in mind we began designing an environment that could not only tick all the boxes but look beautiful while doing so.
Angular meets organic
Playing with texture
The Distillery is a very modern looking building when seen from the outside or the central atrium; clean, angular lines, metallic finishes and sharp angles combine in a sleek industrial aesthetic. Therefore we focussed on creating a space which could balance the exterior – warm, organic and relaxed.
That approach bled into our use of colour. IOPP’s brand red is bright and vibrant, but imposing when transposed into interior design. Therefore we subtly reflected the brand with a palette of tonal reds. A variety of sustainably sourced materials use texture to soften the industrial feel of the washed concrete interior walls. Patterns, fabrics and colours are used to energise spaces, and also to subtly alter the mood of specific areas, with warm reds indicating social spaces and more muted colours signposting quiet working areas.
A variety of working areas was key to the brief. We created each “wing” to have a matching array of spaces to enable anyone to work in any way they feel most efficient:
- High/low window and periphery seating for solo work and 121 meetings.
- Low collaboration tables, comfortably seating groups of up to 12 people to focus on a project together
- Small individual work and meeting rooms
- Private phone booths
- Podcast/broadcast room
- Informal breakout spaces
- Enclosed circular group seating
- Single-occupancy seating with laptop stands
A central cafeteria provides a meeting point and large social space with a variety of seating options.
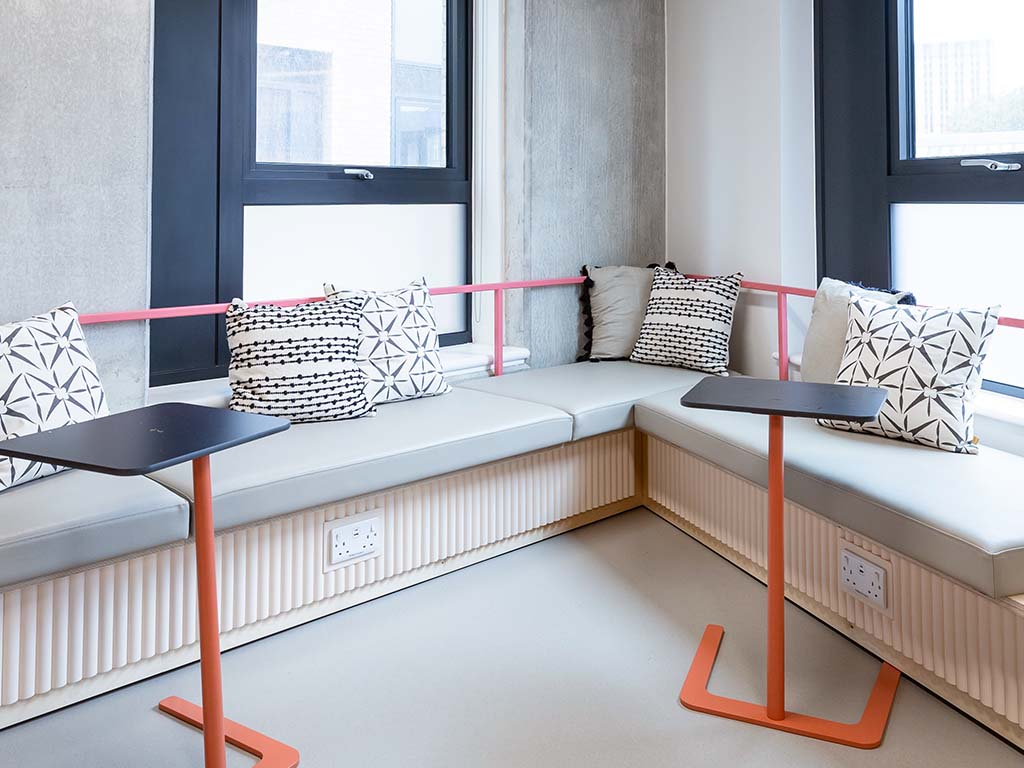
Brilliant onboarding
Change champions
Our projects don’t finish at handover.
We hosted a comprehensive onboarding program, first “training the trainers” and onboarding internal change champions,
We then facilitated then 3 days’ worth of staff tours, during which Interaction guides explained both how to use each area as well as the underlying brief and the design ethos and process behind the finished result. the finished space.
The result? IOPP’s people hit the ground running, armed with an enthusiasm for a new workplace built entirely around their needs.
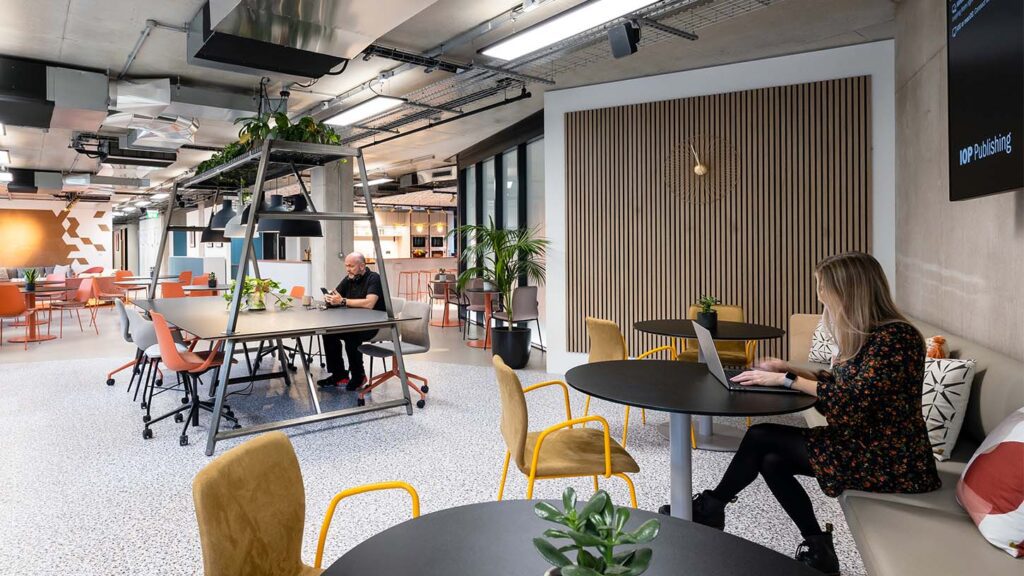
Design Features
Details that matter.
The interior has an organic feel, driven by use of materials, textures and curved/irregular lines. Different flooring materials indicate the type of work zone the user is in. Touch-card activated adjustable desks remember user profiles and adjust accordingly. Solo private call phone booths and single-seater chairs and desks allow for deep work, while collaborative tables and curved high-back group seats lend themselves to collaboration. A central serviced canteen opens out onto a large, airy social space with solo and shared dining seating. A welcoming auditorium features motion-tracking cameras and throwable Catchbox microphones. Sustainable materials throughout double as acoustic baffling.
Let’s hear what IOP Publishing have to say
How has it transformed the way they work?
Case Studies
If you liked that, you’ll love these
Discover how reevaluating their workplace strategy helped these businesses reach new heights or find out more about our office design and fit-out services in Bristol.
Time to revolutionise your workplace?
We’d love to hear your plans. Get in touch with Charlie to see how we can bring them to life
