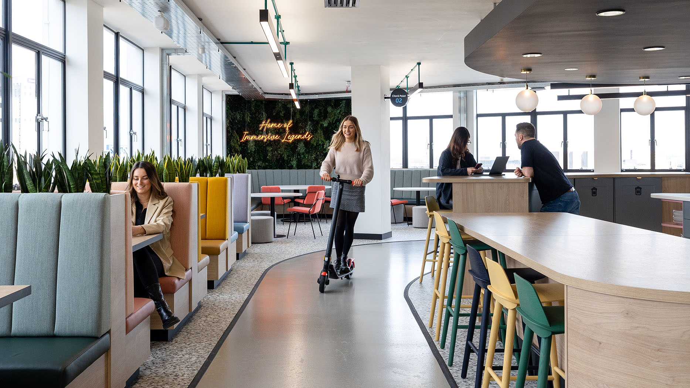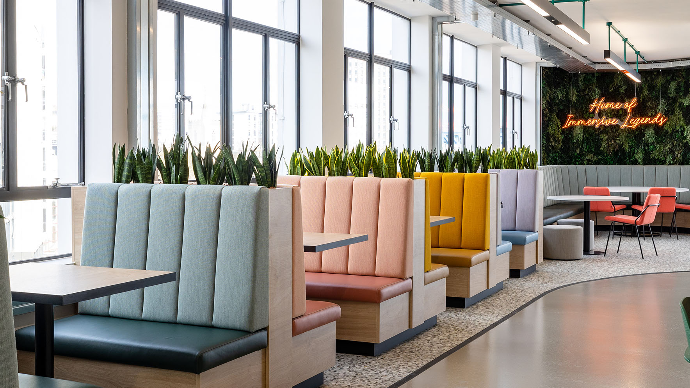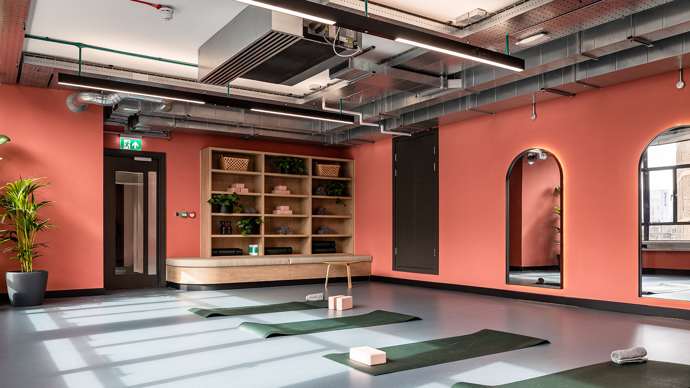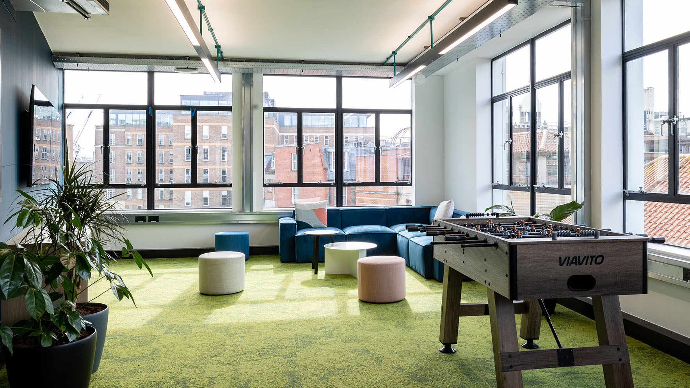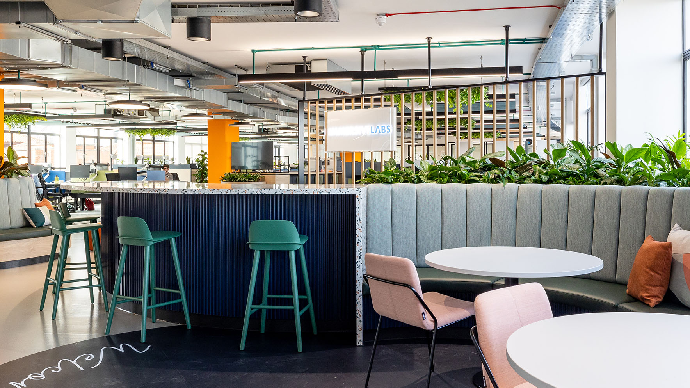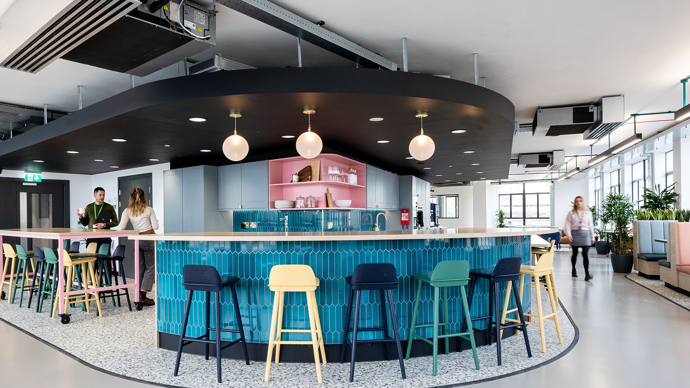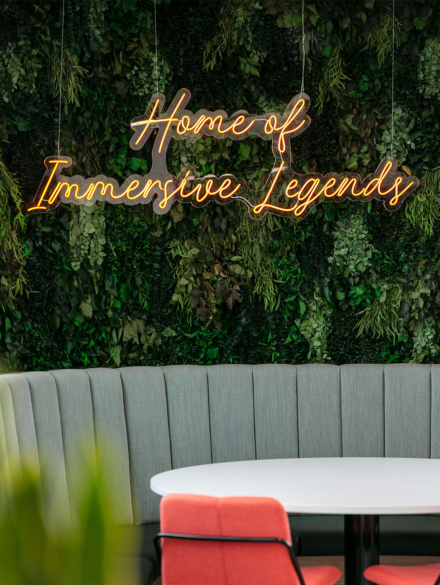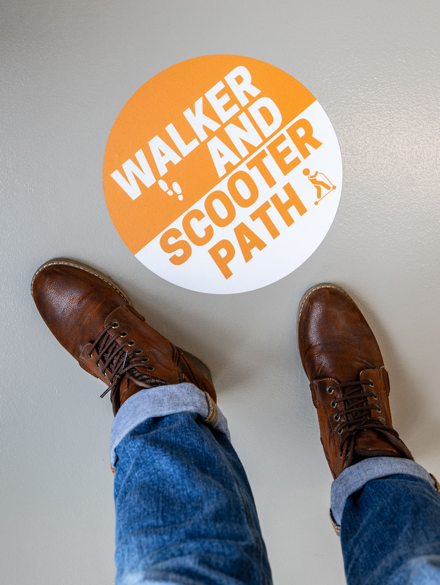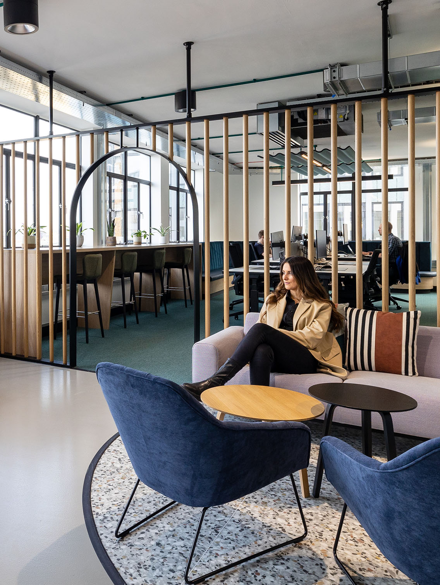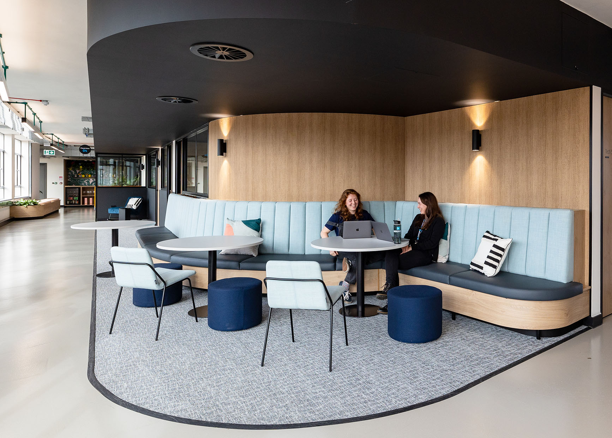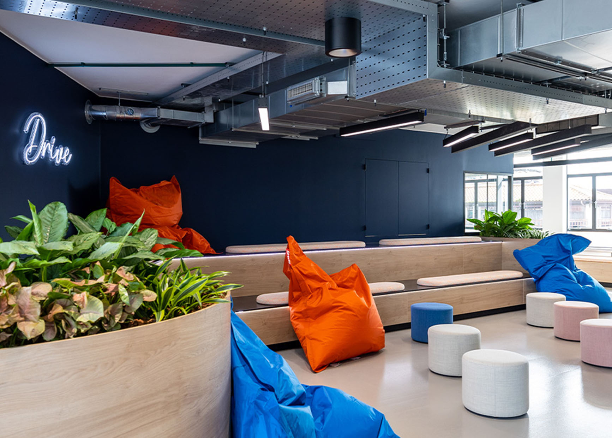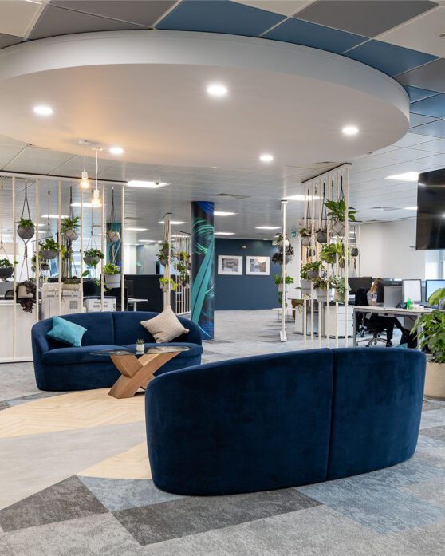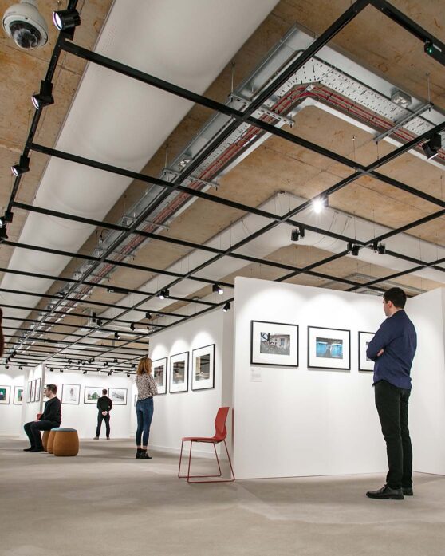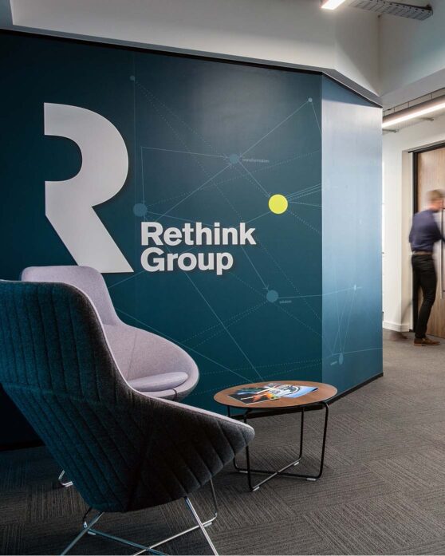Immersive Labs challenged Interaction to design and build a workspace that matched their ambition, energy and commitment to their people. We created the Immersive Playground, an inspiring multisensory home for their “Immersive Legends”.
When Immersive Labs received significant investment it became apparent that their current home in a co-working space couldn’t house their ambitions – one of which was to increase headcount from a team of 40 to a team of 500 over 3 years.
Their strategy was to put in place a satellite structure, with remote workers using a flagship headquarters as a destination for collaboration, innovation and client meetings. The hub they envisioned had to be compelling, characterful and cool – in short, they wanted to attract the brightest minds in Bristol by offering the best employee experience.
This project was always going to be laser-focussed on the quality of design and the impact of that design on employees and clients alike. With a deadline of 11 weeks, we also knew we would have to deliver Perfection at Pace to handover this 16,000 sq ft playground.
Interaction pulled out all the stops to make sure our workplace was delivered on time and in great shape. The whole project has been a game-changer for Immersive Labs. We now have a jaw-dropping, world-class office in which to house some of the UK’s top tech talent.
Emily FarringtonImmersive Labs
The Immersive Playground
Every zone’s a home
We proposed a design based around the idea of an Immersive Playground – a sensory experience which incorporated Immersive’s principles of Inclusivity, Agility and Drive. Separate zones needed individual identities, but also to flow together holistically. The building is uniquely curved – an aesthetic that made for some tricky design decisions, but paid off in creating a unique look, amplified by a vast amount of bespoke curved joinery, running from desks to booths to planters in a single flowing expanse of wood.
Arrival Zone
The Arrival Zone is designed to be a feast for the eyes. Subtle branding ensures the experience remains focussed on the internal culture of Immersive, rather than reflecting the external brand identity. A wall of preserved foliage provides an Instagrammable backdrop for every Immersive Legend and a large media wall provides a striking composite of imagery and video. A concierge bar and flexible lounge furniture mean this space is multifunctional, designed for use as an informal reception space or an area to gather the company together for town halls.
The Workzone
The Workzone is a touch-themed central working area, located adjacent to the Arrival Zone, creating a sense of openness through both spaces. Space and walkways are designed to be fluid and allow people to ride a scooter from space to space – embodying a sense of touch and fun. Sweet machines are scattered throughout, ensuring no-one is ever far from a quick energy boost (although the scooters ensure no time or calories are wasted getting from one end of the office to the other). Exposed flooring means the scooters have a smooth ride, with a looping path around the floor making the space feel even bigger than it is. Meeting rooms are centred in the middle of the floorplan, meaning the entire floor benefits from maximum natural light.
The Headspace
The Headspace. Entry through a subtle archway delineates a more serene environment made of multiple work settings such as, a large working bench, a high bench which melds into a banquette seat, individual quiet rooms, a wellness room, a soundproof podcast room and a gym/yoga studio.
The Generator
The Generator is a collaboration and meeting area – a place to hear ideas and communicate freely. Enclosed rooms at the center of the space create walkways along all four sides. Within these walkways sit booths, banquette seats and an auditorium/townhall.
The Hive
The Hive is all about taste – an eating and social area, with a top-of-the-range kitchen designed both to accommodate visits from top chefs and to bring out the best in in-house dining. Along the perimeter sit a variety of settings including soft lounges, banquette seats and 1-2-1 booths. Mobile tables can be reconfigured to create collaborative meeting spaces or form a single large communal table. An enclosed games room houses arcade machines, board games and games consoles.

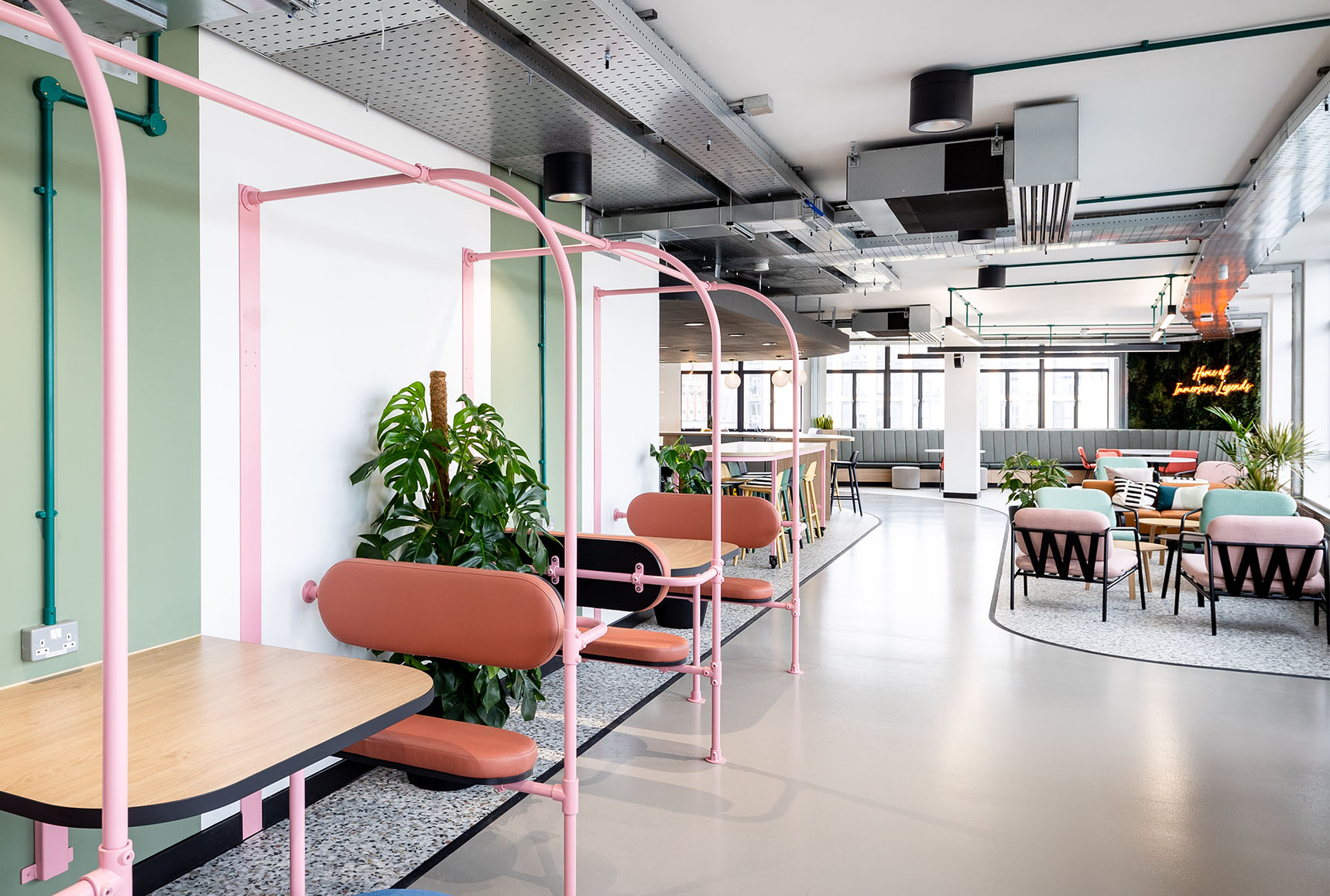
Challenge: accepted
A space fit for Legends
Immersive Labs challenged Interaction to design and build a workspace that matched their ambition, energy and commitment to their people – we think we delivered in every sense.
Let’s show you around
Welcome to the new workspace
Design Features
Details that matter.
Exposed flooring creates a dedicated scooter pathway around the perimeter. Bespoke joinery creates soft curves throughout the space created a space devoid of harsh edges, creating an organic aesthetic, heightened by a preserved foliage wall. This flowing design encourages movement between zones, while centrally-positioned meeting rooms with glazed fronts create an abundance of natural light for a light and airy feel.
Case Studies
If you liked that, you’ll love these
Discover how reevaluating their workplace strategy helped these businesses reach new heights or find out more about our office designs and fit-outs in Bristol.
Time to revolutionise your workplace?
We’d love to hear your plans. Get in touch with Charlie to see how we can bring them to life
