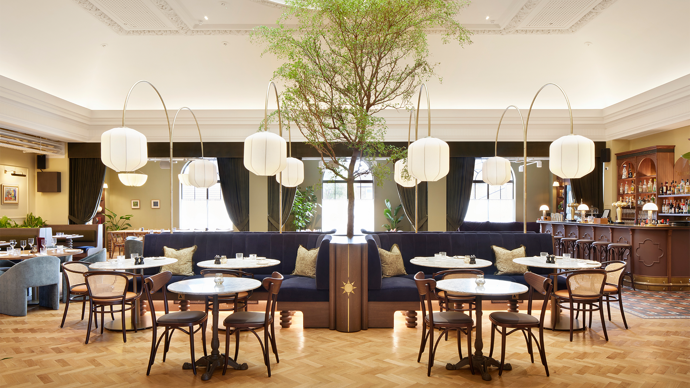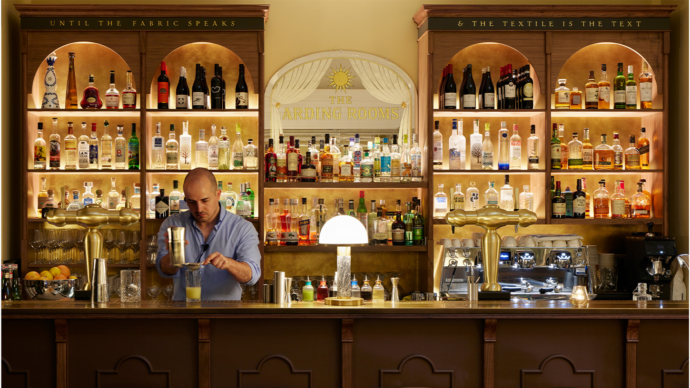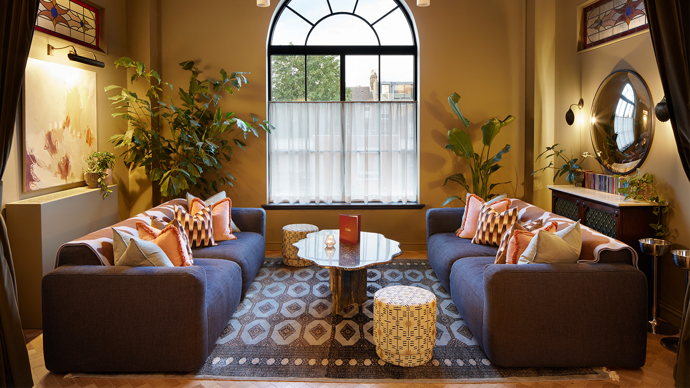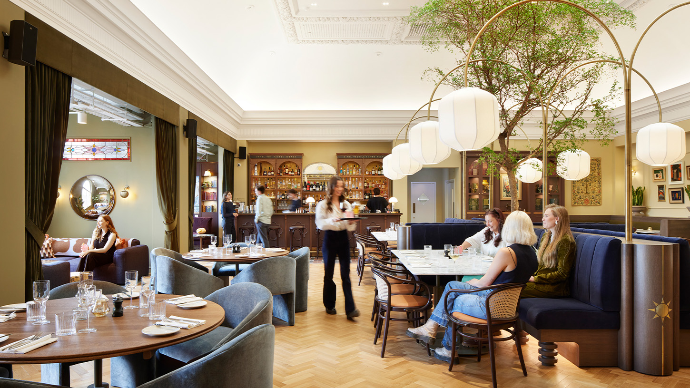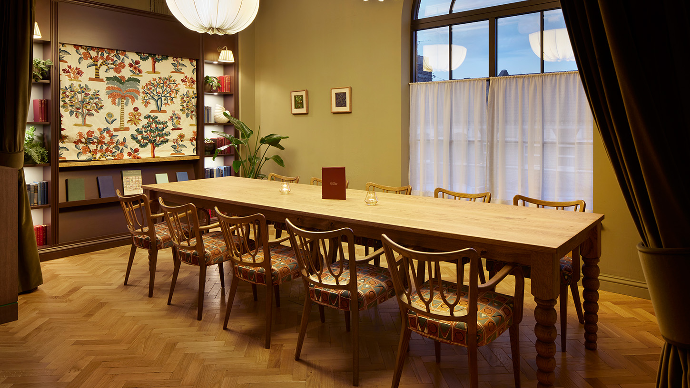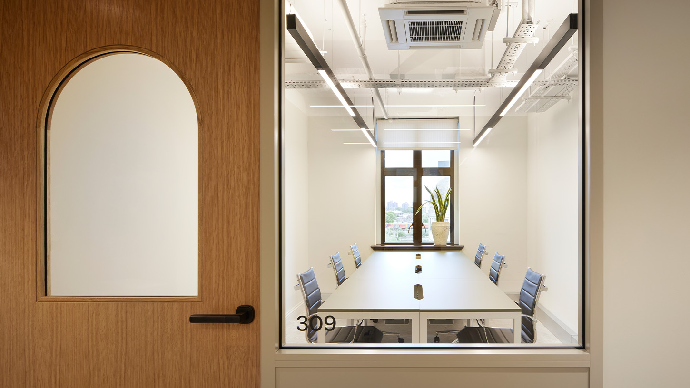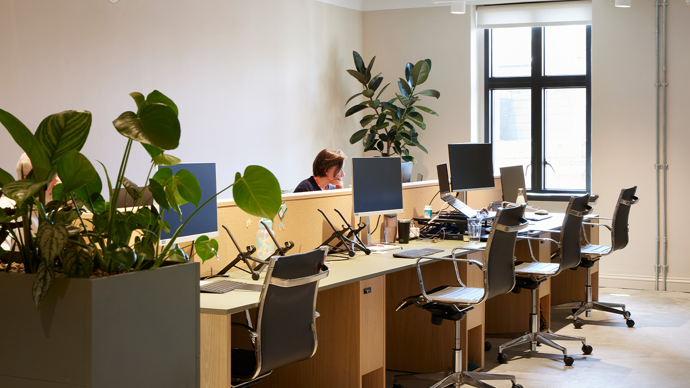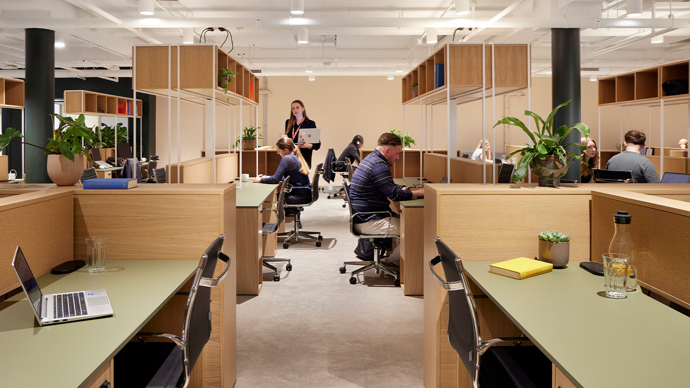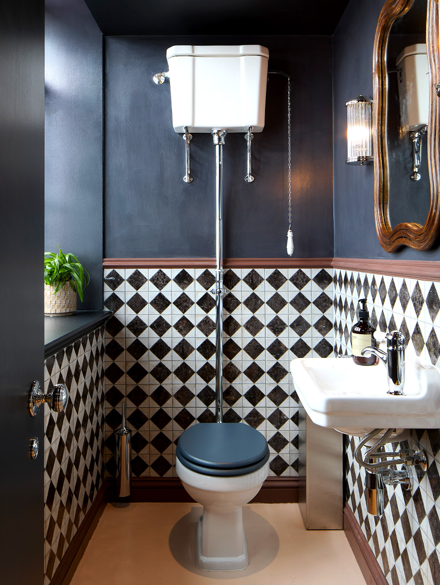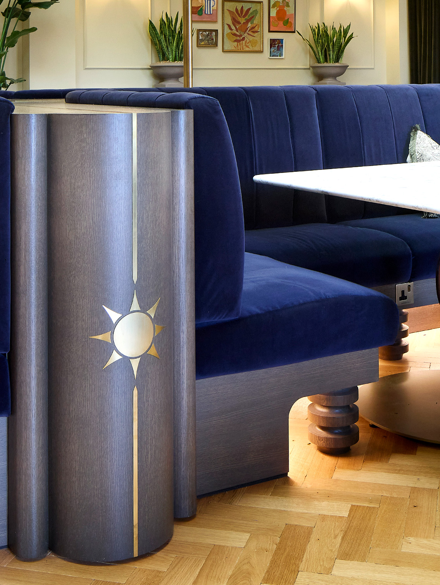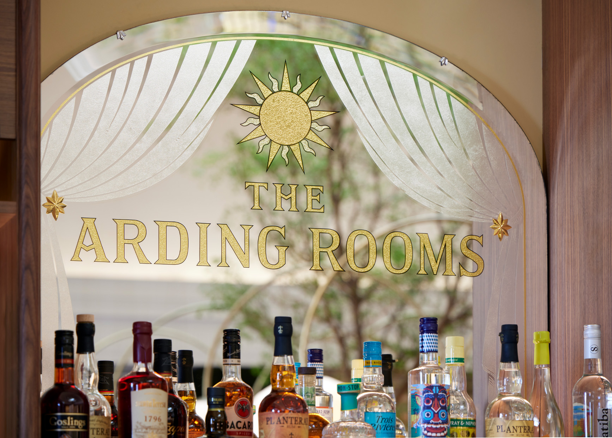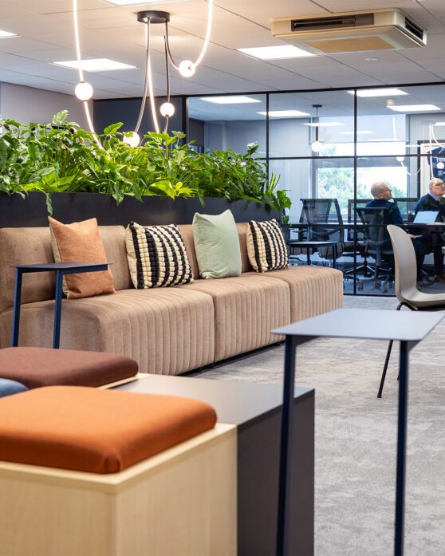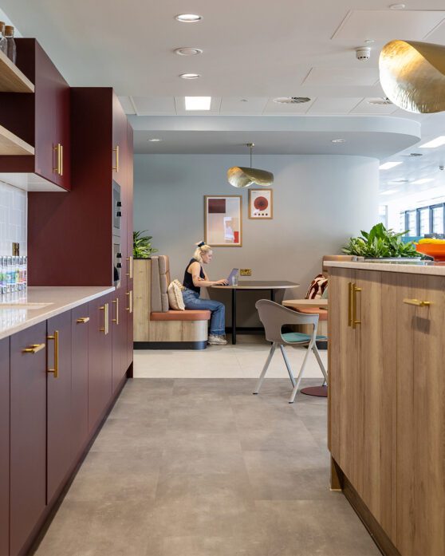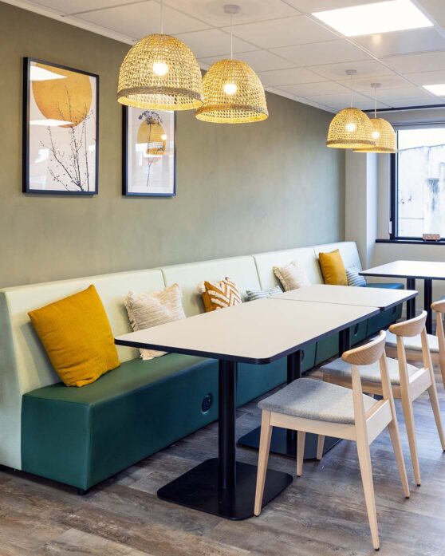Breathing new life into a Clapham landmark
When x+why first got the keys to the Arding & Hobbs building in central Clapham, it was clear this was going to be a project like no other. Originally constructed in 1910 as a drapery and fabric store, this Grade II listed building has been a beloved local landmark for over a century.
We were honoured to collaborate with x+why to transform this building into x+why’s newest coworking site and private members’ club, after it had sat vacant for five years. We worked alongside x+why’s talented design team in a detail and build role, helping to bring the flex space operator’s vision to life. Our shared mission with x+why was clear: create a high-end, intricately-detailed workspace and private members’ club that would honour the building’s heritage while fostering a new, vibrant community in Clapham.
Interaction have been brilliant to work with on this landmark project. From the start, they took the time to understand the building’s history and our design intent, and they’ve done an exceptional job bringing that vision to life. Their attention to detail and craftsmanship are second to none, and they’ve been a real joy to collaborate with throughout.
Phil NevinCCO, x+why
A workspace like no other
Two distinct sides
The finished space offers a blend of historic charm and modern functionality. On one side, a coworking area provides dedicated desks, 30 serviced offices, phone booths and podcast room, all designed to accommodate businesses of all sizes looking for flexible office space in one of London’s busiest neighbourhoods. Reflecting the demand for high-quality, characterful workspaces, the flex space was already 50% let before opening, surpassing projections and demonstrating the viability of investing in well-designed, heritage-led flexible spaces.
On the other, Clapham’s first private members’ club, The Arding Rooms, feels glamourous and luxurious. The space offers a restaurant, bar, bookable lounges and meeting rooms, as well as an events space including an auditorium and anteroom. Designed for a day-to-night transition, the club is bright and welcoming during the day, ready to transform into a moody, indulgent social space in the evenings – perfect for evening drinks.
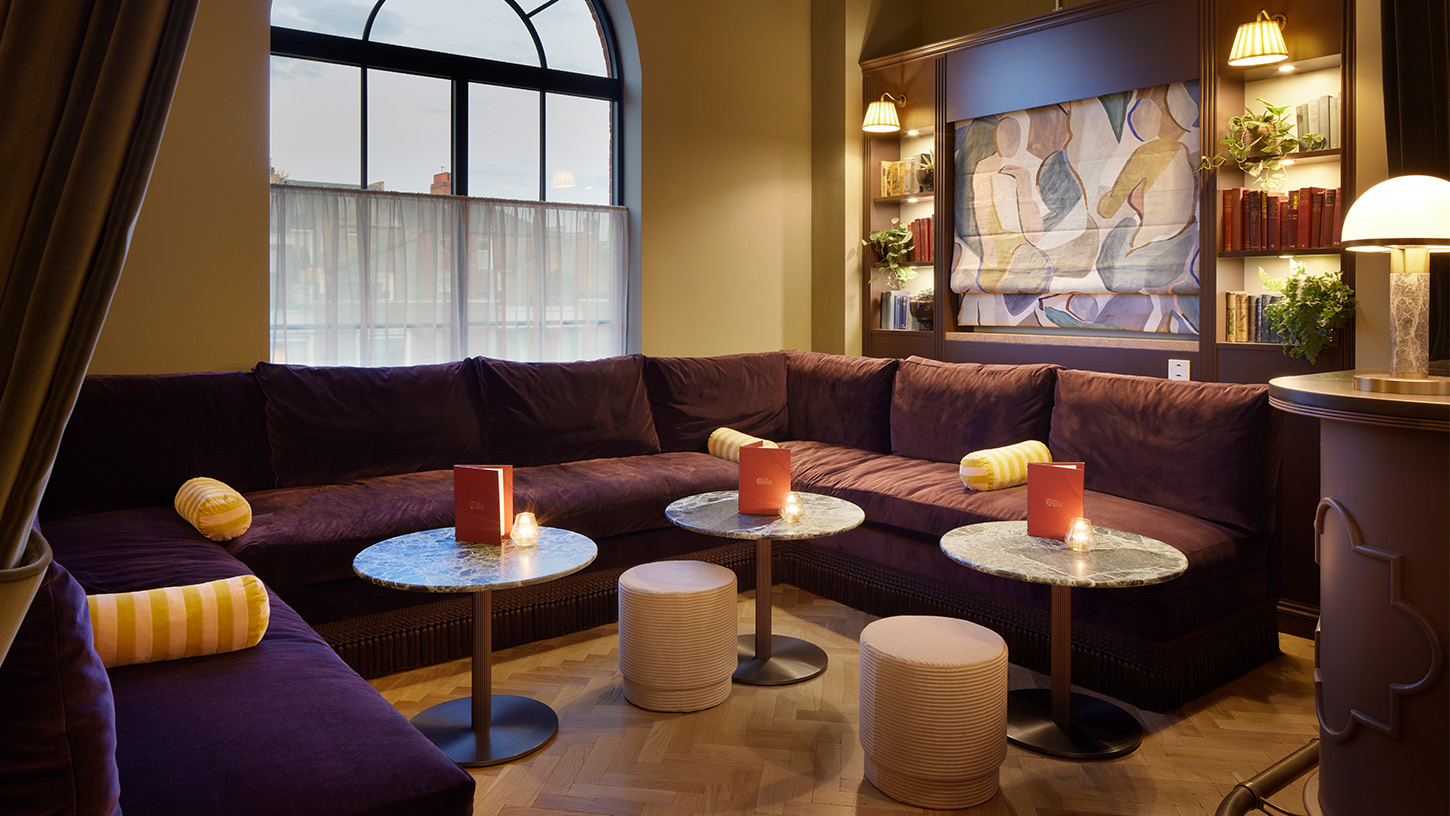
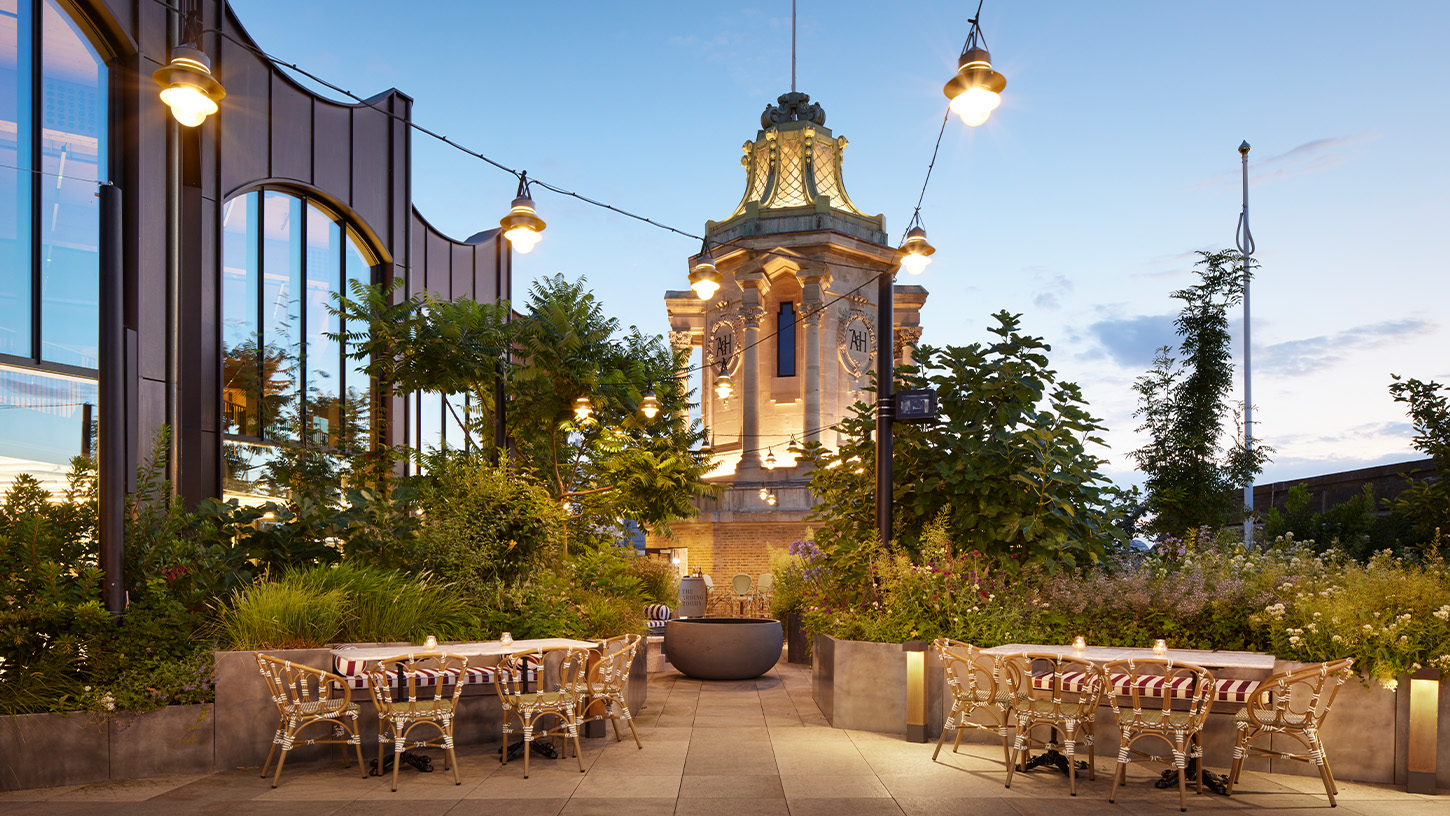
Inspired by history
Faded Glamour
This entire project is a celebration of detail, quality and heritage. We worked to enhance and compliment the building’s historic features, including its vast domed roof light, intricate mouldings, exposed brickwork and the iconic cupola – soon to be repurposed as a rooftop bar with views over Clapham and Wandsworth.
The design inspiration was ‘Faded Glamour’ – a layered elegance that hints at a grand past while feeling relaxed and unpolished. Think patinas, velvets, tarnished metals and aged finishes. Every detail has been chosen to make the space feel as if it’s been part of Clapham for a century – conjuring all the atmosphere of a vintage cigar lounge, only without the smoky haze.
Design choices were inspired by the subtle colours from the dome, with soft yellows, deep purples, blues and greens echoed in upholstery and finishes. A star motif from the dome now runs subtly through the building, appearing in drawer pulls, vintage mirrors and the bespoke banquette seating.
References to the building’s history as a drapery are woven throughout, including a poetry quote above the bar – ‘until the fabric speaks & the textile is the text’, embossed in gold-leaf. The bespoke aged oak herringbone flooring, chosen for its durability, ties seamlessly with the historic surroundings, each plank having been tumbled with stones to create a timeworn finish.
Artisan details bring a further layer of richness: a handmade mirror in the bar was crafted using traditional silver nitrate techniques, while gold-leafed handwritten signs from Bath-based Newbigin Signs guides visitors through the space. Lighting was integral to the design, creating a space that feels moody and welcoming simultaneously, with period-inspired feature lighting sourced from Jim Lawrence and Felix Lighting adding warmth and character throughout.
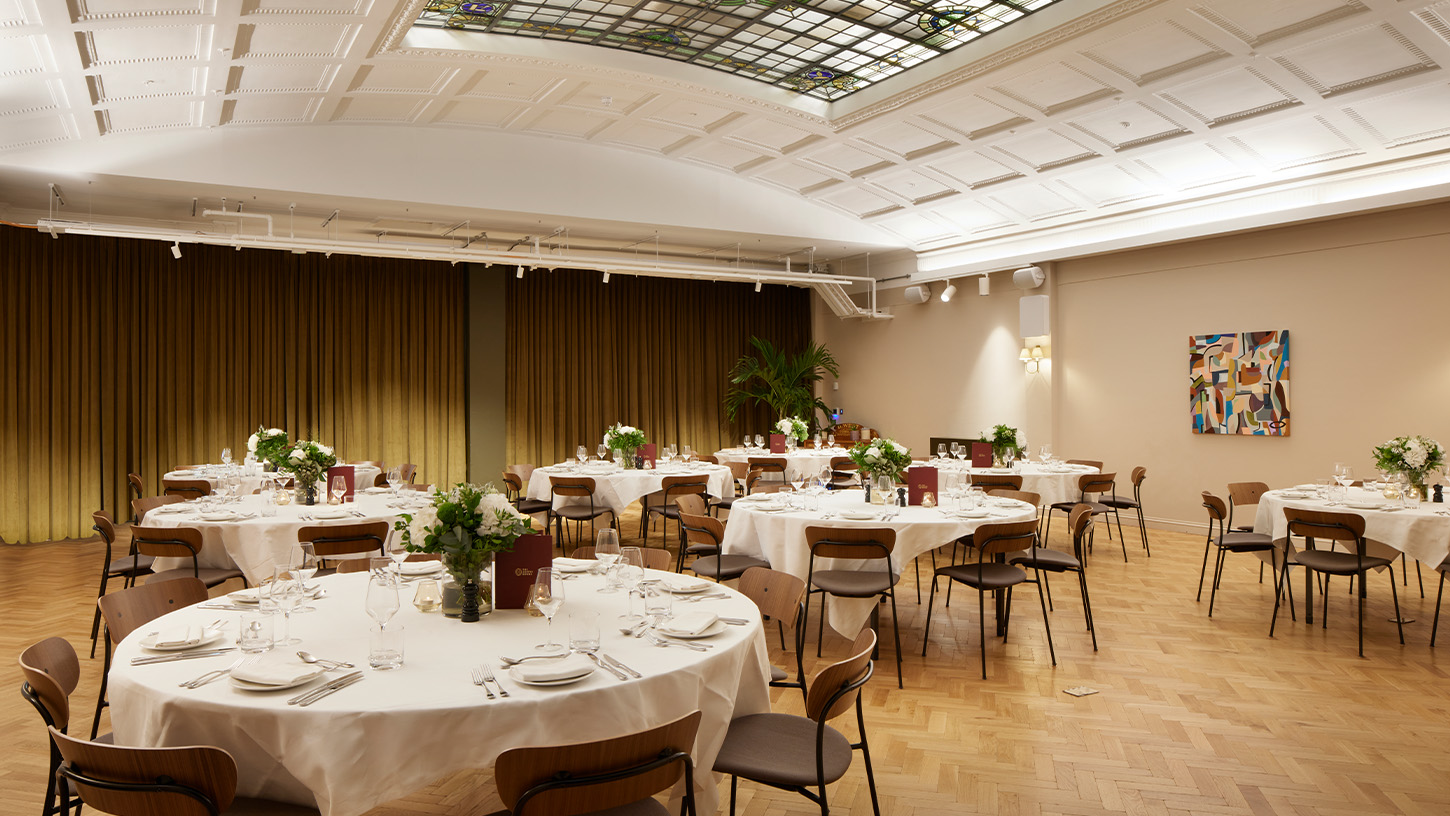
Working precisely to x+why’s innovative design, the aim was to preserve the building’s rich heritage. It’s rare to work on a site with so much character, and we’ve taken great care to preserve those special architectural features while introducing a premium design that will inspire the community for years to come. It’s truly a unique workspace!
Martha GrayCreative Lead, Interaction
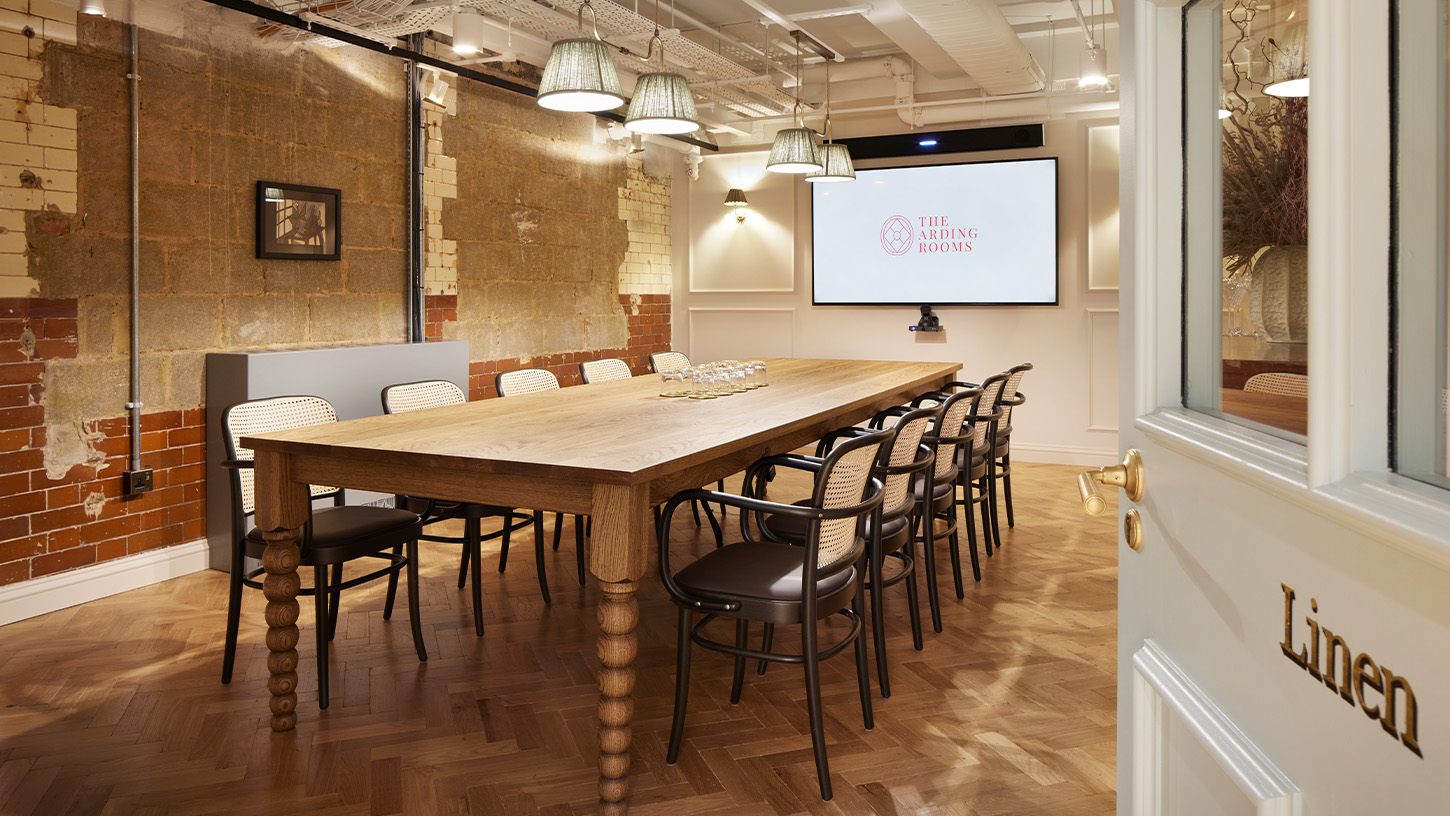
Design Features
Details that matter.
In celebration of the building’s history, the meeting rooms are named after haberdashery terms. Styling pieces sourced from local markets and vintage stores echo the soft colours and star motif of the domed roof light, with the motif also appearing in bespoke joinery crafted by Berdalout. A traditionally-made, handcrafted mirror adorns the bar. Even the toilets carry a sense of indulgence, designed to capture the feel of glamorous days gone by.
Case Studies
If you liked that, you’ll love these
Discover how Interaction helped these businesses reach new heights
