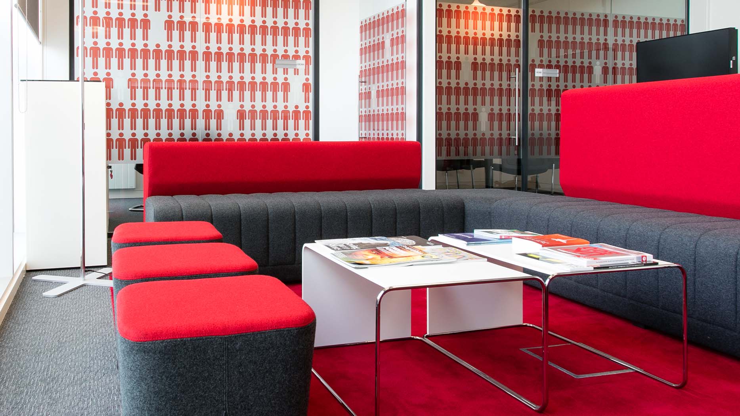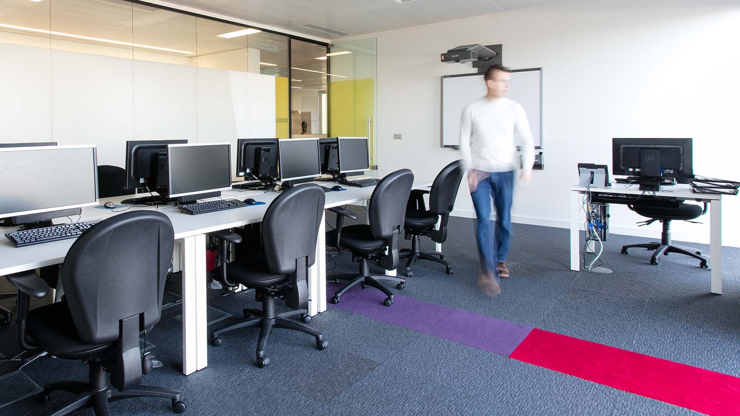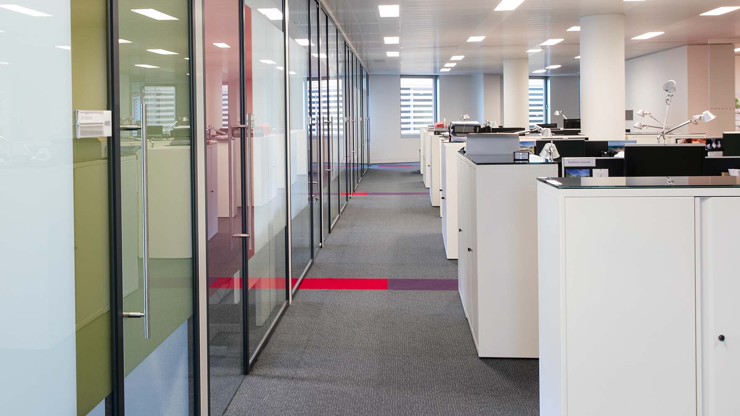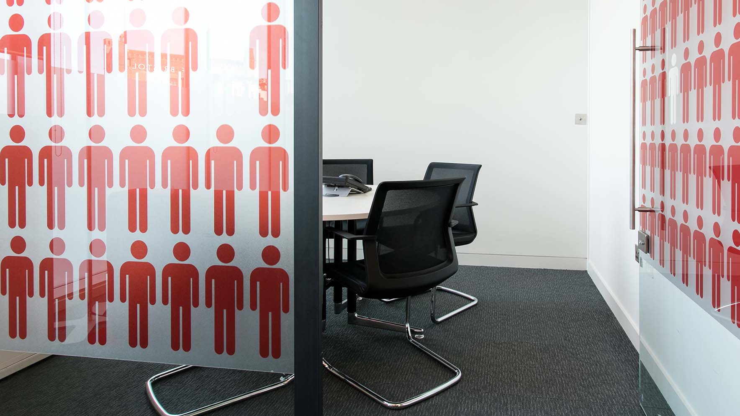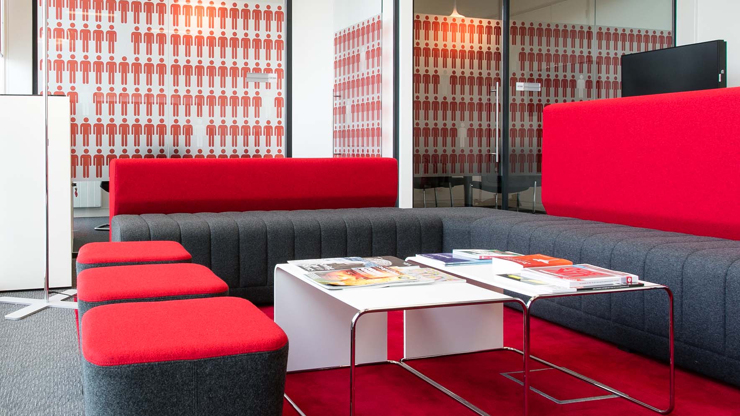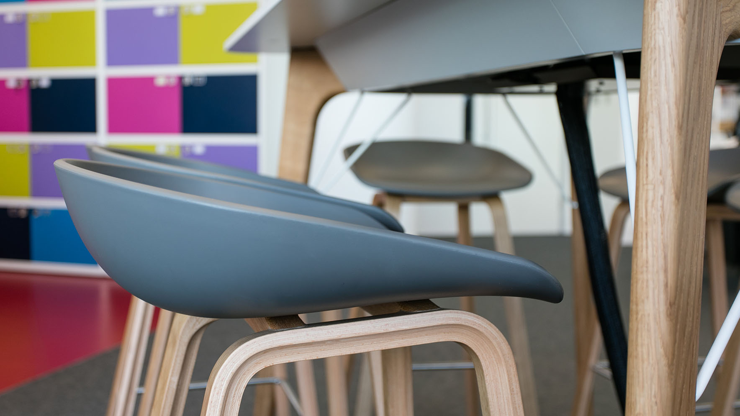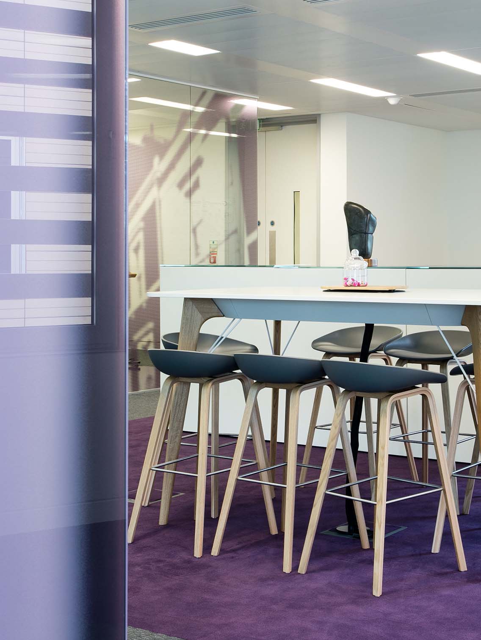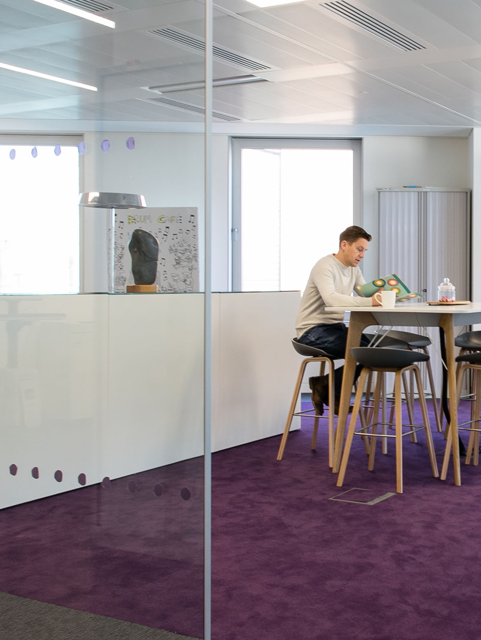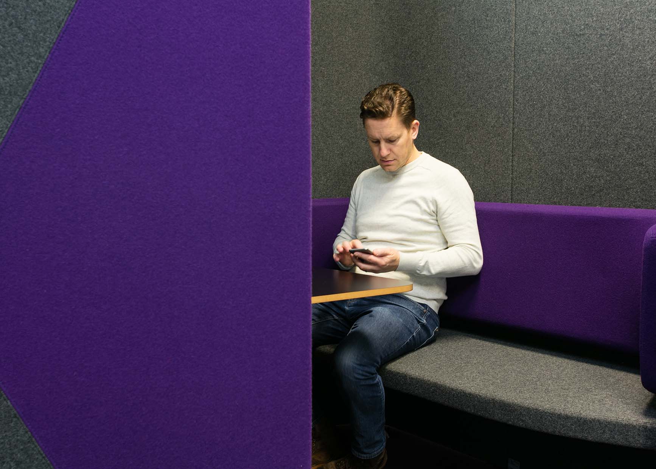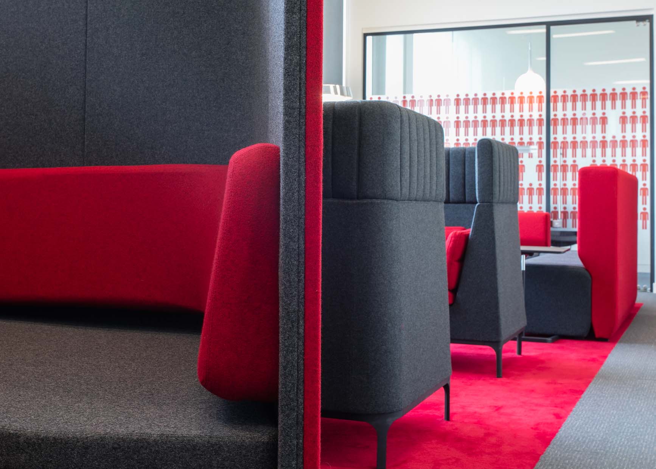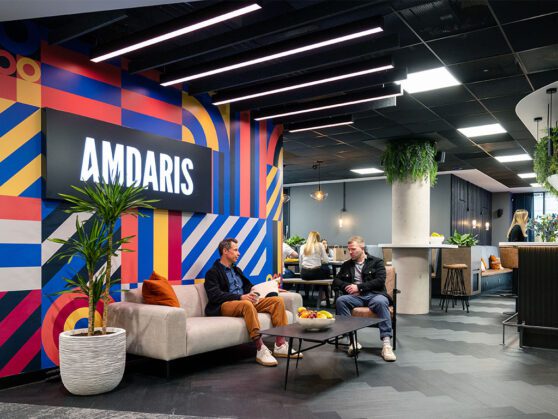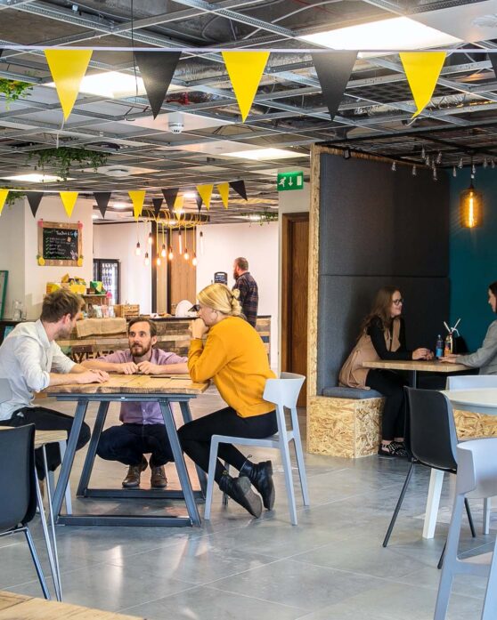We created a destination hub drives collaborative culture.
Burges Salmon had a very specific brief. It wanted to expand its headquarters with a fit-out that would underpin the firm’s collaborative work culture and articulate its position as ‘the elite firm outside London’.
After 11 weeks and an extensive fit-out scheme, Interaction created a variety of spaces for a diverse range of work activity for the staff and clients of the law firm, enhanced with furniture by F23.
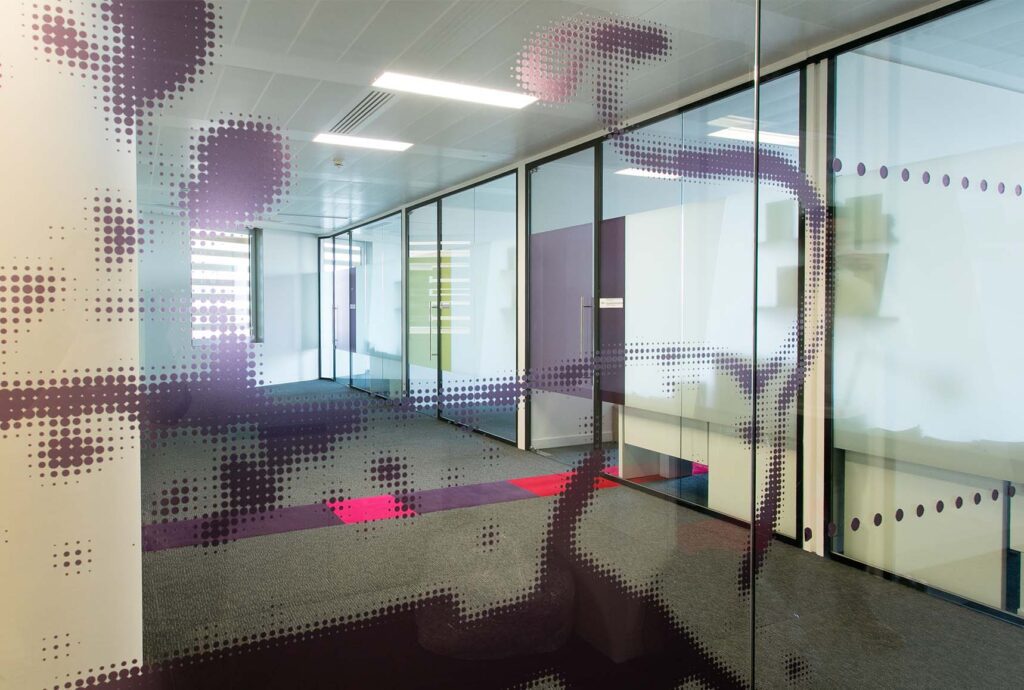
Interaction were able to complete multiple area refurbishments across different wings with minimal disruption. The team worked well with us and knew when to seek direction as well as when to act proactively. They communicated well and any changes that would impact the design, cost or timeframe were discussed and agreed in advance. We would be happy to work with them again.
Eddie TwemlowHead of Operations, Burges Salmon
An office in occupation
First-class culture.
One of the UK’s most highly regarded law firms, Burges Salmon needed to accommodate its ongoing growth by taking up additional space at One Glass Wharf and refurbishing certain areas of the firm’s existing office space, while staff remained in situ.
The creation of collaborative space would be key. Burges Salmon prides itself on the open, collegial approach that staff and partners use in order to deliver clients a first-class legal service. The firm’s existing and newly acquired offices needed to reflect this work culture.
In addition, the workspace needed to consolidate Burges Salmon’s relationships with current clients, and nurture new contacts. Attracting and retaining top quality lawyers through an inspiring workplace with a clear corporate identity was another key objective in the project brief.
Interaction ensured that a mixture of formal and informal open, collaborative meeting spaces would be readily available to all workers and clients. Traditional cellular offices, demanded by the private nature of some legal tasks, were provided but given a light, airy and more inclusive feel with the use of glass partitioning. A contemporary yet highly professional look to the work space was evoked through the use of bold colours and sleek graphics on glass partitions and walls.
With the base build design conceived by architect Sheppard Robson, Interaction implemented the fit-out scheme over an 11-week build programme. Work included the construction of glazed partitions (to create individual offices); new mechanical and electrical works; an increase in acoustic insulation between meeting areas; refurbished kitchen points; flooring, wall decorations and furniture selection.
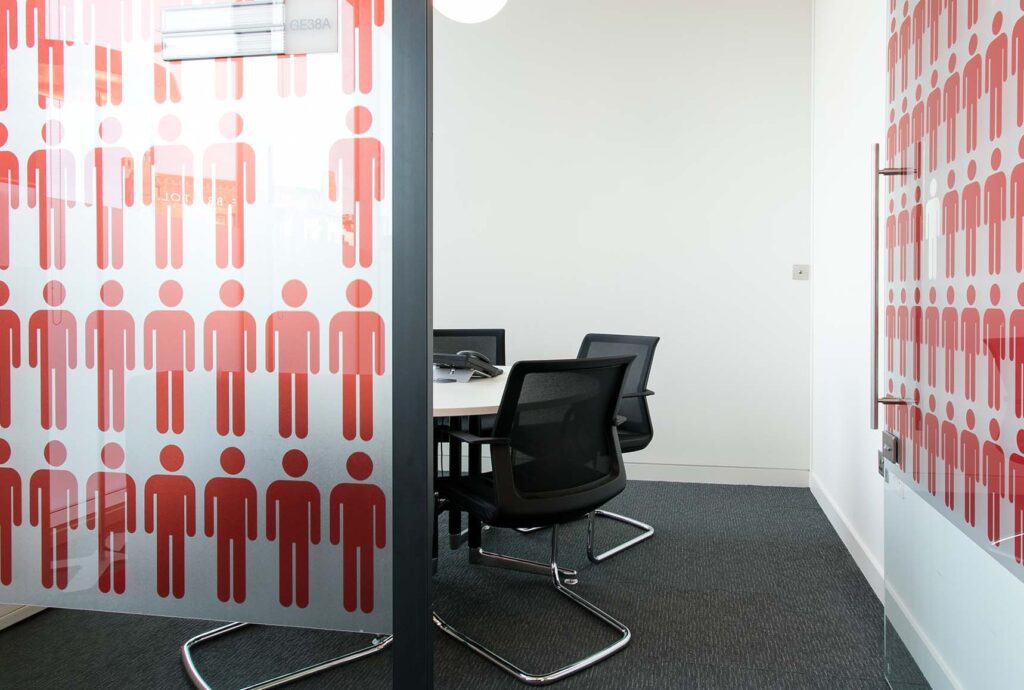
Design Features
Details that matter.
From the purple details to the red person motif, Burges Salmon’s brand identity is present throughout the space. Carpet zoning and sleek glass partitions breakup the space without disrupting the flow. Padded acoustic booths provide the perfect spot for focussed work.
Case Studies
If you liked that, you’ll love these
Discover how reevaluating their workplace strategy helped these businesses reach new heights or find out more about our office designs and fit-outs in Bristol.
Time to revolutionise your workplace?
We’d love to hear your plans. Get in touch with Charlie to see how we can bring them to life
