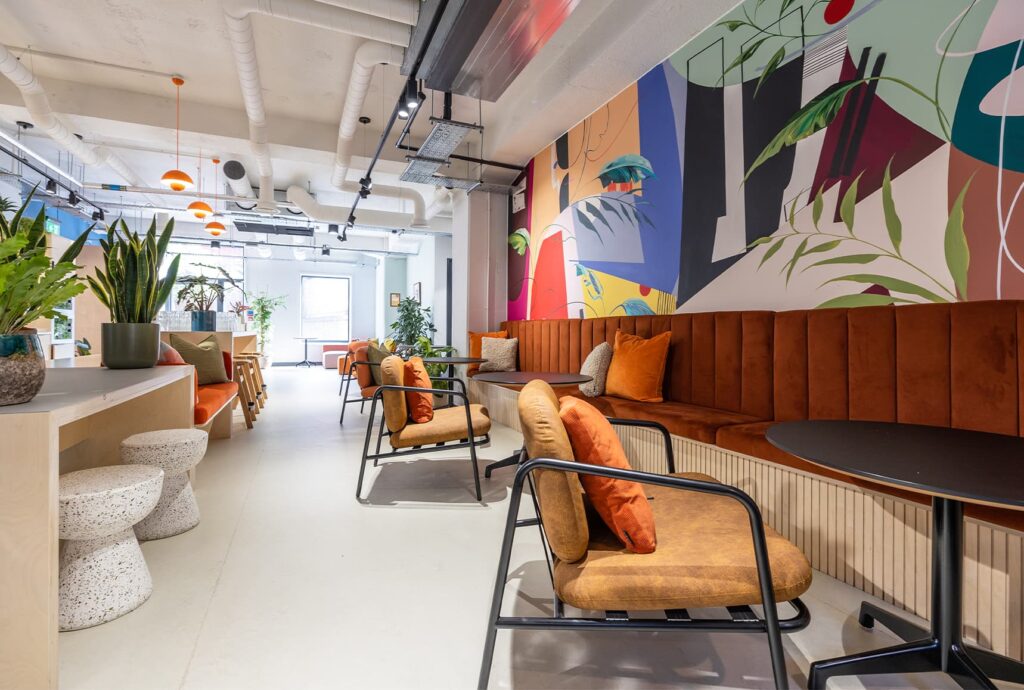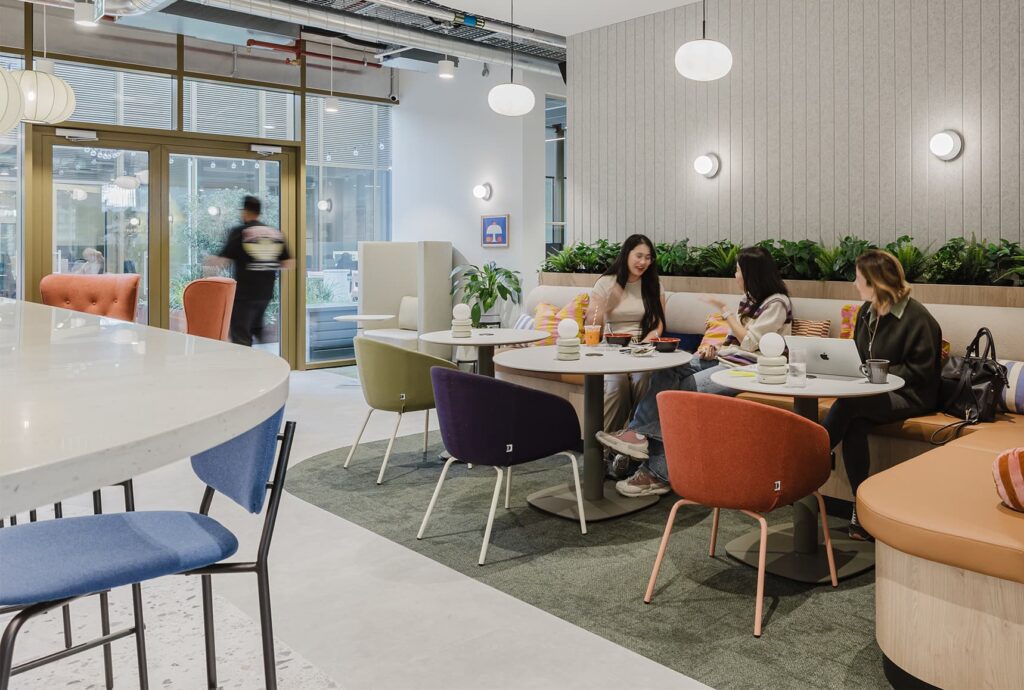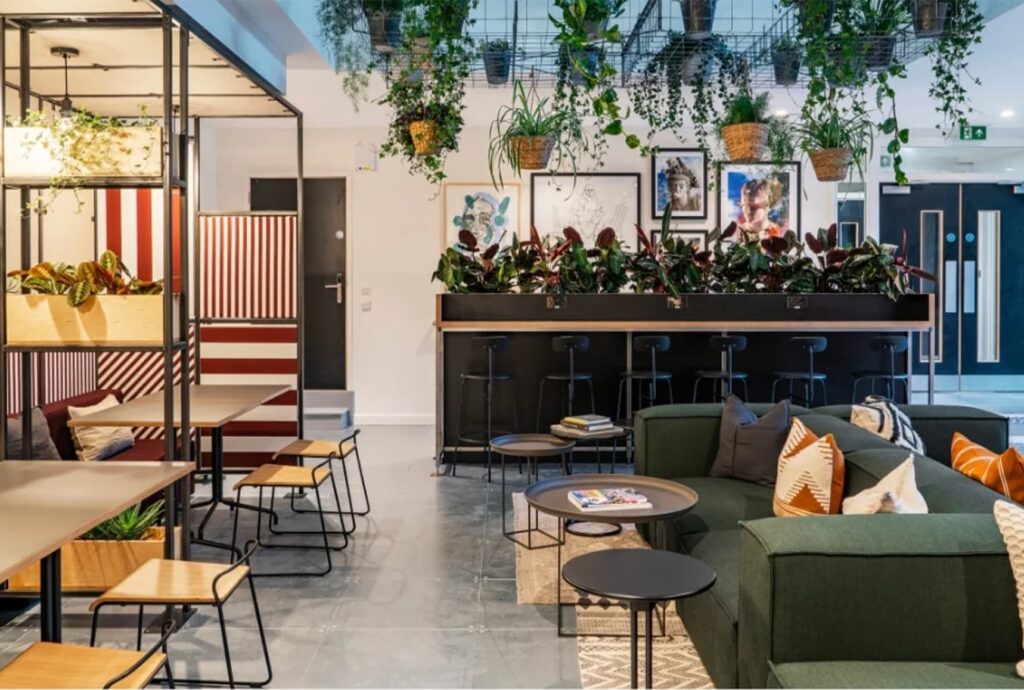Designing for retention: how great workspaces keep members coming back
In the flex space industry, member tenure is often measured in months rather than years. The average private office member stays around 12 months, and a hot-desk (flex) member about 8 months. This means operators have a limited window to turn a new joiner into a long-term loyal member. Crucially, the physical environment plays a key role in whether people stick around.
Coworking experts note that workspace design has a significant impact on member satisfaction and productivity. In practice, a well-designed space – with comfortable layouts, inspiring décor, and thoughtful amenities – can make members happier and more likely to extend their tenure. It’s the difference between a bland “room with desks” and an engaging place people want to come back to each day. Over time, investing in design pays off by lengthening average tenure beyond the baseline and reducing churn.
Retention vs. Acquisition: the business case
Keeping existing members is sound business strategy. Studies across industries (from coworking to SaaS) have found that acquiring a new customer is anywhere from 5 to 25 times more expensive than retaining an existing one. In other words, churn hurts the bottom line. Conversely, even small improvements in retention can yield big rewards. Research by Bain & Company famously showed that increasing customer retention by 5% boosts profits by 25% to 95%.
Applied to flex space, the economics are clear: it often costs far less to keep a current member happy (through great service, community events, or space upgrades) than to market and sell an empty spot to someone new. Moreover, retained members tend to spend more over time and refer others. In a recurring-revenue model like coworking, a focus on retention (fuelled by smart space design and community building) can dramatically improve lifetime value and reduce the constant costs of acquisition.
Psychology of attachment
Great coworking spaces do more than fulfil basic needs: they build an emotional connection. Environmental psychologists use the term “place attachment” to describe the positive emotional bond that can form between people and their environment. In essence, humans are wired to become attached to places where they feel comfortable, safe, and inspired. A welcoming layout with cosy nooks, sunlight, greenery, and local personality can nurture this sense of attachment.
As design psychologist Sally Augustin notes, every element of a space – sensory details, layout, user experience – influences our emotional state. When members walk in and consistently feel a rush of positive emotion (whether it’s energy, focus, or a sense of belonging), it creates loyalty that goes beyond any contract terms. On the flip side, a sterile or stressful environment fails to foster that bond; people feel no attachment and will leave for a place that does make them feel “at home.” The goal for flex space operators is to leverage design psychology so that the workspace itself builds loyalty – think of it as creating a clubhouse where members form an emotional stake in staying.
Community-first design in action
Many forward-thinking coworking brands are already using space design to boost member retention and satisfaction. Here are a few case studies and testimonials from notable operators, illustrating how community-first layouts and redesigns pay off:
Runway East
This UK coworking brand has become known for its fun, vibrant offices (complete with dogs-on-demand and Friday drinks trolleys) and tight-knit community vibe. The result? Extremely happy members. Runway East boasts a 4.8/5 average rating (over 500 reviews). Members say it’s “the best office experience [they] ever had” and that they actually look forward to coming into the office every day. By designing spaces that feel lively and supportive, and prioritising community events, Runway East has created an environment that amplifies company culture and keeps teams sticking around.

FOUNDRY
FOUNDRY’s workspaces put community and local identity front and centre. Each site is designed to be part of the neighbourhood – a hub that helps bring people together. Many of their sites include studios let out to small wellbeing and lifestyle businesses, so members don’t just get a desk, but also access to massage bars, aesthetics studios, dog groomers, gyms… the kind of extras that make the commute (and the membership fee) feel worth it.
Design and visual identity play a huge role too. FOUNDRY carefully tailors the look and feel of each space to attract like-minded start-ups and teams. From branding to interior design, everything communicates the space’s values – helping the right people feel right at home. Because when members feel part of a community (not just tenants in a building) they’re more likely to stick around.

BLOCK
BLOCK Workspace in Bristol recently opened, with a design focused on comfort and collaboration. We introduced features like open lounges and great breakout areas for casual meetups. BLOCK explicitly markets its design as “a collaborative environment that fosters creativity, productivity, and innovation” – all factors that drive member happiness. By situating the space in a central, vibrant location and adding amenities, including a yoga studio and rooftop terrace, BLOCK has made itself a place members want to be. The community-first layout blurs the line between work and socialising, helping members build relationships. Happy members who feel creatively energised in the space are far more likely to renew their memberships, making the redesign a boon for retention.
x+why
As an award-winning flexible workspace provider, x+why builds its entire ethos around purpose and community – and this is reflected in the physical design. In x+why’s latest London hub (People’s Mission Hall in Whitechapel), architectural cues literally encourage interaction: for instance, glazed panels between private units and common areas create transparency and “encourage a sense of community,” while a large flexible event space hosts workshops, socials, and gatherings. Every floor has shared amenities to draw members out of isolated offices.
x+why also curates its member mix and even asks newcomers to sign a “purpose pledge,” underscoring a culture of like-minded values. The payoff is a highly engaged member base. Businesses at x+why report feeling part of something bigger – a network with shared purpose – which greatly increases their loyalty to the space.

Balancing emotion and business logic
Ultimately, designing for retention requires a blend of emotional storytelling and hard business logic. The emotional side is about crafting spaces that feel like a second home – places that spark joy, belonging, and inspiration for members every day. The logical side is recognising that such member-centric design drives tangible results: longer tenures, higher lifetime value, and lower churn costs.
When members love where they work, they stay. Flex workspaces which invest in community-first, human-centric design are not just improving aesthetics; they’re fostering loyalty in a very real, quantifiable way. In an era where flexibility is abundant and competition is growing, the workspace experience itself has become a key differentiator. By understanding the psychology of space and the economics of retention, coworking operators can create environments that keep members coming back – happily and consistently – fuelling both vibrant communities and sustainable business growth.
Designing for retention isn’t just good for members – it’s good for your bottom line. If you’re interested in finding out more about creating spaces tenants love to stay in, why not get in touch.



